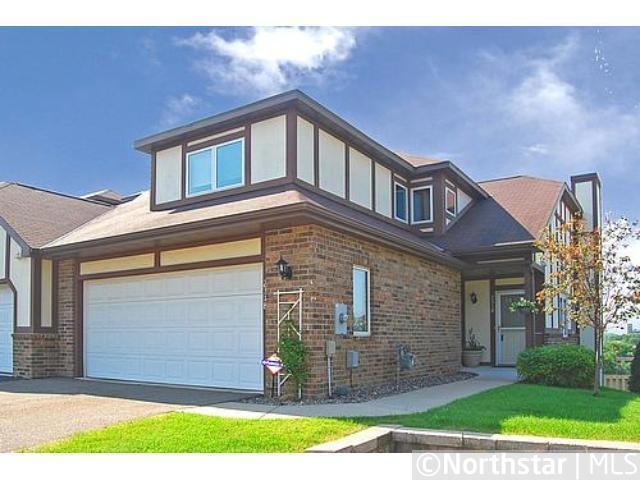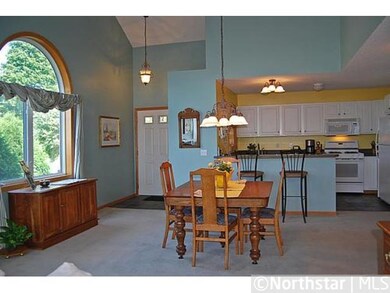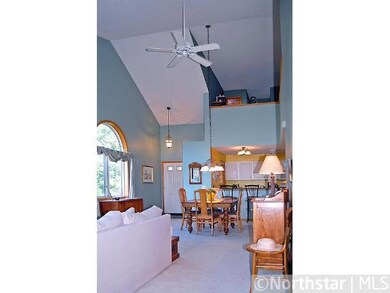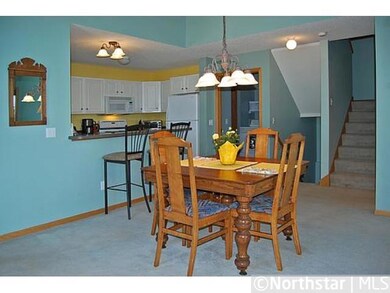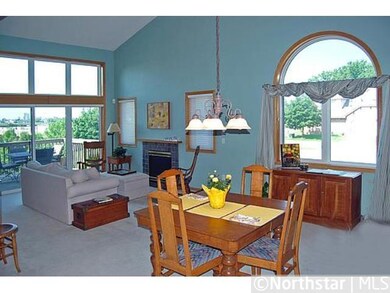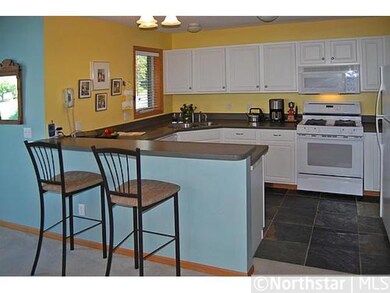
2318 19th Ave NE Unit 501 Minneapolis, MN 55418
Windom Park Neighborhood
3
Beds
3
Baths
2,230
Sq Ft
$433/mo
HOA Fee
Highlights
- Deck
- The kitchen features windows
- Storage Room
- Loft
- 2 Car Attached Garage
- Workroom
About This Home
As of September 2022Beautiful end-unit town home in great location! Shopping, parks, trails, conveniences all just steps away! Loft style floor plan with soaring vaulted ceilings, finished LL with walkout patio, master suite and private backyard deck overlooking downtown!
Townhouse Details
Home Type
- Townhome
Est. Annual Taxes
- $3,667
Year Built
- Built in 1998
HOA Fees
- $433 Monthly HOA Fees
Parking
- 2 Car Attached Garage
- Garage Door Opener
Interior Spaces
- Family Room
- Living Room with Fireplace
- Workroom
- Loft
- Storage Room
Kitchen
- Range
- Microwave
- Dishwasher
- The kitchen features windows
Bedrooms and Bathrooms
- 3 Bedrooms
Laundry
- Dryer
- Washer
Finished Basement
- Walk-Out Basement
- Basement Fills Entire Space Under The House
- Basement Window Egress
Additional Features
- Deck
- Forced Air Heating and Cooling System
Community Details
- Association fees include maintenance structure, hazard insurance, ground maintenance, professional mgmt, trash, lawn care, water
- Cities Management Association, Phone Number (612) 381-8600
Listing and Financial Details
- Assessor Parcel Number 1202924440190
Ownership History
Date
Name
Owned For
Owner Type
Purchase Details
Listed on
Jul 26, 2022
Closed on
Sep 1, 2022
Sold by
Harmatz Suzanne
Bought by
Sakya Dorjay and Ngora Ngawang
Buyer's Agent
Jacob Taylor
Keller Williams Classic Rlty NW
List Price
$375,000
Sold Price
$389,500
Premium/Discount to List
$14,500
3.87%
Total Days on Market
15
Current Estimated Value
Home Financials for this Owner
Home Financials are based on the most recent Mortgage that was taken out on this home.
Estimated Appreciation
$8,410
Avg. Annual Appreciation
0.80%
Original Mortgage
$350,550
Outstanding Balance
$337,889
Interest Rate
5.54%
Mortgage Type
New Conventional
Estimated Equity
$60,021
Purchase Details
Listed on
Jul 26, 2022
Closed on
Aug 24, 2022
Sold by
Suzanne L Harmatz Revocable Trust
Bought by
Sakya Dorjay and Ngora Ngawang
Buyer's Agent
Jacob Taylor
Keller Williams Classic Rlty NW
List Price
$375,000
Sold Price
$389,500
Premium/Discount to List
$14,500
3.87%
Home Financials for this Owner
Home Financials are based on the most recent Mortgage that was taken out on this home.
Original Mortgage
$350,550
Outstanding Balance
$337,889
Interest Rate
5.54%
Mortgage Type
New Conventional
Estimated Equity
$60,021
Purchase Details
Listed on
Jan 30, 2019
Closed on
Apr 11, 2019
Sold by
Youngvorst George B and Youngvorst Lori R
Bought by
Suzanne Harmatz Revocable Trust
Seller's Agent
Tony Johannes
RE/MAX Results
List Price
$325,000
Sold Price
$322,500
Premium/Discount to List
-$2,500
-0.77%
Home Financials for this Owner
Home Financials are based on the most recent Mortgage that was taken out on this home.
Avg. Annual Appreciation
5.73%
Purchase Details
Listed on
Jul 9, 2012
Closed on
Sep 13, 2012
Sold by
Mundale Charles I and Mundale Susan M
Bought by
Youngvorst George B and Youngvorst Lori R
Seller's Agent
Beth Richardson
RE/MAX Results
List Price
$240,000
Sold Price
$235,000
Premium/Discount to List
-$5,000
-2.08%
Home Financials for this Owner
Home Financials are based on the most recent Mortgage that was taken out on this home.
Avg. Annual Appreciation
4.93%
Original Mortgage
$188,000
Interest Rate
3.59%
Mortgage Type
New Conventional
Purchase Details
Closed on
Feb 18, 1999
Sold by
Rose Court Development Llc
Bought by
Mundale Charles I and Mundale Susan M
Map
Create a Home Valuation Report for This Property
The Home Valuation Report is an in-depth analysis detailing your home's value as well as a comparison with similar homes in the area
Similar Homes in Minneapolis, MN
Home Values in the Area
Average Home Value in this Area
Purchase History
| Date | Type | Sale Price | Title Company |
|---|---|---|---|
| Deed | $389,500 | -- | |
| Deed | -- | K2 Title | |
| Warranty Deed | $322,500 | Land Title Inc | |
| Warranty Deed | $235,000 | Liberty Title Inc | |
| Warranty Deed | $212,151 | -- |
Source: Public Records
Mortgage History
| Date | Status | Loan Amount | Loan Type |
|---|---|---|---|
| Open | $201,461 | Credit Line Revolving | |
| Open | $350,550 | New Conventional | |
| Closed | $350,550 | New Conventional | |
| Previous Owner | $188,000 | New Conventional |
Source: Public Records
Property History
| Date | Event | Price | Change | Sq Ft Price |
|---|---|---|---|---|
| 09/01/2022 09/01/22 | Sold | $389,500 | +3.9% | $170 / Sq Ft |
| 07/29/2022 07/29/22 | Pending | -- | -- | -- |
| 07/26/2022 07/26/22 | For Sale | $375,000 | +16.3% | $164 / Sq Ft |
| 04/11/2019 04/11/19 | Sold | $322,500 | -0.8% | $145 / Sq Ft |
| 02/25/2019 02/25/19 | Pending | -- | -- | -- |
| 02/04/2019 02/04/19 | For Sale | $325,000 | +38.3% | $146 / Sq Ft |
| 09/13/2012 09/13/12 | Sold | $235,000 | -2.1% | $105 / Sq Ft |
| 07/24/2012 07/24/12 | Pending | -- | -- | -- |
| 07/09/2012 07/09/12 | For Sale | $240,000 | -- | $108 / Sq Ft |
Source: NorthstarMLS
Tax History
| Year | Tax Paid | Tax Assessment Tax Assessment Total Assessment is a certain percentage of the fair market value that is determined by local assessors to be the total taxable value of land and additions on the property. | Land | Improvement |
|---|---|---|---|---|
| 2023 | $4,856 | $372,000 | $48,000 | $324,000 |
| 2022 | $4,330 | $355,000 | $45,000 | $310,000 |
| 2021 | $3,913 | $320,000 | $29,300 | $290,700 |
| 2020 | $3,976 | $301,500 | $29,300 | $272,200 |
| 2019 | $4,098 | $284,500 | $29,300 | $255,200 |
| 2018 | $3,820 | $284,500 | $29,300 | $255,200 |
| 2017 | $3,593 | $246,500 | $29,300 | $217,200 |
| 2016 | $3,851 | $254,500 | $29,300 | $225,200 |
| 2015 | $3,836 | $243,000 | $29,300 | $213,700 |
| 2014 | -- | $238,000 | $29,300 | $208,700 |
Source: Public Records
Source: NorthstarMLS
MLS Number: 4170141
APN: 12-029-24-44-0190
Nearby Homes
- 1910 Mckinley St NE
- 1815 Arthur St NE
- 2223 Cleveland St NE
- 2334 Mckinley St NE
- 2334 Benjamin St NE
- 2347 Benjamin St NE
- 1711 22nd Ave NE
- 1701 22nd Ave NE
- 2220 Ulysses St NE
- 2518 Mckinley St NE
- 1604 23rd Ave NE
- 730 Stinson Blvd Unit 507
- 730 Stinson Blvd Unit 103
- 2501 NE Lowry Ave Unit 222
- 1343 Lincoln St NE
- 2639 Cleveland St NE
- 2309 Buchanan St NE
- 2601 Kenzie Terrace Unit 431
- 2601 Kenzie Terrace Unit 209
- 2601 Kenzie Terrace Unit 109
