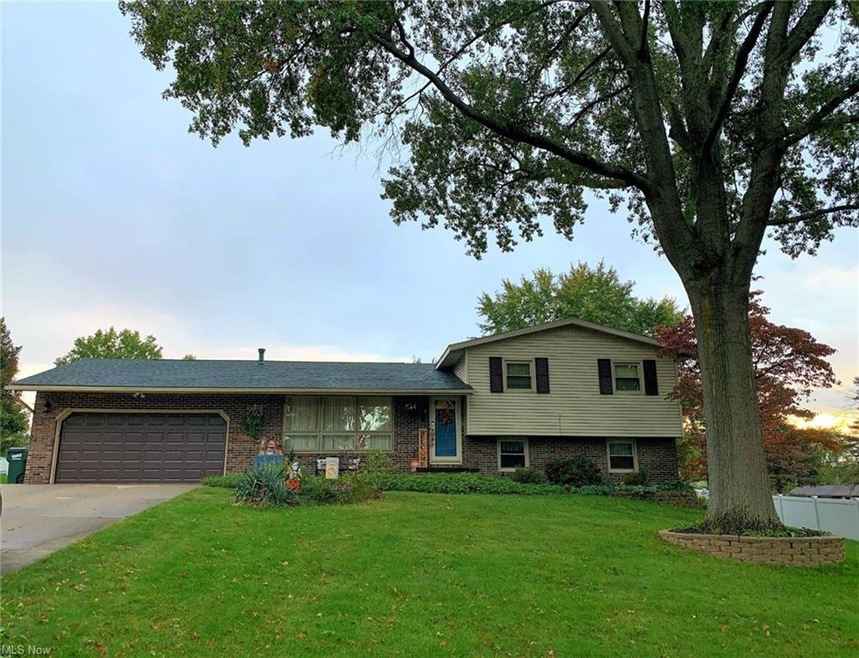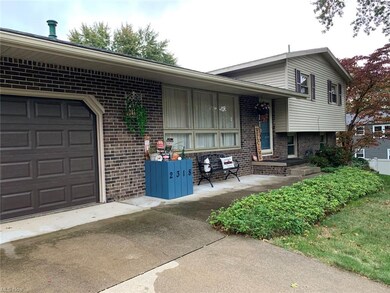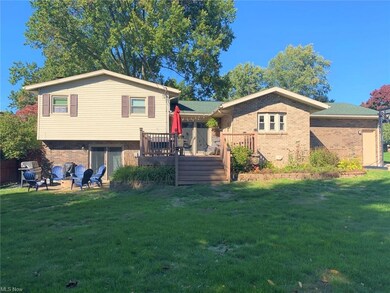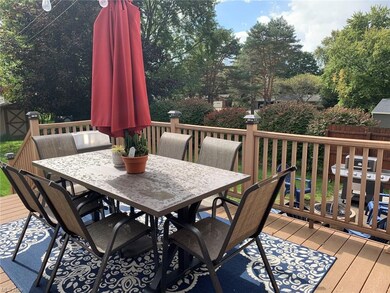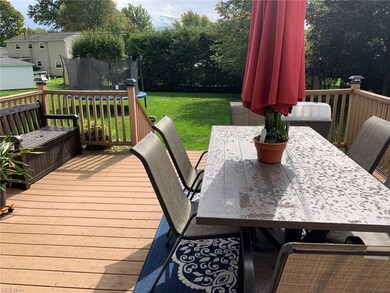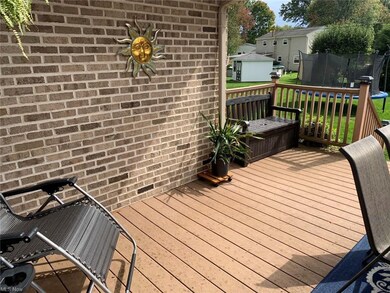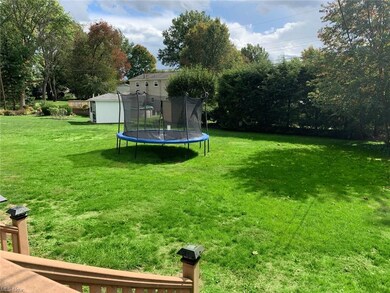
2318 54th St NE Canton, OH 44705
Martindale Park NeighborhoodEstimated Value: $306,000 - $337,000
Highlights
- RV or Boat Parking
- Deck
- Porch
- Ransom H. Barr Elementary School Rated A
- 1 Fireplace
- 2 Car Attached Garage
About This Home
As of November 2020Beautiful 4 Level Split with a wonderful floor plan ensuring perfect "people flow" inside and out! Large living room and wonderful oak kitchen with spacious new countertops, skylights, recessed lighting, huge pantry and slate appliances leading into a formal dining room with hardwood floors. Enjoy your evening meal or morning coffee on the large Trek Deck leading from the dining/kitchen area. Lower walk-out level features the second full bath, large family room with fireplace, office nook, with access to the rear patio. Lowest level features large finished rec room with built-in storage closets, laundry room and large unfinished space. The ample backyard is great for entertaining and outdoor enjoyment. Ask your agent for the full "update" sheet to see that this home is move-in ready with major mechanical and cosmetic updates that should serve you well for many years! Agent related to seller. Seller being transferred out of state.
Last Agent to Sell the Property
Another Listing LLC License #2013001595 Listed on: 10/16/2020
Home Details
Home Type
- Single Family
Est. Annual Taxes
- $2,824
Year Built
- Built in 1968
Lot Details
- 0.45 Acre Lot
- North Facing Home
Home Design
- Split Level Home
- Brick Exterior Construction
- Asphalt Roof
- Vinyl Construction Material
Interior Spaces
- 2-Story Property
- 1 Fireplace
- Partially Finished Basement
- Basement Fills Entire Space Under The House
- Fire and Smoke Detector
Kitchen
- Built-In Oven
- Range
- Microwave
- Dishwasher
- Disposal
Bedrooms and Bathrooms
- 3 Main Level Bedrooms
Parking
- 2 Car Attached Garage
- Garage Door Opener
- RV or Boat Parking
Outdoor Features
- Deck
- Patio
- Porch
Utilities
- Forced Air Heating and Cooling System
- Heating System Uses Gas
- Water Softener
Community Details
- Dunloe Estates Community
Listing and Financial Details
- Assessor Parcel Number 05204911
Ownership History
Purchase Details
Purchase Details
Home Financials for this Owner
Home Financials are based on the most recent Mortgage that was taken out on this home.Purchase Details
Home Financials for this Owner
Home Financials are based on the most recent Mortgage that was taken out on this home.Purchase Details
Home Financials for this Owner
Home Financials are based on the most recent Mortgage that was taken out on this home.Purchase Details
Home Financials for this Owner
Home Financials are based on the most recent Mortgage that was taken out on this home.Similar Homes in Canton, OH
Home Values in the Area
Average Home Value in this Area
Purchase History
| Date | Buyer | Sale Price | Title Company |
|---|---|---|---|
| Stiner Damon B | -- | Oldham Company Llc | |
| Stiner Damon B | $215,000 | None Available | |
| Mullen Ryan | $187,900 | None Available | |
| Robbins John J | -- | -- | |
| Robbins Penny L | $124,000 | -- |
Mortgage History
| Date | Status | Borrower | Loan Amount |
|---|---|---|---|
| Previous Owner | Stiner Damon B | $196,886 | |
| Previous Owner | Mullen Ryan | $184,496 | |
| Previous Owner | Robbins John J | $22,506 | |
| Previous Owner | Robbins John J | $152,000 | |
| Previous Owner | Robbins Penny L | $99,200 |
Property History
| Date | Event | Price | Change | Sq Ft Price |
|---|---|---|---|---|
| 11/17/2020 11/17/20 | Sold | $215,000 | +7.6% | $100 / Sq Ft |
| 10/16/2020 10/16/20 | Pending | -- | -- | -- |
| 10/16/2020 10/16/20 | For Sale | $199,900 | +6.4% | $93 / Sq Ft |
| 10/29/2019 10/29/19 | Sold | $187,900 | 0.0% | $87 / Sq Ft |
| 09/20/2019 09/20/19 | Pending | -- | -- | -- |
| 09/16/2019 09/16/19 | For Sale | $187,900 | -- | $87 / Sq Ft |
Tax History Compared to Growth
Tax History
| Year | Tax Paid | Tax Assessment Tax Assessment Total Assessment is a certain percentage of the fair market value that is determined by local assessors to be the total taxable value of land and additions on the property. | Land | Improvement |
|---|---|---|---|---|
| 2024 | -- | $86,210 | $26,290 | $59,920 |
| 2023 | $3,414 | $73,300 | $19,850 | $53,450 |
| 2022 | $3,430 | $73,300 | $19,850 | $53,450 |
| 2021 | $3,445 | $73,300 | $19,850 | $53,450 |
| 2020 | $3,034 | $58,700 | $17,120 | $41,580 |
| 2019 | $2,824 | $55,130 | $17,120 | $38,010 |
| 2018 | $2,789 | $55,130 | $17,120 | $38,010 |
| 2017 | $2,576 | $46,740 | $14,710 | $32,030 |
| 2016 | $2,568 | $46,490 | $16,350 | $30,140 |
| 2015 | $2,483 | $46,490 | $16,350 | $30,140 |
| 2014 | $295 | $42,040 | $14,770 | $27,270 |
| 2013 | $1,120 | $42,040 | $14,770 | $27,270 |
Agents Affiliated with this Home
-
Mary Mullen
M
Seller's Agent in 2020
Mary Mullen
Another Listing LLC
(330) 361-0340
1 in this area
7 Total Sales
-
William Garman

Buyer's Agent in 2020
William Garman
Howard Hanna
(330) 324-5264
2 in this area
34 Total Sales
-
Denise Evans

Seller's Agent in 2019
Denise Evans
Cutler Real Estate
(330) 575-1832
8 in this area
143 Total Sales
Map
Source: MLS Now
MLS Number: 4231928
APN: 05204911
- 5333 Lindford Ave NE
- 2210 Tamarack Cir NE
- 2030 55th St NE
- 2020 55th St NE
- 5140 Parkhaven Ave NE
- 5612 Lindford Ave NE
- 2300 Bur Oak St NE
- 2533 57th St NE
- 2216 49th St NE
- 4716 Magnolia Rd NE
- 5867 Wiclif St NE
- 6111 Hollydale Ave NE
- 4662 Helmsworth Dr NE
- 6116 Melody Rd NE
- 949 Southmoor Cir NE
- 4705 Lindenwood Ave NE
- 1023 55th St NE
- 1810 Southpointe Cir NE Unit 28
- 1426 Easthill Square NE
- 4404 Dalbury Ave NE Unit 10S
- 2318 54th St NE
- 2326 54th St NE
- 5360 Foxhill Cir NE
- 5320 Foxhill Cir NE
- 5336 Foxhill Cir NE
- 2334 54th St NE
- 5308 Foxhill Cir NE
- 2315 54th St NE
- 2323 54th St NE
- 2305 54th St NE
- 2333 54th St NE
- 2344 54th St NE
- 5302 Foxhill Cir NE
- 5361 Foxhill Cir NE
- 2209 54th St NE
- 5349 Foxhill Cir NE
- 2341 54th St NE
- 5325 Foxhill Cir NE
- 5315 Foxhill Cir NE
- 5325 Glenhill Ave NE
