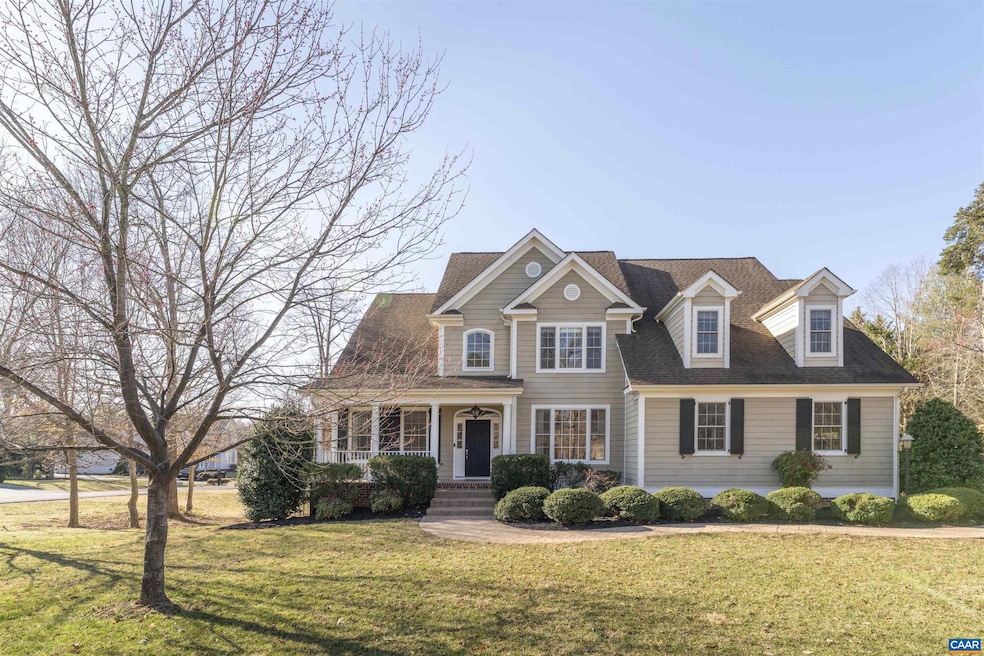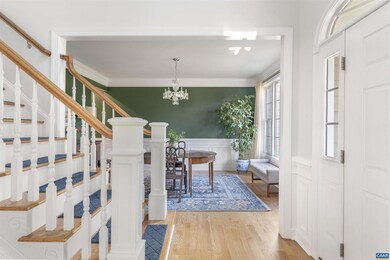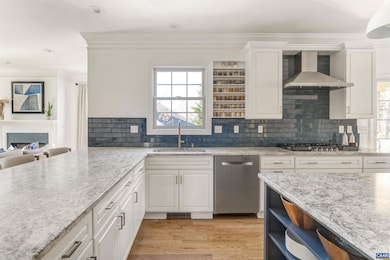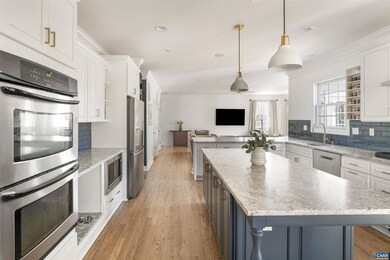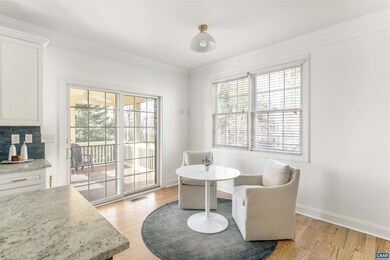
2318 Ferndown Ln Keswick, VA 22947
Rivanna NeighborhoodHighlights
- Fitness Center
- Clubhouse
- Wood Flooring
- Stone Robinson Elementary School Rated A-
- Recreation Room
- Great Room
About This Home
As of May 2025An entertainer's dream! This stunning, freshly painted, updated colonial in desirable Glenmore is situated on a quiet corner lot and spans three levels with 6 bedrooms and 5.5 bathrooms. A charming front porch welcomes you into a two-story foyer and easy flowing first floor featuring a chef?s kitchen and family room with gas fireplace which opens to the recently replaced rear deck. The main level also offers a wet bar, dining room, custom walk-in pantry, half bath, mudroom, office with built-ins, bedroom and full bathroom. The spacious eat-in kitchen features new honed granite countertops, updated custom cabinetry and new appliances including the gas cooktop with range hood, fridge, beverage cooler and below counter microwave. Upstairs you will find four generously sized bedrooms, three full baths and a large laundry room. The front-to-back primary suite boasts a recently updated luxurious spa-like ensuite with soaking tub, frameless shower door and double vanity, as well as an oversized walk-in closet with shelving and hanging rods. The versatile walk-out lower level offers an additional bedroom and full bath, as well as a large family room and wet bar with double doors opening out to the patio and fenced-in backyard.,Granite Counter,Painted Cabinets,Fireplace in Great Room
Last Agent to Sell the Property
CORE REAL ESTATE PARTNERS LLC License #0225217112[7632] Listed on: 03/12/2025
Last Buyer's Agent
Default Agent
Default Office License #CAAR:DEFAULT
Home Details
Home Type
- Single Family
Est. Annual Taxes
- $7,815
Year Built
- Built in 2008
Lot Details
- 0.35 Acre Lot
- Landscaped
- Property is zoned PRD, Planned Residential Developm
HOA Fees
- $127 Monthly HOA Fees
Home Design
- Architectural Shingle Roof
- Concrete Perimeter Foundation
- HardiePlank Type
Interior Spaces
- Property has 2 Levels
- Ceiling height of 9 feet or more
- Gas Fireplace
- Insulated Windows
- Double Hung Windows
- Entrance Foyer
- Great Room
- Dining Room
- Den
- Recreation Room
Flooring
- Wood
- Carpet
- Ceramic Tile
Bedrooms and Bathrooms
- 5.5 Bathrooms
Laundry
- Laundry Room
- Washer and Dryer Hookup
Partially Finished Basement
- Heated Basement
- Walk-Out Basement
- Basement Fills Entire Space Under The House
- Interior and Exterior Basement Entry
- Basement Windows
Home Security
- Home Security System
- Security Gate
Eco-Friendly Details
- Energy-Efficient Appliances
Schools
- Stone-Robinson Elementary School
- Burley Middle School
- Monticello High School
Utilities
- Forced Air Heating and Cooling System
- Heat Pump System
- Heating System Powered By Owned Propane
Community Details
Overview
- Association fees include common area maintenance, insurance, management, reserve funds, road maintenance, snow removal
Amenities
- Picnic Area
- Clubhouse
Recreation
- Tennis Courts
- Community Playground
- Fitness Center
Security
- Security Service
Ownership History
Purchase Details
Home Financials for this Owner
Home Financials are based on the most recent Mortgage that was taken out on this home.Purchase Details
Home Financials for this Owner
Home Financials are based on the most recent Mortgage that was taken out on this home.Similar Homes in Keswick, VA
Home Values in the Area
Average Home Value in this Area
Purchase History
| Date | Type | Sale Price | Title Company |
|---|---|---|---|
| Deed | $875,000 | Stewart Title | |
| Deed | $668,900 | Stewart Title Guaranty Co |
Mortgage History
| Date | Status | Loan Amount | Loan Type |
|---|---|---|---|
| Open | $700,000 | New Conventional | |
| Previous Owner | $150,000 | New Conventional | |
| Previous Owner | $100,000 | New Conventional | |
| Previous Owner | $356,200 | No Value Available | |
| Previous Owner | $216,500 | New Conventional | |
| Previous Owner | $417,000 | Construction | |
| Previous Owner | $226,400 | Credit Line Revolving |
Property History
| Date | Event | Price | Change | Sq Ft Price |
|---|---|---|---|---|
| 05/20/2025 05/20/25 | Sold | $1,125,000 | -2.2% | $251 / Sq Ft |
| 04/12/2025 04/12/25 | Pending | -- | -- | -- |
| 04/03/2025 04/03/25 | Price Changed | $1,150,000 | -2.1% | $257 / Sq Ft |
| 03/12/2025 03/12/25 | For Sale | $1,175,000 | +34.3% | $262 / Sq Ft |
| 10/30/2023 10/30/23 | Sold | $875,000 | 0.0% | $195 / Sq Ft |
| 09/20/2023 09/20/23 | Pending | -- | -- | -- |
| 09/12/2023 09/12/23 | For Sale | $875,000 | -- | $195 / Sq Ft |
Tax History Compared to Growth
Tax History
| Year | Tax Paid | Tax Assessment Tax Assessment Total Assessment is a certain percentage of the fair market value that is determined by local assessors to be the total taxable value of land and additions on the property. | Land | Improvement |
|---|---|---|---|---|
| 2025 | $8,182 | $915,200 | $206,400 | $708,800 |
| 2024 | $7,375 | $863,600 | $206,400 | $657,200 |
| 2023 | $6,757 | $791,200 | $206,400 | $584,800 |
| 2022 | $5,242 | $613,800 | $142,600 | $471,200 |
| 2021 | $4,875 | $570,800 | $142,600 | $428,200 |
| 2020 | $4,864 | $569,500 | $142,600 | $426,900 |
| 2019 | $4,898 | $573,500 | $142,600 | $430,900 |
| 2018 | $4,811 | $558,800 | $138,200 | $420,600 |
| 2017 | $4,934 | $588,100 | $138,200 | $449,900 |
| 2016 | $4,868 | $580,200 | $137,600 | $442,600 |
| 2015 | $2,348 | $573,300 | $137,600 | $435,700 |
| 2014 | -- | $534,300 | $124,700 | $409,600 |
Agents Affiliated with this Home
-
Jeff Mattie

Seller's Agent in 2025
Jeff Mattie
CORE REAL ESTATE PARTNERS LLC
(434) 466-8256
4 in this area
188 Total Sales
-
D
Buyer's Agent in 2025
Default Agent
Default Office
-
Lindsay Milby

Seller's Agent in 2023
Lindsay Milby
LORING WOODRIFF REAL ESTATE ASSOCIATES
(434) 962-9148
6 in this area
248 Total Sales
Map
Source: Bright MLS
MLS Number: 661798
APN: 093A4-00-S1-00100
- 3406 Piperfife Ct
- 2420 Pendower Ln
- 3504 Wedgewood Ct
- 3595 Jumpers Ridge Rd
- 3590 Glasgow Ln
- 3420 Cesford Grange
- 1387 Tattersall Ct
- 3190 Prestwick Place
- 3240 Darby Rd
- 3161 Prestwick Place
- 1505 Running Deer Dr
- 3141 Darby Rd
- 1790 Shelbourn Ln
- TBD Running Deer Dr Unit PARCEL A AS SHOWN ON
- TBD Running Deer Dr
- 1055 Hacktown Rd
- Lot 4 Club Dr
- Lot 13 Club Dr
