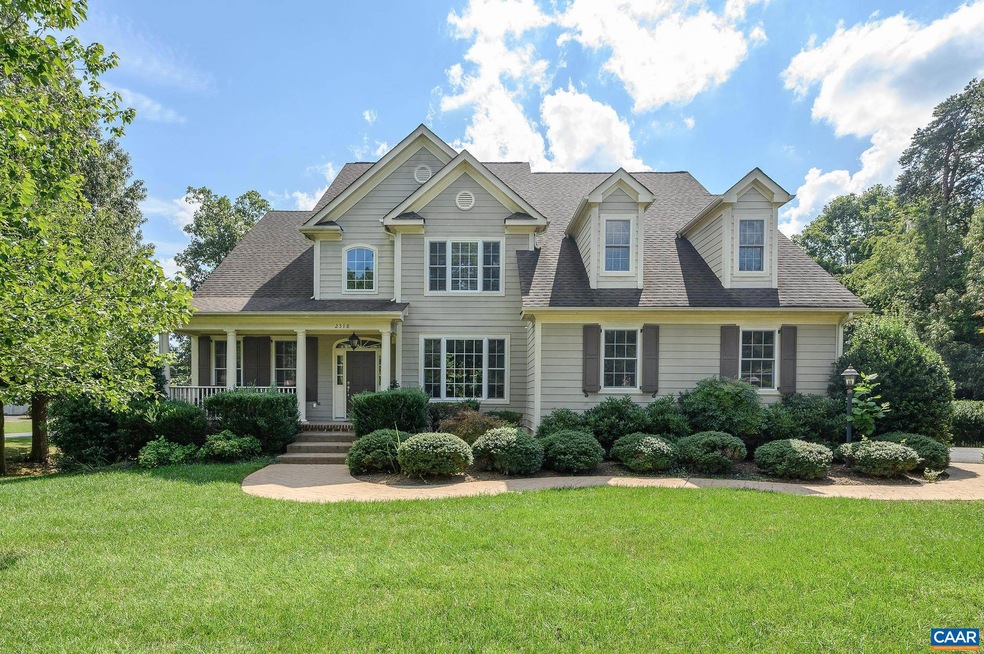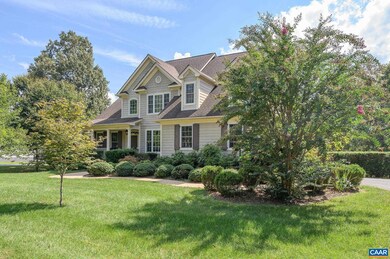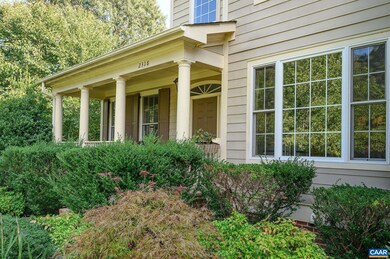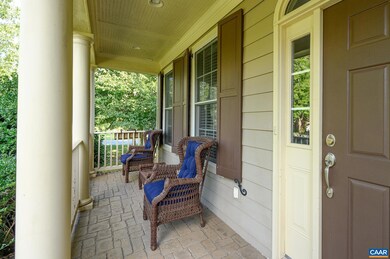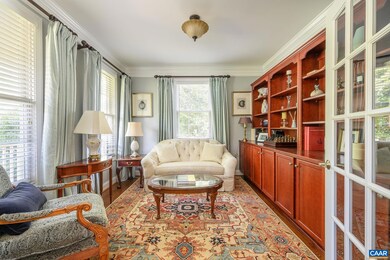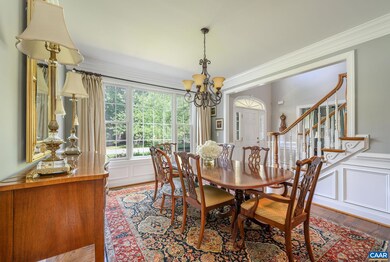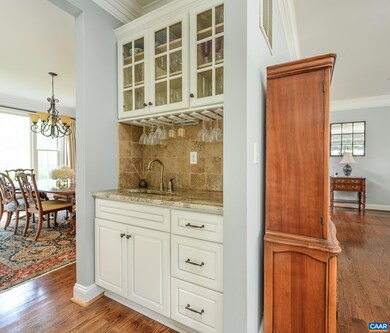
2318 Ferndown Ln Keswick, VA 22947
Rivanna NeighborhoodHighlights
- Gated Community
- Deck
- Recreation Room
- Stone Robinson Elementary School Rated A-
- Great Room with Fireplace
- Wood Flooring
About This Home
As of May 2025Located in popular Glenmore with easy access to the main gate this immaculate home offers 6 bedrooms and 5 1/2 bathrooms. To the left of the two story foyer is a private study with custom built-ins and to the right of the foyer is a large formal dining room with triple windows. A wet bar with upper glass cabinets links the dining room to the gourmet kitchen with crisp painted cabinets, pantry, center island, breakfast bar, built-in shelves and desk area, gas cooktop, double oven and wine cooler. A sunny breakfast area in the kitchen opens to a fabulous screen porch and large deck which overlooks a new stamped concrete terrace and fenced, landscaped yard. Off the kitchen is a great room with gas fireplace and large windows allowing for abundant natural light. A private bedroom suite and mudroom are also located on the first floor. The primary suite with sitting area and enormous walk-in closet plus bath with jetted tub and walk-in shower are located on the second floor as well as 3 additional bedrooms and 2 bathrooms. The terrace level enjoys a recreation room with custom bar/kitchenette and 6th bedroom with full bath. The current owners added extensive crown molding and trim detail throughout. This home is a true gem!
Last Agent to Sell the Property
LORING WOODRIFF REAL ESTATE ASSOCIATES License #0225191928 Listed on: 09/12/2023
Home Details
Home Type
- Single Family
Est. Annual Taxes
- $6,757
Year Built
- Built in 2008
Lot Details
- 0.35 Acre Lot
- Partially Fenced Property
- Mature Landscaping
- Native Plants
- Gentle Sloping Lot
- Property is zoned PRD Planned Residential Development
HOA Fees
- $105 Monthly HOA Fees
Home Design
- Poured Concrete
- HardiePlank Siding
Interior Spaces
- 2-Story Property
- Wet Bar
- Ceiling height of 9 feet or more
- Recessed Lighting
- Gas Log Fireplace
- Insulated Windows
- Mud Room
- Entrance Foyer
- Great Room with Fireplace
- Dining Room
- Home Office
- Library
- Recreation Room
- Screened Porch
Kitchen
- Breakfast Room
- Eat-In Kitchen
- Breakfast Bar
- <<doubleOvenToken>>
- Gas Cooktop
- <<microwave>>
- Dishwasher
- Wine Cooler
- Kitchen Island
- Granite Countertops
- Glass Frame Cabinet
- Disposal
Flooring
- Wood
- Carpet
- Ceramic Tile
Bedrooms and Bathrooms
- Primary bedroom located on second floor
- Walk-In Closet
- Bathroom on Main Level
- Double Vanity
- Dual Sinks
- <<bathWSpaHydroMassageTubToken>>
Laundry
- Laundry Room
- Washer and Dryer Hookup
Finished Basement
- Heated Basement
- Walk-Out Basement
- Basement Fills Entire Space Under The House
- Basement Windows
Parking
- 2 Car Attached Garage
- Side Facing Garage
- Automatic Garage Door Opener
- Driveway
Eco-Friendly Details
- Green Features
Outdoor Features
- Deck
- Patio
- Playground
Schools
- Stone-Robinson Elementary School
- Burley Middle School
- Monticello High School
Utilities
- Forced Air Heating and Cooling System
- Heat Pump System
- Heating System Uses Propane
Listing and Financial Details
- Assessor Parcel Number 093A4-00-S1-00100
Community Details
Overview
- Association fees include area maint, master ins. policy, play area, prof. mgmt., road maint, security force, snow removal
- $100 HOA Transfer Fee
- Glenmore Subdivision
Recreation
- Community Playground
- Trails
Additional Features
- Picnic Area
- Gated Community
Ownership History
Purchase Details
Home Financials for this Owner
Home Financials are based on the most recent Mortgage that was taken out on this home.Purchase Details
Home Financials for this Owner
Home Financials are based on the most recent Mortgage that was taken out on this home.Similar Homes in Keswick, VA
Home Values in the Area
Average Home Value in this Area
Purchase History
| Date | Type | Sale Price | Title Company |
|---|---|---|---|
| Deed | $875,000 | Stewart Title | |
| Deed | $668,900 | Stewart Title Guaranty Co |
Mortgage History
| Date | Status | Loan Amount | Loan Type |
|---|---|---|---|
| Open | $700,000 | New Conventional | |
| Previous Owner | $150,000 | New Conventional | |
| Previous Owner | $100,000 | New Conventional | |
| Previous Owner | $356,200 | No Value Available | |
| Previous Owner | $216,500 | New Conventional | |
| Previous Owner | $417,000 | Construction | |
| Previous Owner | $226,400 | Credit Line Revolving |
Property History
| Date | Event | Price | Change | Sq Ft Price |
|---|---|---|---|---|
| 05/20/2025 05/20/25 | Sold | $1,125,000 | -2.2% | $251 / Sq Ft |
| 04/12/2025 04/12/25 | Pending | -- | -- | -- |
| 04/03/2025 04/03/25 | Price Changed | $1,150,000 | -2.1% | $257 / Sq Ft |
| 03/12/2025 03/12/25 | For Sale | $1,175,000 | +34.3% | $262 / Sq Ft |
| 10/30/2023 10/30/23 | Sold | $875,000 | 0.0% | $195 / Sq Ft |
| 09/20/2023 09/20/23 | Pending | -- | -- | -- |
| 09/12/2023 09/12/23 | For Sale | $875,000 | -- | $195 / Sq Ft |
Tax History Compared to Growth
Tax History
| Year | Tax Paid | Tax Assessment Tax Assessment Total Assessment is a certain percentage of the fair market value that is determined by local assessors to be the total taxable value of land and additions on the property. | Land | Improvement |
|---|---|---|---|---|
| 2025 | $8,182 | $915,200 | $206,400 | $708,800 |
| 2024 | $7,375 | $863,600 | $206,400 | $657,200 |
| 2023 | $6,757 | $791,200 | $206,400 | $584,800 |
| 2022 | $5,242 | $613,800 | $142,600 | $471,200 |
| 2021 | $4,875 | $570,800 | $142,600 | $428,200 |
| 2020 | $4,864 | $569,500 | $142,600 | $426,900 |
| 2019 | $4,898 | $573,500 | $142,600 | $430,900 |
| 2018 | $4,811 | $558,800 | $138,200 | $420,600 |
| 2017 | $4,934 | $588,100 | $138,200 | $449,900 |
| 2016 | $4,868 | $580,200 | $137,600 | $442,600 |
| 2015 | $2,348 | $573,300 | $137,600 | $435,700 |
| 2014 | -- | $534,300 | $124,700 | $409,600 |
Agents Affiliated with this Home
-
Jeff Mattie

Seller's Agent in 2025
Jeff Mattie
CORE REAL ESTATE PARTNERS LLC
(434) 466-8256
4 in this area
188 Total Sales
-
D
Buyer's Agent in 2025
Default Agent
Default Office
-
Lindsay Milby

Seller's Agent in 2023
Lindsay Milby
LORING WOODRIFF REAL ESTATE ASSOCIATES
(434) 962-9148
6 in this area
248 Total Sales
Map
Source: Charlottesville area Association of Realtors®
MLS Number: 645586
APN: 093A4-00-S1-00100
- 3406 Piperfife Ct
- 2420 Pendower Ln
- 3504 Wedgewood Ct
- 3595 Jumpers Ridge Rd
- 3590 Glasgow Ln
- 3420 Cesford Grange
- 1387 Tattersall Ct
- 3190 Prestwick Place
- 3240 Darby Rd
- 3161 Prestwick Place
- 1505 Running Deer Dr
- 3141 Darby Rd
- 1790 Shelbourn Ln
- TBD Running Deer Dr Unit PARCEL A AS SHOWN ON
- TBD Running Deer Dr
- 1055 Hacktown Rd
- Lot 4 Club Dr
- Lot 13 Club Dr
