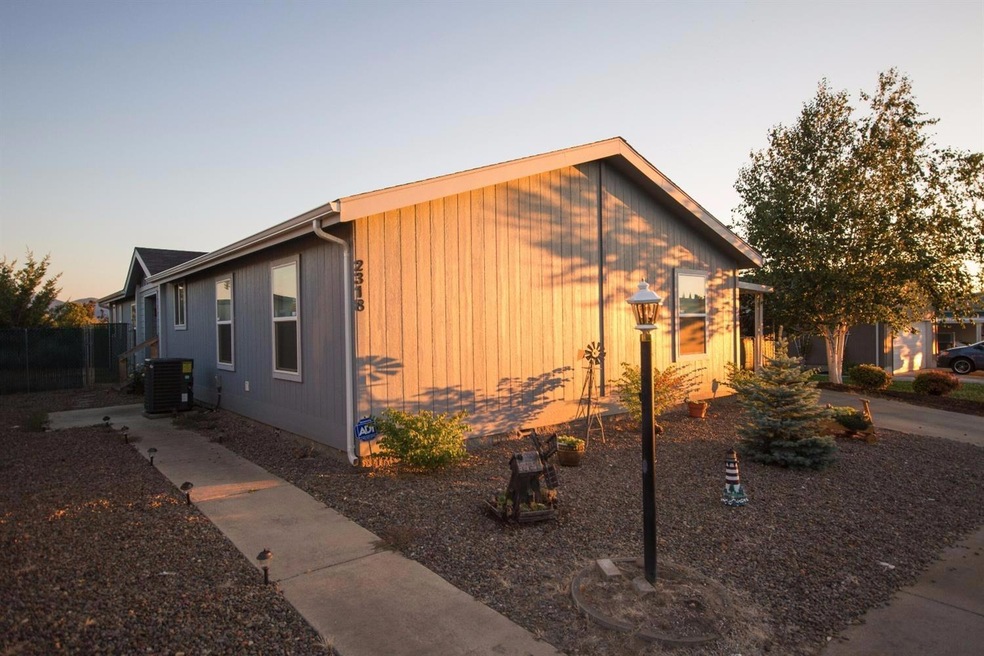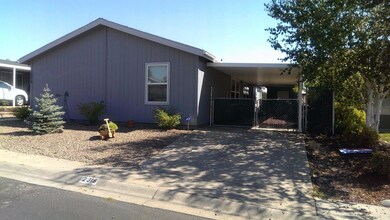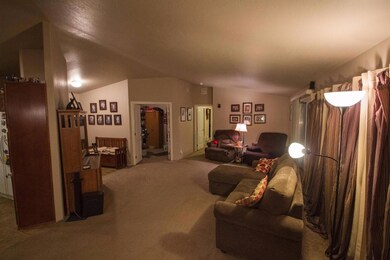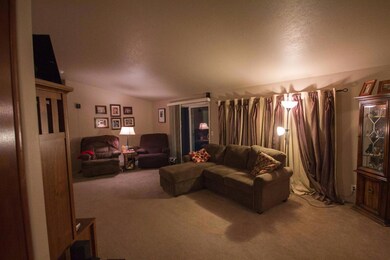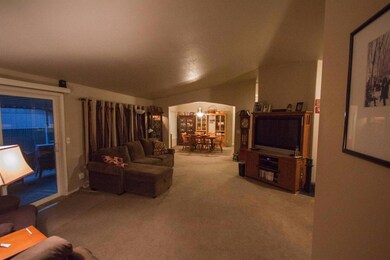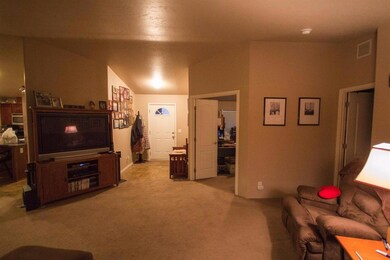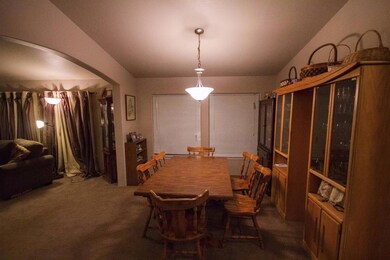
2318 Lara Ln Central Point, OR 97502
Highlights
- Spa
- Ranch Style House
- Walk-In Closet
- Clubhouse
- Double Pane Windows
- Cooling Available
About This Home
As of June 2019Walk into this spacious family room with vaulted ceiling and inviting floor plan. Great home for entertaining with the family room, formal dining room and kitchen engaging each other. Off to the side of the family room is an additional room that is currently used as a home office. The kitchen has a great bar stool counter for sitting at while overseeing the festivities in the kitchen. The kitchen also has stainless steel appliances, unique counter with a bull nose insert and art space above the cabinets. This is a split floor plan with the master bedroom on one side and the two additional bedrooms and full bath on the other side of the home. The large master bedroom with vaulted ceilings has a walk in closet, a master bath with dual vanities and a garden soaker tub. The property has two 8x10 storage units, one is wired with indoor lighting. This is also a private hot tub and gazebo included. The HOAs include a clubhouse, pool and tennis court. Turn key property.
Last Agent to Sell the Property
John L. Scott Medford License #201209590 Listed on: 02/15/2017

Property Details
Home Type
- Mobile/Manufactured
Est. Annual Taxes
- $2,155
Year Built
- Built in 2012
Lot Details
- 5,663 Sq Ft Lot
- Fenced
- Level Lot
HOA Fees
- $70 Monthly HOA Fees
Home Design
- Ranch Style House
- Composition Roof
- Modular or Manufactured Materials
- Concrete Perimeter Foundation
Interior Spaces
- 1,836 Sq Ft Home
- Double Pane Windows
- Vinyl Clad Windows
Kitchen
- Oven
- Range
- Microwave
- Dishwasher
- Disposal
Flooring
- Carpet
- Laminate
Bedrooms and Bathrooms
- 3 Bedrooms
- Walk-In Closet
- 2 Full Bathrooms
Home Security
- Carbon Monoxide Detectors
- Fire and Smoke Detector
Parking
- No Garage
- Driveway
Outdoor Features
- Spa
- Shed
Schools
- Jewett Elementary School
- Scenic Middle School
Mobile Home
- Manufactured Home With Land
Utilities
- Cooling Available
- Heat Pump System
- Water Heater
Listing and Financial Details
- Exclusions: all refrigerators, w/d
- Assessor Parcel Number 10945624
Community Details
Recreation
- Community Pool
Additional Features
- Clubhouse
Similar Homes in Central Point, OR
Home Values in the Area
Average Home Value in this Area
Property History
| Date | Event | Price | Change | Sq Ft Price |
|---|---|---|---|---|
| 06/17/2019 06/17/19 | Sold | $235,000 | -11.3% | $128 / Sq Ft |
| 06/06/2019 06/06/19 | Pending | -- | -- | -- |
| 03/21/2019 03/21/19 | For Sale | $265,000 | +32.5% | $144 / Sq Ft |
| 04/14/2017 04/14/17 | Sold | $200,000 | 0.0% | $109 / Sq Ft |
| 02/20/2017 02/20/17 | Pending | -- | -- | -- |
| 01/30/2017 01/30/17 | For Sale | $200,000 | +27.4% | $109 / Sq Ft |
| 01/15/2014 01/15/14 | Sold | $157,000 | +1.4% | $86 / Sq Ft |
| 12/09/2013 12/09/13 | Pending | -- | -- | -- |
| 12/03/2013 12/03/13 | For Sale | $154,900 | -- | $84 / Sq Ft |
Tax History Compared to Growth
Agents Affiliated with this Home
-
Alan Frazier

Seller's Agent in 2019
Alan Frazier
John L. Scott Medford
(541) 601-7677
75 Total Sales
-
L
Buyer Co-Listing Agent in 2019
Linda Frazier
-
Shelly Culbertson

Seller's Agent in 2017
Shelly Culbertson
John L. Scott Medford
(541) 621-1602
179 Total Sales
-
Deanna Rogers

Seller's Agent in 2014
Deanna Rogers
Aspire Home Real Estate
(541) 301-9514
6 Total Sales
-
Kathy Bettencourt

Buyer's Agent in 2014
Kathy Bettencourt
RE/MAX
13 Total Sales
-
K
Buyer's Agent in 2014
Kathryn Bettencourt
Map
Source: Oregon Datashare
MLS Number: 102973003
APN: 1-0945624
- 2342 New Haven Dr
- 2208 Lara Ln
- 2225 New Haven Dr
- 1261 Hawk Dr
- 1242 Hawk Dr
- 4922 Gebhard Rd
- 2338 Rabun Way
- 2023 Jeremy St
- 1125 Annalise St
- 4730 Gebhard Rd
- 446 Beebe Rd
- 4722 Gebhard Rd
- 673 Mountain Ave
- 687 White Oak Ave
- 2580 Parkwood Village Ln
- 225 Wilson Rd
- 698 Wilson Rd
- 4286 Hamrick Rd
- 201 Orchardview Cir
- 1840 E Pine St
