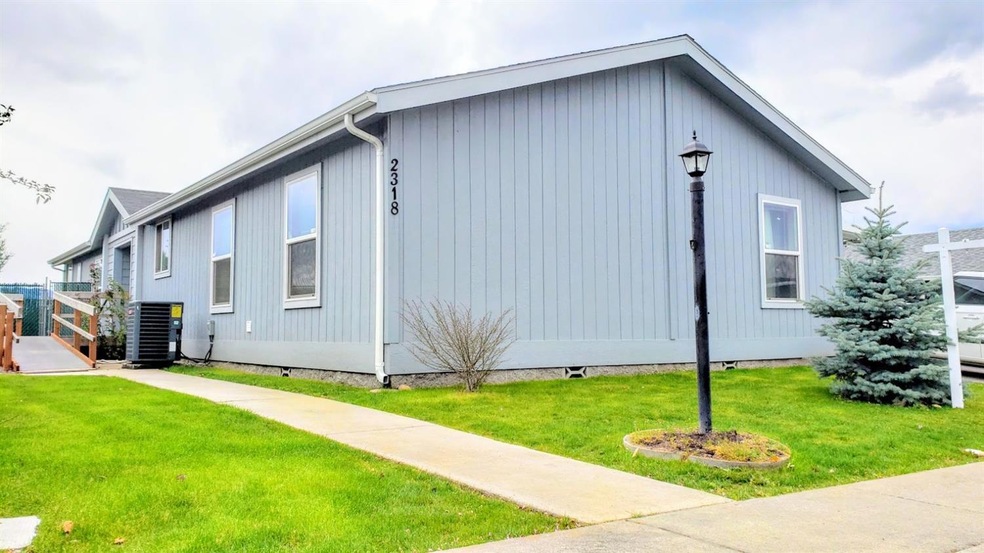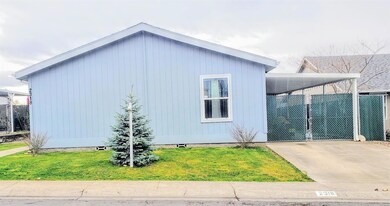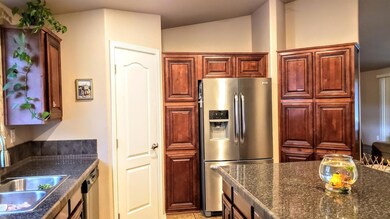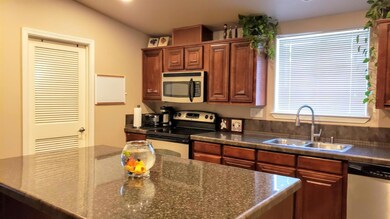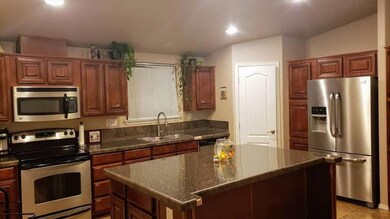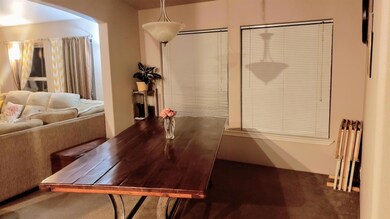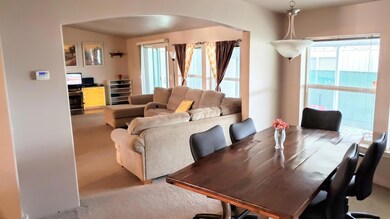
2318 Lara Ln Central Point, OR 97502
Highlights
- Mountain View
- Community Pool
- Walk-In Closet
- Clubhouse
- Double Pane Windows
- Cooling Available
About This Home
As of June 2019Lovely, spacious home for easy living! Enter the large family room w/vaulted ceiling and open floor plan. There is a big dining area that opens to a wonderfully designed kitchen that has an island w/a bar stool counter, stainless steel appliances, unique counter w/bull nose insert & tons of wood cabinets. Split floor plan w/master bedroom & bath on one side & two other bedrooms and full bath on the other side for great privacy for all! The master bedroom has vaulted ceilings & a walk-in closet. The master bath has two vanities and a soaking tub. There is an extra room that can be used as an office or guest bedroom. This home currently backs to a field so you get to view beautiful sunsets! There are two 8x10 sheds, 1 with indoor lighting currently used as a She Shed. The HOA's include use of a clubhouse, pool, tennis courts & basketball court. Located on a quiet street. Very pleasant place to call home!
Last Agent to Sell the Property
John L. Scott Medford License #200103134 Listed on: 03/21/2019

Last Buyer's Agent
Alan Frazier
Property Details
Home Type
- Mobile/Manufactured
Est. Annual Taxes
- $2,277
Year Built
- Built in 2012
Lot Details
- 5,663 Sq Ft Lot
- Fenced
- Level Lot
HOA Fees
- $70 Monthly HOA Fees
Property Views
- Mountain
- Territorial
Home Design
- Pillar, Post or Pier Foundation
- Block Foundation
- Composition Roof
- Modular or Manufactured Materials
- Concrete Perimeter Foundation
Interior Spaces
- 1,836 Sq Ft Home
- 1-Story Property
- Double Pane Windows
- Vinyl Clad Windows
- Dryer
Kitchen
- Oven
- Range
- Microwave
- Dishwasher
- Kitchen Island
- Disposal
Flooring
- Carpet
- Laminate
Bedrooms and Bathrooms
- 3 Bedrooms
- Walk-In Closet
- 2 Full Bathrooms
Home Security
- Carbon Monoxide Detectors
- Fire and Smoke Detector
Parking
- No Garage
- Driveway
Schools
- Jewett Elementary School
- Scenic Middle School
Utilities
- Cooling Available
- Heat Pump System
- Water Heater
Additional Features
- Shed
- Manufactured Home With Land
Listing and Financial Details
- Exclusions: Dog door
- Assessor Parcel Number 10945624
Community Details
Overview
- Hidden Grove Subdivision
Amenities
- Clubhouse
Recreation
- Community Pool
Similar Homes in Central Point, OR
Home Values in the Area
Average Home Value in this Area
Property History
| Date | Event | Price | Change | Sq Ft Price |
|---|---|---|---|---|
| 06/17/2019 06/17/19 | Sold | $235,000 | -11.3% | $128 / Sq Ft |
| 06/06/2019 06/06/19 | Pending | -- | -- | -- |
| 03/21/2019 03/21/19 | For Sale | $265,000 | +32.5% | $144 / Sq Ft |
| 04/14/2017 04/14/17 | Sold | $200,000 | 0.0% | $109 / Sq Ft |
| 02/20/2017 02/20/17 | Pending | -- | -- | -- |
| 01/30/2017 01/30/17 | For Sale | $200,000 | +27.4% | $109 / Sq Ft |
| 01/15/2014 01/15/14 | Sold | $157,000 | +1.4% | $86 / Sq Ft |
| 12/09/2013 12/09/13 | Pending | -- | -- | -- |
| 12/03/2013 12/03/13 | For Sale | $154,900 | -- | $84 / Sq Ft |
Tax History Compared to Growth
Agents Affiliated with this Home
-
Alan Frazier

Seller's Agent in 2019
Alan Frazier
John L. Scott Medford
(541) 601-7677
74 Total Sales
-
L
Buyer Co-Listing Agent in 2019
Linda Frazier
-
Shelly Culbertson

Seller's Agent in 2017
Shelly Culbertson
John L. Scott Medford
(541) 621-1602
178 Total Sales
-
Deanna Rogers

Seller's Agent in 2014
Deanna Rogers
Aspire Home Real Estate
(541) 301-9514
6 Total Sales
-
Kathy Bettencourt

Buyer's Agent in 2014
Kathy Bettencourt
RE/MAX
13 Total Sales
-
K
Buyer's Agent in 2014
Kathryn Bettencourt
Map
Source: Oregon Datashare
MLS Number: 102999493
APN: 1-0945624
- 2342 New Haven Dr
- 2208 Lara Ln
- 2225 New Haven Dr
- 1261 Hawk Dr
- 1242 Hawk Dr
- 4922 Gebhard Rd
- 2338 Rabun Way
- 446 Beebe Rd
- 2023 Jeremy St
- 673 Mountain Ave
- 1125 Annalise St
- 4730 Gebhard Rd
- 4722 Gebhard Rd
- 687 White Oak Ave
- 2580 Parkwood Village Ln
- 201 Orchardview Cir
- 4286 Hamrick Rd
- 225 Wilson Rd
- 698 Wilson Rd
- 1840 E Pine St
