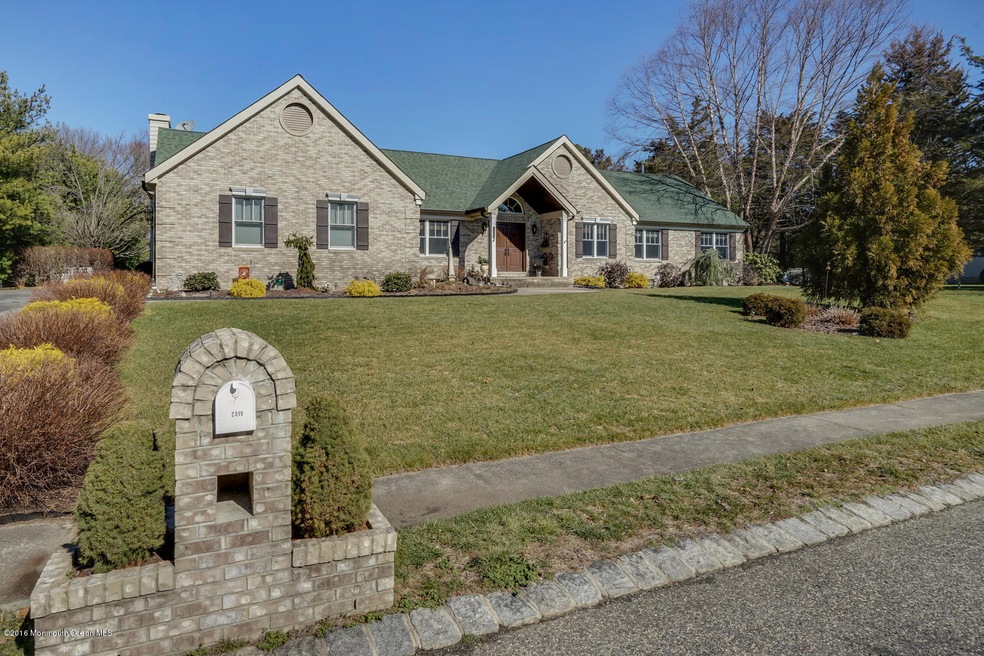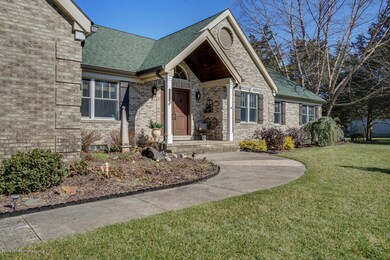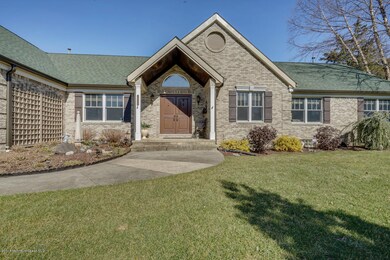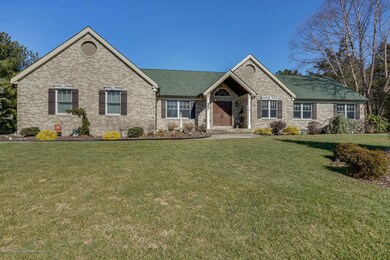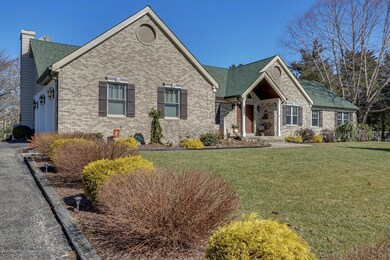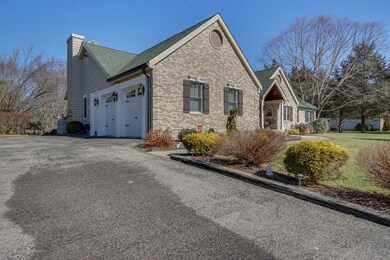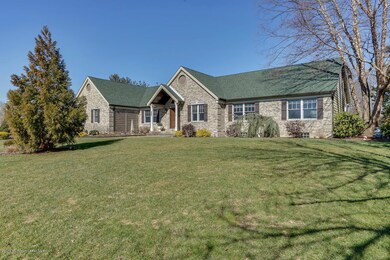
2319 Owen Ct Toms River, NJ 08755
Highlights
- Cabana
- 1 Acre Lot
- Wood Flooring
- Custom Home
- Deck
- Whirlpool Bathtub
About This Home
As of May 2023Exquisite sprawling ranch home set on one of North Dover's hottest cul de sac streets.Boasts 1 acre private lot *2800 plus sq.feet on the main level & an equally impressive 3/4 finished basement.You'll be the envy of all your friends with its fully stocked Media room,game room & finished basement space that practically doubles your living space!Add extra bedrooms or host Super Bowl parties!Even a sep. outside entrance(New owner can add a covered portico entry over existing Bilco doors if basement is used for sleeping)Also a bathroom plus storage area.True 2 Zone Heat/AC.No expense spared in this fully renovated home*$148,000 in upgrades in the recent 1-7 years.Shows like a model home!Features a family room w/a fireplace open to its gorgeous gourmet kitchen,accent center island, granite & stainless steel appliances.Privacy abounds,in-ground pool,travertine patio.Large dining room that allows for expansion & great flow,Master bedroom en suite,walk in closet. Wonderful opportunity*
Last Agent to Sell the Property
Anita Jacobus
Keller Williams Shore Properties
Last Buyer's Agent
Dorothy Alexander
Weichert Realtors-Brick License #1542490
Home Details
Home Type
- Single Family
Est. Annual Taxes
- $10,596
Year Built
- 1995
Lot Details
- 1 Acre Lot
- Cul-De-Sac
- Sprinkler System
Parking
- 2 Car Attached Garage
- Garage Door Opener
- Driveway
Home Design
- Custom Home
- Brick Exterior Construction
- Shingle Roof
- Vinyl Siding
Interior Spaces
- 2,827 Sq Ft Home
- 1-Story Property
- Built-In Features
- Crown Molding
- Ceiling Fan
- Recessed Lighting
- 1 Fireplace
- Thermal Windows
- Window Treatments
- French Doors
- Entrance Foyer
- Great Room
- Living Room
- Dining Room
- Den
- Pull Down Stairs to Attic
Kitchen
- Breakfast Area or Nook
- Gas Cooktop
- Stove
- Microwave
- Dishwasher
- Kitchen Island
- Disposal
Flooring
- Wood
- Ceramic Tile
Bedrooms and Bathrooms
- 4 Bedrooms
- Primary Bathroom is a Full Bathroom
- Dual Vanity Sinks in Primary Bathroom
- Whirlpool Bathtub
- Primary Bathroom includes a Walk-In Shower
Basement
- Heated Basement
- Basement Fills Entire Space Under The House
Home Security
- Home Security System
- Intercom
Accessible Home Design
- Handicap Accessible
Pool
- Cabana
- In Ground Pool
- Spa
- Fence Around Pool
Outdoor Features
- Deck
- Patio
Utilities
- Forced Air Zoned Heating and Cooling System
- Heating System Uses Natural Gas
- Natural Gas Water Heater
Community Details
- No Home Owners Association
- Expanded Ranch
Listing and Financial Details
- Exclusions: Seller's Personal Belongings
- Assessor Parcel Number 08-00193-0000-00011-14
Ownership History
Purchase Details
Home Financials for this Owner
Home Financials are based on the most recent Mortgage that was taken out on this home.Purchase Details
Home Financials for this Owner
Home Financials are based on the most recent Mortgage that was taken out on this home.Purchase Details
Home Financials for this Owner
Home Financials are based on the most recent Mortgage that was taken out on this home.Purchase Details
Home Financials for this Owner
Home Financials are based on the most recent Mortgage that was taken out on this home.Purchase Details
Home Financials for this Owner
Home Financials are based on the most recent Mortgage that was taken out on this home.Map
Similar Homes in Toms River, NJ
Home Values in the Area
Average Home Value in this Area
Purchase History
| Date | Type | Sale Price | Title Company |
|---|---|---|---|
| Deed | $999,000 | Madison Title | |
| Deed | $599,900 | Fidelity National Title | |
| Deed | $625,000 | Stewart Title Guaranty Co | |
| Deed | $328,000 | -- | |
| Deed | $282,485 | -- |
Mortgage History
| Date | Status | Loan Amount | Loan Type |
|---|---|---|---|
| Open | $702,000 | Credit Line Revolving | |
| Previous Owner | $510,400 | New Conventional | |
| Previous Owner | $539,910 | New Conventional | |
| Previous Owner | $140,000 | Unknown | |
| Previous Owner | $300,000 | New Conventional | |
| Previous Owner | $412,763 | Unknown | |
| Previous Owner | $60,000 | Unknown | |
| Previous Owner | $417,000 | Purchase Money Mortgage | |
| Previous Owner | $166,000 | Unknown | |
| Previous Owner | $150,000 | Credit Line Revolving | |
| Previous Owner | $228,000 | No Value Available | |
| Previous Owner | $193,000 | Unknown | |
| Previous Owner | $200,000 | No Value Available |
Property History
| Date | Event | Price | Change | Sq Ft Price |
|---|---|---|---|---|
| 05/01/2023 05/01/23 | Sold | $999,000 | -9.2% | $354 / Sq Ft |
| 03/10/2023 03/10/23 | Pending | -- | -- | -- |
| 02/21/2023 02/21/23 | Price Changed | $1,100,000 | -13.7% | $390 / Sq Ft |
| 01/06/2023 01/06/23 | For Sale | $1,275,000 | +112.5% | $452 / Sq Ft |
| 06/01/2016 06/01/16 | Sold | $599,900 | -- | $212 / Sq Ft |
Tax History
| Year | Tax Paid | Tax Assessment Tax Assessment Total Assessment is a certain percentage of the fair market value that is determined by local assessors to be the total taxable value of land and additions on the property. | Land | Improvement |
|---|---|---|---|---|
| 2024 | $12,813 | $740,200 | $285,000 | $455,200 |
| 2023 | $12,347 | $740,200 | $285,000 | $455,200 |
| 2022 | $12,347 | $740,200 | $285,000 | $455,200 |
| 2021 | $12,020 | $481,200 | $125,000 | $356,200 |
| 2020 | $11,967 | $481,200 | $125,000 | $356,200 |
| 2019 | $11,448 | $481,200 | $125,000 | $356,200 |
| 2018 | $11,332 | $481,200 | $125,000 | $356,200 |
| 2017 | $11,255 | $481,200 | $125,000 | $356,200 |
| 2016 | $10,991 | $481,200 | $125,000 | $356,200 |
| 2015 | $10,596 | $481,200 | $125,000 | $356,200 |
| 2014 | $10,072 | $481,200 | $125,000 | $356,200 |
Source: MOREMLS (Monmouth Ocean Regional REALTORS®)
MLS Number: 21606842
APN: 08-00193-0000-00011-14
- 439 Sophee Ln Unit 439
- 526 Sophee Ln
- 329 Sophee Ln Unit 329
- 232 Sophee Ln Unit 232
- 137 Sophee Ln
- 5 Isabella Dr
- 552A Sheffield Ct
- 2218 Longest Dr
- 566 Sheffield Ct Unit A
- 627 Woodbine Ln Unit 5
- 616 Patriots Way Unit 45
- 2270 S Chanticleer Ct
- 608 Patriots Way
- 530D Portsmouth Dr
- 28 Grove Springs Ct
- 2334 Agincourt Rd
- 2288 Tomera Place
- 1488 Serrata Way
- 480A Thornbury Ct Unit 408A
- 496 Thornbury Ct Unit A
