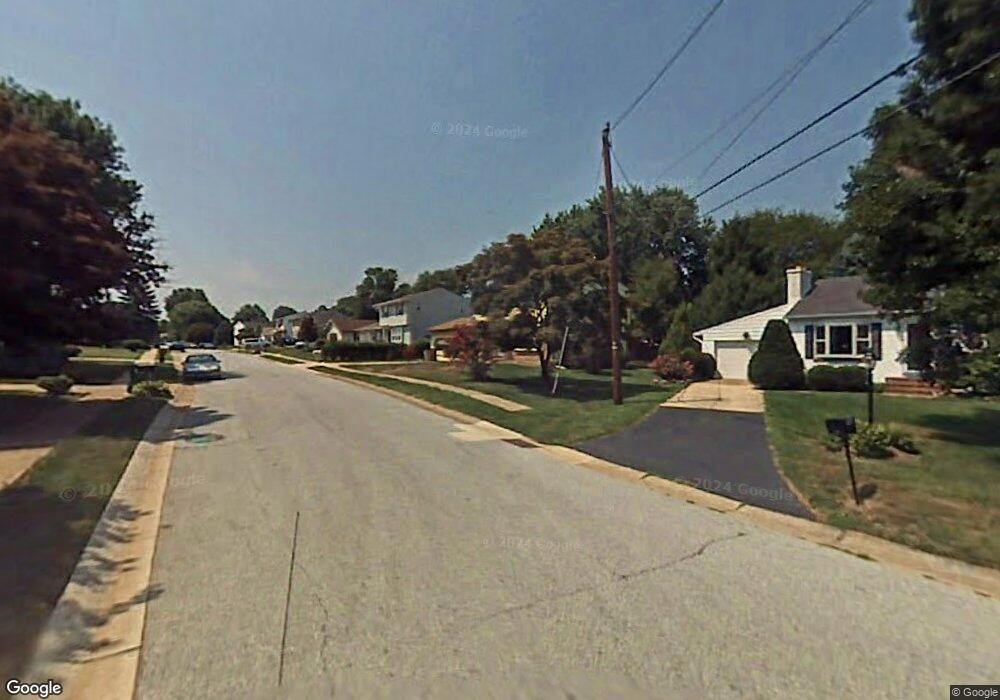2319 Smiths Ln Wilmington, DE 19810
Talleyville NeighborhoodEstimated Value: $541,000 - $569,000
4
Beds
2
Baths
1,717
Sq Ft
$325/Sq Ft
Est. Value
About This Home
This home is located at 2319 Smiths Ln, Wilmington, DE 19810 and is currently estimated at $557,386, approximately $324 per square foot. 2319 Smiths Ln is a home located in New Castle County with nearby schools including Hanby Elementary School, Springer Middle School, and Concord High School.
Ownership History
Date
Name
Owned For
Owner Type
Purchase Details
Closed on
Apr 28, 2025
Sold by
Caranci Janet S
Bought by
Kjb Solutions Llc
Current Estimated Value
Home Financials for this Owner
Home Financials are based on the most recent Mortgage that was taken out on this home.
Original Mortgage
$320,000
Outstanding Balance
$162,652
Interest Rate
6.65%
Mortgage Type
Construction
Estimated Equity
$394,734
Purchase Details
Closed on
Jul 16, 2009
Sold by
Radacosky Donald
Bought by
Caranci Janet S
Home Financials for this Owner
Home Financials are based on the most recent Mortgage that was taken out on this home.
Original Mortgage
$304,029
Interest Rate
5.31%
Mortgage Type
FHA
Purchase Details
Closed on
Aug 17, 2007
Sold by
Russell Robert S and Taylor Lilly
Bought by
Radacosky Donald
Home Financials for this Owner
Home Financials are based on the most recent Mortgage that was taken out on this home.
Original Mortgage
$226,800
Interest Rate
6.71%
Mortgage Type
Purchase Money Mortgage
Create a Home Valuation Report for This Property
The Home Valuation Report is an in-depth analysis detailing your home's value as well as a comparison with similar homes in the area
Home Values in the Area
Average Home Value in this Area
Purchase History
| Date | Buyer | Sale Price | Title Company |
|---|---|---|---|
| Kjb Solutions Llc | $400,000 | None Listed On Document | |
| Caranci Janet S | $332,000 | None Available | |
| Radacosky Donald | $252,000 | None Available |
Source: Public Records
Mortgage History
| Date | Status | Borrower | Loan Amount |
|---|---|---|---|
| Open | Kjb Solutions Llc | $320,000 | |
| Previous Owner | Caranci Janet S | $304,029 | |
| Previous Owner | Radacosky Donald | $226,800 |
Source: Public Records
Tax History Compared to Growth
Tax History
| Year | Tax Paid | Tax Assessment Tax Assessment Total Assessment is a certain percentage of the fair market value that is determined by local assessors to be the total taxable value of land and additions on the property. | Land | Improvement |
|---|---|---|---|---|
| 2024 | $2,740 | $72,000 | $12,800 | $59,200 |
| 2023 | $2,504 | $72,000 | $12,800 | $59,200 |
| 2022 | $2,547 | $72,000 | $12,800 | $59,200 |
| 2021 | $2,547 | $72,000 | $12,800 | $59,200 |
| 2020 | $2,547 | $72,000 | $12,800 | $59,200 |
| 2019 | $2,801 | $72,000 | $12,800 | $59,200 |
| 2018 | $2,434 | $72,000 | $12,800 | $59,200 |
| 2017 | $2,397 | $72,000 | $12,800 | $59,200 |
| 2016 | $2,395 | $72,000 | $12,800 | $59,200 |
| 2015 | $2,204 | $72,000 | $12,800 | $59,200 |
| 2014 | $2,202 | $72,000 | $12,800 | $59,200 |
Source: Public Records
Map
Nearby Homes
- 2804 Andys Ct
- 2603 Ebright Rd
- 2118 Brandywood Dr
- 2706 Ebright Rd
- 2438 Granby Rd
- 2103 Brandywood Dr
- 2003 Brandywood Ln
- 9 Emsley Dr
- 2621 Pennington Dr
- 74 Farvel Rd
- 31 N Ellis Rd Unit A031
- 207 Beau Tree Dr
- 34 Winterset Rd Unit 11
- 28 Winterset Rd
- 20 Winterset Rd
- 2506 N Gate Rd
- 2205 Dorval Rd
- 1063 Belmont Ln
- 24 Stone Crop Rd
- 3347 Altamont Dr
