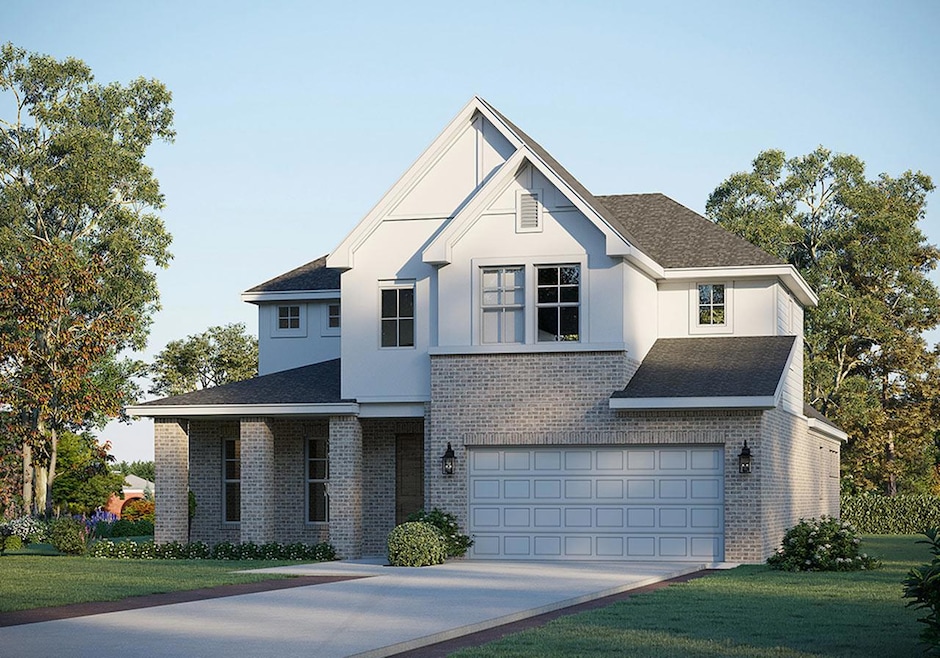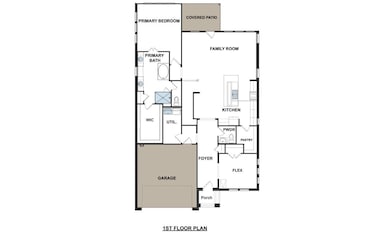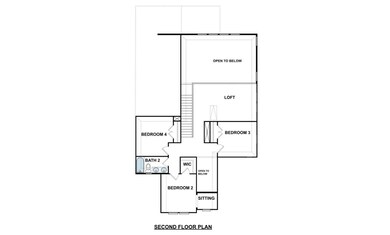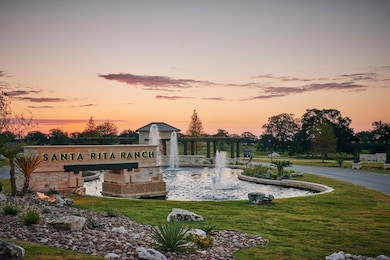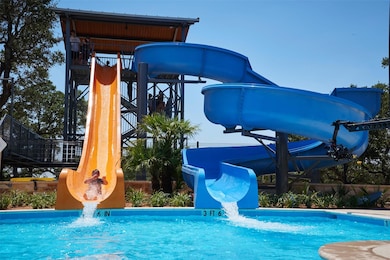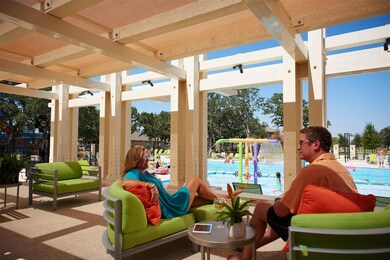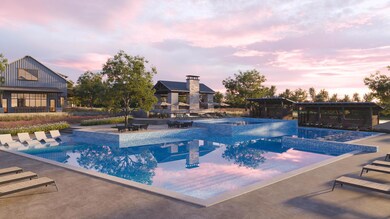232 Archway Ln Liberty Hill, TX 78642
Estimated payment $3,211/month
Highlights
- Fitness Center
- New Construction
- Open Floorplan
- Liberty Hill High School Rated A-
- Gourmet Kitchen
- Clubhouse
About This Home
Welcome to our charming two-story McKinley floorplan from our upscale Freedom Series located in the Brand-New Phase of the Amenity-Rich Santa Rita Ranch Community! This spacious home boasts 2,916 SF with 4 Bedrooms, 3.5 Bathrooms, and a spacious 2-car Garage, located right down the street from Santa Rita’s Brand-New Amenity Center- The Paddock. Highlights on the main floor include 8’ FT doors throughout, a Private Study or Flex Room, an Open Concept Family Room with soaring 2-story Vaulted Ceilings and stacked windows for ample natural light, and a Gourmet Chef’s Kitchen featuring a large Center Island, Walk-in Pantry, and attached Breakfast & Dining Area. Enjoy a spacious Covered Patio leading out to the Private Backyard, as well as a luxurious Primary Suite and Spa-Inspired Primary Bathroom with a designer Free-Standing Tub, Frameless Glass Walk-In Shower, and Oversized Walk-In Closet. Discover additional functionality with an extra powder room off the foyer, as well as a laundry room & a mudroom off the garage entrance. Upstairs you’ll find the Game Room loft for endless fun, as well as 3 additional Bedrooms and 2 more full Bathroom. Experience high-end living at its finest with the McKinley floor plan in Austin’s #1 Ranked Master-Planned Community- Santa Rita Ranch! Enjoy amazing onsite amenities like a brand-new amenity center right down the street with two new pools, badminton & pickleball courts, a tot-lot, playground, and more! There is also a Santa Rita Ranch community water park, splash pads, resort-style pools, miles of trails, a fitness center, dog park, clubhouse, and much, much, more! Zoned to Top-Notch Liberty Hill ISD.Estimated Completion in late December.
Listing Agent
Riverway Properties Brokerage Phone: (713) 621-6111 License #0399382 Listed on: 11/12/2025
Home Details
Home Type
- Single Family
Est. Annual Taxes
- $1,143
Year Built
- Built in 2025 | New Construction
Lot Details
- 8,102 Sq Ft Lot
- East Facing Home
- Fenced
- Interior Lot
- Level Lot
- Sprinkler System
- 1546252A1X0009
HOA Fees
- $92 Monthly HOA Fees
Parking
- 2 Car Attached Garage
- Front Facing Garage
- Garage Door Opener
Home Design
- Slab Foundation
- Shingle Roof
- Composition Roof
- Masonry Siding
Interior Spaces
- 2,916 Sq Ft Home
- 2-Story Property
- Open Floorplan
- Wired For Sound
- Wired For Data
- Cathedral Ceiling
- Ceiling Fan
- Double Pane Windows
- Blinds
- Mud Room
- Entrance Foyer
- Family Room
- Multiple Living Areas
- Home Office
- Game Room
- Storage Room
Kitchen
- Gourmet Kitchen
- Breakfast Area or Nook
- Open to Family Room
- Breakfast Bar
- Walk-In Pantry
- Built-In Self-Cleaning Oven
- Gas Cooktop
- Microwave
- Dishwasher
- Stainless Steel Appliances
- Kitchen Island
- Disposal
Flooring
- Carpet
- Tile
- Vinyl
Bedrooms and Bathrooms
- 4 Bedrooms | 1 Primary Bedroom on Main
- Walk-In Closet
- Double Vanity
- Freestanding Bathtub
- Soaking Tub
- Separate Shower
Laundry
- Laundry Room
- Washer and Dryer
Home Security
- Prewired Security
- Fire and Smoke Detector
Outdoor Features
- Covered Patio or Porch
Schools
- Louinenoble Elementary School
- Santa Rita Middle School
- Liberty Hill High School
Utilities
- Two cooling system units
- Central Heating and Cooling System
- Cooling System Powered By Gas
- Heating System Uses Natural Gas
- Vented Exhaust Fan
- Natural Gas Connected
- Municipal Utilities District for Water and Sewer
- ENERGY STAR Qualified Water Heater
- Cable TV Available
Listing and Financial Details
- Assessor Parcel Number R652845
Community Details
Overview
- Association fees include common area maintenance, ground maintenance
- Santa Rita Ranch HOA
- Built by GFO Home
- Saddleback At Santa Rita Ranch Subdivision
Amenities
- Picnic Area
- Common Area
- Clubhouse
Recreation
- Sport Court
- Community Playground
- Fitness Center
- Community Pool
- Park
- Trails
Map
Home Values in the Area
Average Home Value in this Area
Tax History
| Year | Tax Paid | Tax Assessment Tax Assessment Total Assessment is a certain percentage of the fair market value that is determined by local assessors to be the total taxable value of land and additions on the property. | Land | Improvement |
|---|---|---|---|---|
| 2025 | $1,143 | $84,000 | -- | -- |
| 2024 | -- | $70,000 | $70,000 | -- |
Property History
| Date | Event | Price | List to Sale | Price per Sq Ft |
|---|---|---|---|---|
| 11/12/2025 11/12/25 | For Sale | $572,760 | -- | $196 / Sq Ft |
Source: Unlock MLS (Austin Board of REALTORS®)
MLS Number: 1856644
APN: R652845
- 212 Keswick St
- 201 Bristlecone Bend
- 205 Bristlecone Bend
- 209 Bristlecone Bend
- 508 Canyoncrest Way
- 217 Bristlecone Bend
- 109 Groveland Dr
- 313 Bristlecone Bend
- 317 Bristlecone Bend
- 765 Olinda Way
- 205 Groveland Dr
- 401 Bristlecone Bend
- 409 Bristlecone Bend
- 821 Olinda Way
- 413 Bristlecone Bend
- 310 Craigen Rd
- 417 Bristlecone Bend
- 333 Canyoncrest Way
- 5001 County Road 258
- 121 Bell Chime Dr
- 1012 Olinda Ct
- 616 Hallwood Dr
- 300 Alava Way
- 525 Faith Dr
- 408 Ravello St
- 508 Castillo Bend
- 125 Camella St
- 405 Ocate Mesa Trail
- 528 Gerona Ct
- 279 Zuma Dr
- 220 Berean Ln
- 253 Rosetta Loop
- 242 Zuma Dr
- 125 Magdalene Way
- 125 Rangel Dr
- 162 Coronella Dr
- 249 La Dera Dr
- 304 Glen Arbor Dr
- 205 Rosebush Dr
- 220 Mirabeau Way
