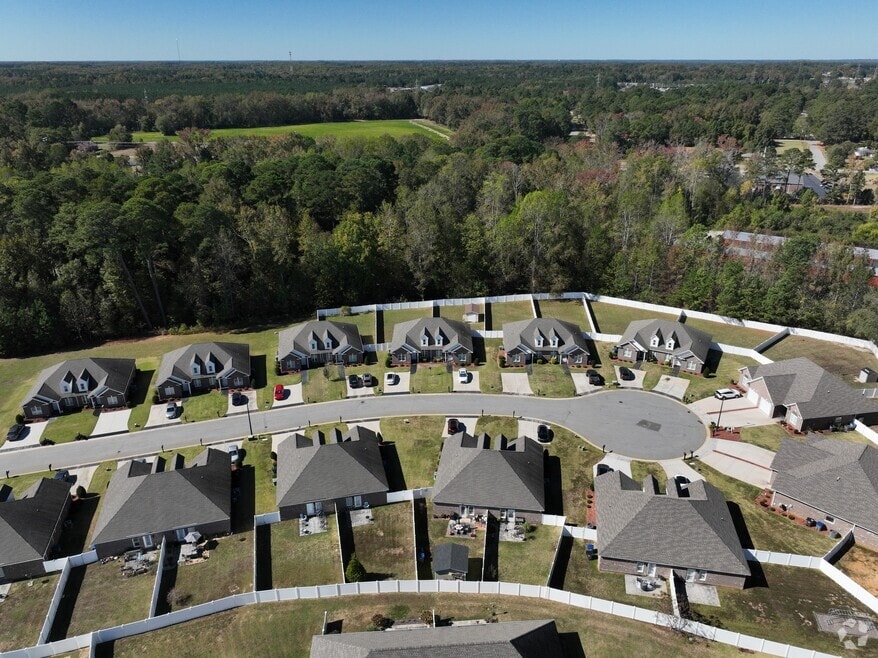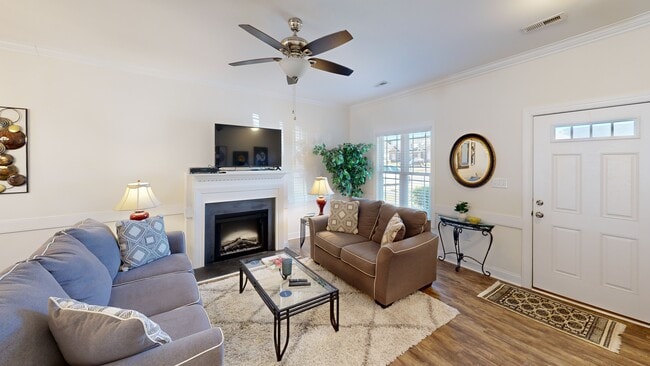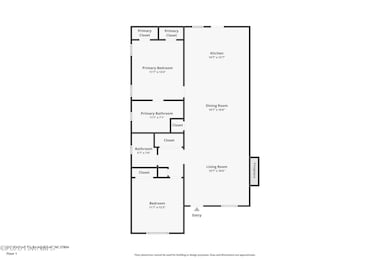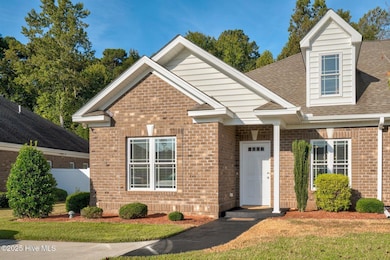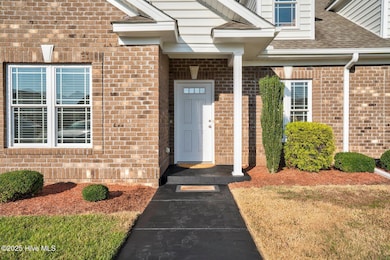
232 Braylock Dr Rocky Mount, NC 27804
Estimated payment $1,698/month
Highlights
- Very Popular Property
- Formal Dining Room
- Fireplace
- Solid Surface Countertops
- Fenced Yard
- Patio
About This Home
Patio Living with Room to Breathe!Why compromise between low-maintenance living and space to spread out? At 232 Braylock Drive, you get both. Built in 2018, this 2 bedroom, 2 bath patio home offers a smart 1,295 sq ft layout that feels efficient yet open -- perfect for right-sizing your lifestyle.Inside, every detail is already done:Luxury vinyl plank & ceramic tile floorsSolid surface countertopsStainless steel appliances (fridge included!)Electric fireplace for cozy eveningsDouble vanity in the primary suiteBlinds already installed -- just move right in!Outside, enjoy what most patio homes can't offer: a HUGE, fully fenced backyard with a wooded buffer behind it. It's your private retreat in town, with room for pets, play, or quiet mornings with coffee.✨ Even better? The HOA cuts the grass, so your weekends are officially yours again. No mower, no sweat, no hassle. Just lock the door, head to the beach, or sip sweet tea on the patio while someone else worries about the lawn.Prime location minutes from Harris Teeter, dining, medical, Rocky Mount Mills and 64 to 95!
Home Details
Home Type
- Single Family
Est. Annual Taxes
- $2,858
Year Built
- Built in 2018
Lot Details
- 6,970 Sq Ft Lot
- Fenced Yard
- Vinyl Fence
- Irrigation
HOA Fees
- $115 Monthly HOA Fees
Home Design
- Brick Exterior Construction
- Slab Foundation
- Wood Frame Construction
- Architectural Shingle Roof
- Stick Built Home
Interior Spaces
- 1,295 Sq Ft Home
- 1-Story Property
- Ceiling Fan
- Fireplace
- Blinds
- Formal Dining Room
- Attic Access Panel
- Laundry Room
Kitchen
- Dishwasher
- Solid Surface Countertops
Flooring
- Carpet
- Tile
- Luxury Vinyl Plank Tile
Bedrooms and Bathrooms
- 2 Bedrooms
- 2 Full Bathrooms
- Walk-in Shower
Parking
- Driveway
- Paved Parking
Outdoor Features
- Patio
Schools
- Edwards Elementary School
- Rocky Mount Middle School
- Rocky Mount Senior High School
Utilities
- Heat Pump System
- Electric Water Heater
- Municipal Trash
Community Details
- Fairfield Village HOA
- Fairfield Village Subdivision
- Maintained Community
Listing and Financial Details
- Assessor Parcel Number 3830-10-46-7704
3D Interior and Exterior Tours
Floorplan
Map
Home Values in the Area
Average Home Value in this Area
Tax History
| Year | Tax Paid | Tax Assessment Tax Assessment Total Assessment is a certain percentage of the fair market value that is determined by local assessors to be the total taxable value of land and additions on the property. | Land | Improvement |
|---|---|---|---|---|
| 2025 | $1,440 | $228,600 | $15,000 | $213,600 |
| 2024 | $1,440 | $128,630 | $13,500 | $115,130 |
| 2023 | $862 | $128,630 | $0 | $0 |
| 2022 | $881 | $128,630 | $13,500 | $115,130 |
| 2021 | $862 | $128,630 | $13,500 | $115,130 |
| 2020 | $842 | $125,650 | $13,500 | $112,150 |
| 2019 | $335 | $50,010 | $13,500 | $36,510 |
| 2018 | $90 | $13,500 | $0 | $0 |
| 2017 | $90 | $13,500 | $0 | $0 |
| 2015 | $101 | $15,000 | $0 | $0 |
| 2014 | $101 | $15,000 | $0 | $0 |
Property History
| Date | Event | Price | List to Sale | Price per Sq Ft | Prior Sale |
|---|---|---|---|---|---|
| 11/16/2025 11/16/25 | Price Changed | $254,800 | -1.6% | $197 / Sq Ft | |
| 10/03/2025 10/03/25 | For Sale | $259,000 | +57.9% | $200 / Sq Ft | |
| 12/29/2020 12/29/20 | Sold | $164,000 | -0.5% | $127 / Sq Ft | View Prior Sale |
| 11/12/2020 11/12/20 | Pending | -- | -- | -- | |
| 11/09/2020 11/09/20 | Price Changed | $164,900 | +1.9% | $127 / Sq Ft | |
| 10/01/2020 10/01/20 | For Sale | $161,900 | -- | $125 / Sq Ft |
Purchase History
| Date | Type | Sale Price | Title Company |
|---|---|---|---|
| Warranty Deed | $164,000 | None Available | |
| Warranty Deed | $450,000 | None Available | |
| Deed | -- | -- |
Mortgage History
| Date | Status | Loan Amount | Loan Type |
|---|---|---|---|
| Open | $131,200 | New Conventional | |
| Previous Owner | $222,000 | Construction |
About the Listing Agent

Bringing big-city polish to small-town charm, I’ve called Rocky Mount home since 1997 and built my real estate career on connection, creativity, and straight-shooting guidance. As the Broker-in-Charge and owner of Foote Real Estate Group, I lead a powerhouse team specializing in listings, new construction, custom builds, and a concierge-level experience for every buyer and seller.
With a background in TV/PR and decades of hands-on homebuilding through my husband’s custom construction
Trevor's Other Listings
Source: Hive MLS
MLS Number: 100534281
APN: 3830-10-46-7704
- 213 Braylock Dr
- 128 Bridgeport Ct
- 4228 Belgreen Dr
- 4024 Sunset Ave
- 313 Jacobs St
- 70 S King Richard Ct Unit 155
- 117 Tam o Shanter Dr
- 4144 Sunset Ave
- 4148 Sunset Ave
- 4001 Lochinvar Ln
- 3821 Mansfield Dr
- 3813 Mansfield Dr
- 54 E Maple Ct Unit 54
- 30 1st St Unit 30
- 20 North St Unit 20
- 200 Dogwood Ct Unit 200
- 4181 Shelly Dr Unit 4181
- 3545 Chelsea Dr
- 129 Steeple Chase Rd
- 3812 Gloucester Rd
- 70 S King Richard Ct Unit 155
- 132 Rockfall Way
- 237 S Winstead Ave
- 621 Daffodil Way
- 3430 Sunset Ave
- 7017 Peppermill Way
- 7021 Peppermill Way
- 7029 Peppermill Way
- 2385 Hurt Dr
- 2357 Hurt Dr
- 2235 Hurt Dr
- 2209 Hurt Dr
- 1508 Beal St
- 103 Jasmine Dr
- 825 York St
- 2581 Bridgewood Rd
- 1809 Burton St
- 278 Water Wheel Rd
- 801 Paul St
- 1143 Falls Rd

