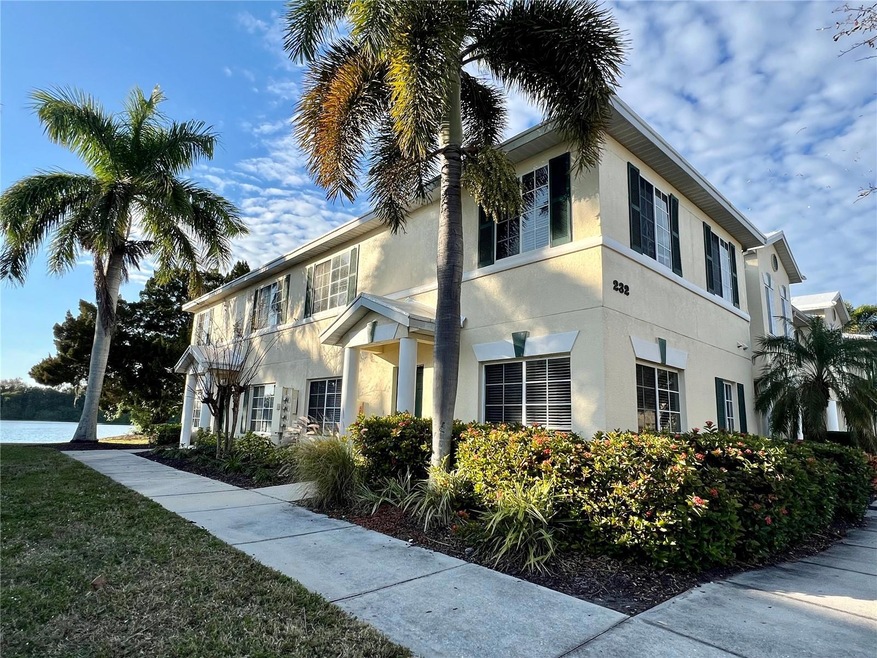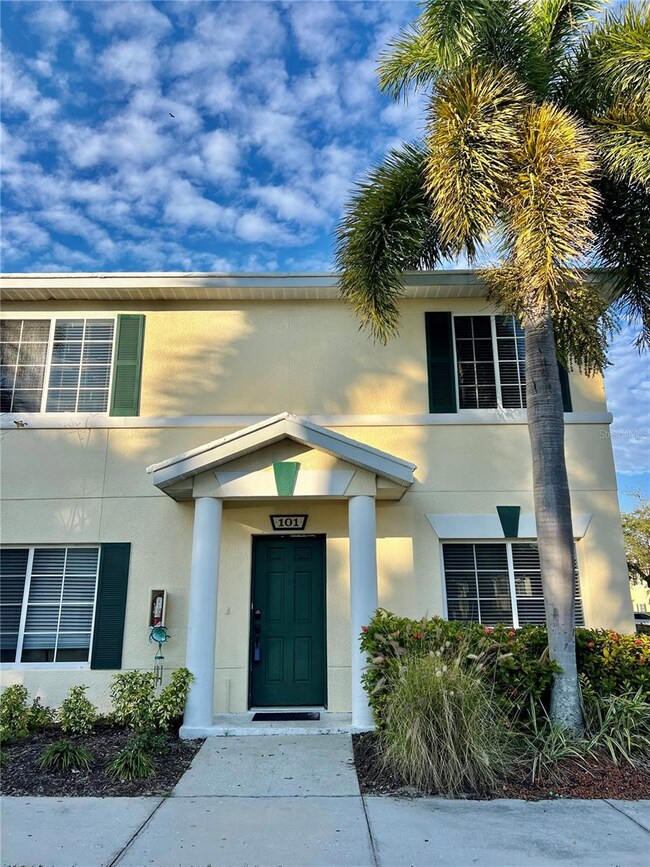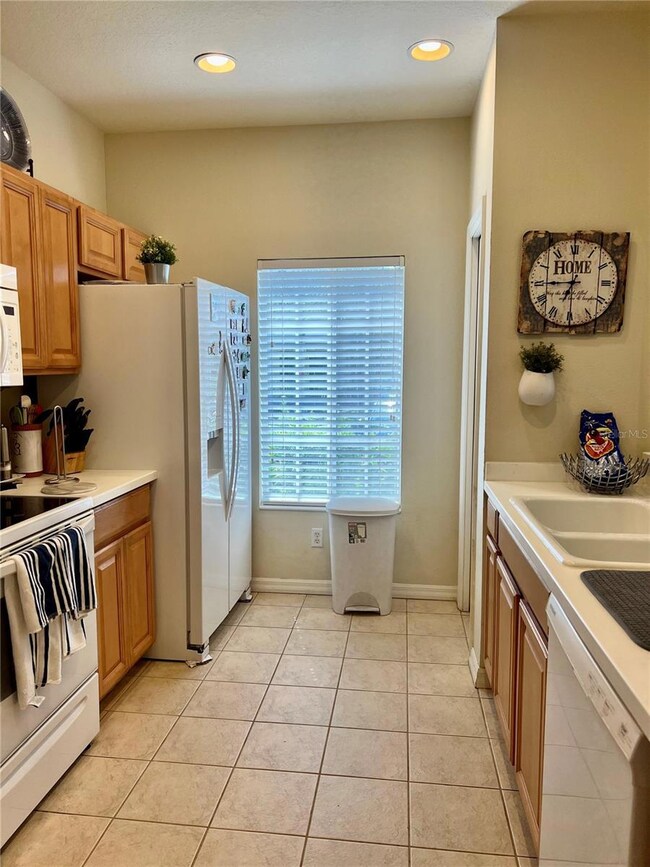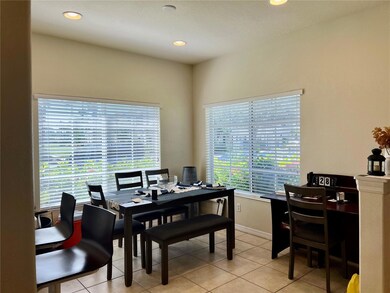232 Cape Harbour Loop Unit 101 Bradenton, FL 34212
Heritage Harbour NeighborhoodHighlights
- Lake Front
- 2.16 Acre Lot
- End Unit
- Freedom Elementary School Rated A-
- Community Lake
- Community Pool
About This Home
Looking for a spacious rental? Look no further, this one is for you! This corner unit boasts 3 bedrooms and 2 1/2 bathrooms. All bedrooms are upstairs so that you can retreat to your room at the end of the day. Downstairs is an open floor plan with the Living Room and Dining room combined that flow into the kitchen. One assigned parking space right outside unit. Community has a pool within short distance. Heritage Harbour has a playground, park, 9hole disc golf course, soccer fields and a golf course. Close to the interstate and SR 64 for commuting. Near Costco and coming soon a Target! New restaurants are conveniently around the corner. Contact us now for a showing!
Listing Agent
FLORIDA REAL ESTATE TEAM, INC. Brokerage Phone: 813-326-1586 License #3173952 Listed on: 06/24/2025
Townhouse Details
Home Type
- Townhome
Year Built
- Built in 2006
Lot Details
- Lake Front
- End Unit
- Southwest Facing Home
Interior Spaces
- 1,200 Sq Ft Home
- 2-Story Property
- Ceiling Fan
- Blinds
- Combination Dining and Living Room
- Inside Utility
Kitchen
- Range
- Microwave
- Disposal
Flooring
- Carpet
- Tile
Bedrooms and Bathrooms
- 3 Bedrooms
- Walk-In Closet
- Pedestal Sink
- Bathtub with Shower
- Shower Only
Laundry
- Laundry Room
- Dryer
- Washer
Home Security
Parking
- Guest Parking
- Assigned Parking
Utilities
- Central Air
- Vented Exhaust Fan
- Heat Pump System
- Electric Water Heater
- High Speed Internet
- Cable TV Available
Listing and Financial Details
- Residential Lease
- Security Deposit $2,500
- Property Available on 7/1/25
- Tenant pays for carpet cleaning fee, cleaning fee
- The owner pays for sewer, water
- 20-Month Minimum Lease Term
- Available 1/15/26
- $100 Application Fee
- 7-Month Minimum Lease Term
- Assessor Parcel Number 11024-1165-9
Community Details
Overview
- Property has a Home Owners Association
- Jessica Munding Capstone Management Association
- Lighthouse Cove At Heritage Community
- The Twnhms At Lighthouse Cove IV Subdivision
- Community Lake
Recreation
- Community Playground
- Community Pool
- Park
Pet Policy
- No Pets Allowed
Security
- Fire and Smoke Detector
Map
Property History
| Date | Event | Price | List to Sale | Price per Sq Ft |
|---|---|---|---|---|
| 12/11/2025 12/11/25 | Under Contract | -- | -- | -- |
| 12/02/2025 12/02/25 | For Rent | $1,870 | 0.0% | -- |
| 11/27/2025 11/27/25 | Under Contract | -- | -- | -- |
| 11/11/2025 11/11/25 | Price Changed | $1,870 | -2.6% | $2 / Sq Ft |
| 10/11/2025 10/11/25 | Price Changed | $1,920 | -5.0% | $2 / Sq Ft |
| 06/24/2025 06/24/25 | For Rent | $2,020 | +1.0% | -- |
| 08/01/2024 08/01/24 | Rented | $2,000 | 0.0% | -- |
| 07/28/2024 07/28/24 | Under Contract | -- | -- | -- |
| 06/21/2024 06/21/24 | For Rent | $2,000 | +40.4% | -- |
| 03/16/2021 03/16/21 | Rented | $1,425 | 0.0% | -- |
| 03/08/2021 03/08/21 | Under Contract | -- | -- | -- |
| 01/27/2021 01/27/21 | For Rent | $1,425 | +3.6% | -- |
| 12/01/2018 12/01/18 | Rented | $1,375 | 0.0% | -- |
| 11/11/2018 11/11/18 | Under Contract | -- | -- | -- |
| 10/10/2018 10/10/18 | For Rent | $1,375 | 0.0% | -- |
| 03/15/2018 03/15/18 | Rented | $1,375 | 0.0% | -- |
| 01/17/2018 01/17/18 | Under Contract | -- | -- | -- |
| 11/13/2017 11/13/17 | For Rent | $1,375 | -- | -- |
Source: Stellar MLS
MLS Number: A4656928
APN: 11024-1165-9
- 233 Cape Harbour Loop Unit 107
- 335 Cape Harbour Loop Unit 105
- 226 Cape Harbour Loop Unit 104
- 221 Cape Harbour Loop Unit 107
- 238 Cape Harbour Loop Unit 102
- 245 Cape Harbour Loop Unit 108
- 214 Cape Harbour Loop Unit 105
- 311 Cape Harbour Loop Unit 103
- 267 Cape Harbour Loop Unit 103
- 115 Red Fox Ct Unit 102
- 7152 Chatum Light Run Unit 2
- 7112 Marsh View Terrace
- 7124 Marsh View Terrace
- 7081 Chatum Light Run
- 7112 Chatum Light Run
- 7027 Quiet Creek Dr
- 7114 Quiet Creek Dr
- 6814 Willowshire Way
- 6520 3rd Ave NE
- 111 Babbling Brook Run







