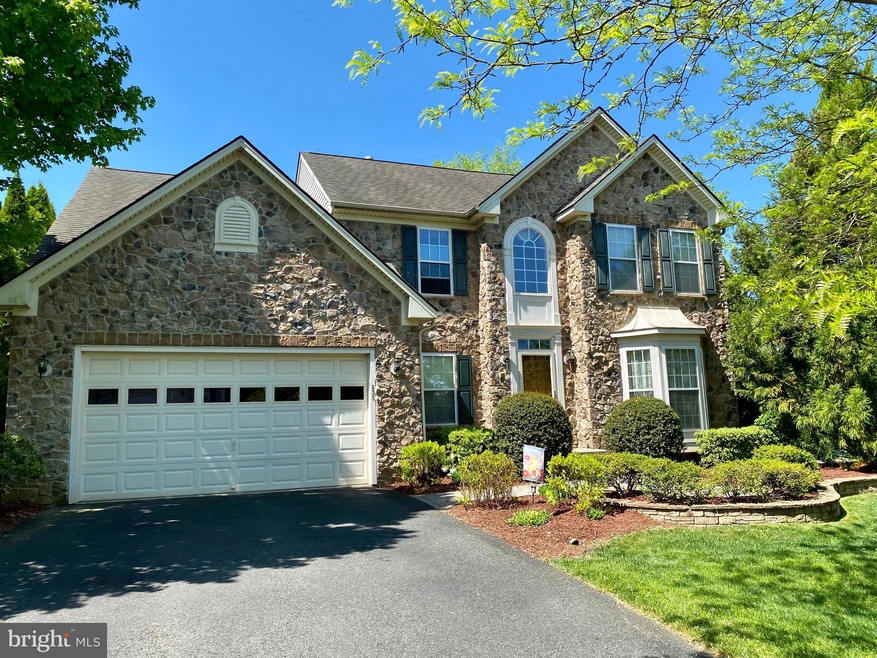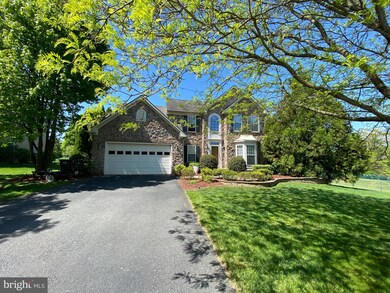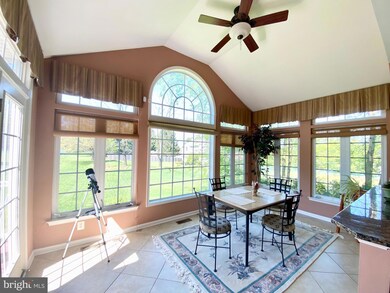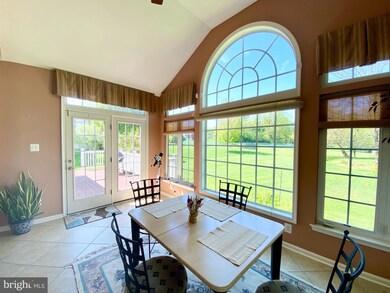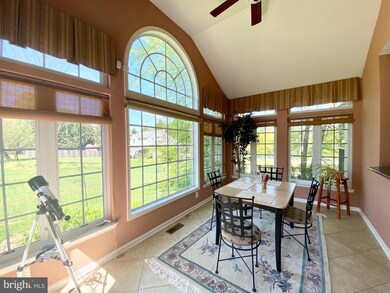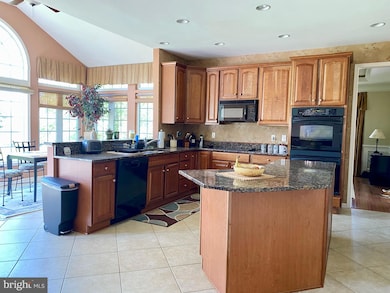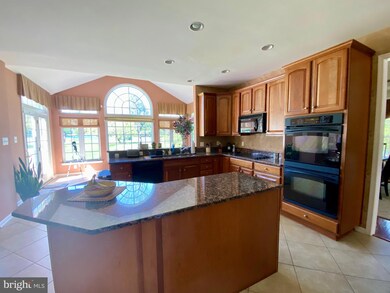
232 S 33rd St Allentown, PA 18104
West End Allentown NeighborhoodHighlights
- 1.27 Acre Lot
- Colonial Architecture
- Wood Flooring
- Cetronia Elementary School Rated A
- Deck
- Attic
About This Home
As of October 2024Seize this rare opportunity to make this one-owner, beautifully maintained home in South Whitehall Township your own. This spacious 4 BR/ 4BA home sits on a manicured corner lot of 1.27 acres. The two-story foyer welcomes you into an open design that is contemporary with regal accents. The kitchen boasts a sun-drenched breakfast room and flows into a cozy family room with a gas fireplace. The living and dining rooms have large, lovely bay windows. The switchback staircase winds from the upper to main to lower level, which is finished with an additional half bath that can easily be transformed to another full bath. The capacious owner's suite has two walk-in closets, a sitting area, and luxurious ensuite bathroom with a jacuzzi, shower, double vanities, and an enclosed facilities area. There are two (no standing water) retention areas that cradle the property, which also double as wonderful puppy runs. Conveniently located a couple blocks from Dorney Park, Cedar Crest College, Cedar Creek parks, retail and restaurant areas and major highways - this is the one!
One-year ShieldEssential home warranty with American Home Shield included in the sale.
Last Agent to Sell the Property
Realty Mark Cityscape-Huntingdon Valley Listed on: 05/08/2024

Home Details
Home Type
- Single Family
Est. Annual Taxes
- $9,207
Year Built
- Built in 2006
Lot Details
- 1.27 Acre Lot
- Corner Lot
- Sprinkler System
- Property is zoned R-4
Parking
- 2 Car Direct Access Garage
- Front Facing Garage
- Driveway
- On-Street Parking
Home Design
- Colonial Architecture
- Shingle Roof
- Aluminum Siding
- Vinyl Siding
- Concrete Perimeter Foundation
Interior Spaces
- Property has 3 Levels
- Crown Molding
- Gas Fireplace
- Window Treatments
- Bay Window
- Family Room Off Kitchen
- Living Room
- Formal Dining Room
- Basement Fills Entire Space Under The House
- Home Security System
- Laundry on main level
- Attic
Kitchen
- Breakfast Room
- <<builtInMicrowave>>
- Disposal
Flooring
- Wood
- Wall to Wall Carpet
- Tile or Brick
Bedrooms and Bathrooms
- 4 Bedrooms
- En-Suite Primary Bedroom
- Walk-In Closet
- <<tubWithShowerToken>>
Outdoor Features
- Deck
Schools
- Cetronia Elementary School
- Springhouse Middle School
- Parkland High School
Utilities
- Central Air
- Cooling System Utilizes Natural Gas
- Heating Available
- Programmable Thermostat
- 200+ Amp Service
- Natural Gas Water Heater
Community Details
- No Home Owners Association
- Union Street Subdivision
Listing and Financial Details
- Assessor Parcel Number 548663347185-00001
Ownership History
Purchase Details
Home Financials for this Owner
Home Financials are based on the most recent Mortgage that was taken out on this home.Purchase Details
Home Financials for this Owner
Home Financials are based on the most recent Mortgage that was taken out on this home.Similar Homes in Allentown, PA
Home Values in the Area
Average Home Value in this Area
Purchase History
| Date | Type | Sale Price | Title Company |
|---|---|---|---|
| Deed | $648,000 | None Listed On Document | |
| Warranty Deed | $453,000 | -- |
Mortgage History
| Date | Status | Loan Amount | Loan Type |
|---|---|---|---|
| Open | $260,000 | New Conventional | |
| Previous Owner | $390,690 | New Conventional | |
| Previous Owner | $407,700 | New Conventional | |
| Previous Owner | $388,800 | Fannie Mae Freddie Mac | |
| Previous Owner | $25,000 | Credit Line Revolving |
Property History
| Date | Event | Price | Change | Sq Ft Price |
|---|---|---|---|---|
| 07/14/2025 07/14/25 | For Sale | $699,000 | +7.9% | $187 / Sq Ft |
| 10/31/2024 10/31/24 | Sold | $648,000 | -1.8% | $173 / Sq Ft |
| 08/08/2024 08/08/24 | Pending | -- | -- | -- |
| 08/03/2024 08/03/24 | Price Changed | $659,999 | -7.0% | $177 / Sq Ft |
| 07/08/2024 07/08/24 | Price Changed | $710,000 | -6.6% | $190 / Sq Ft |
| 05/29/2024 05/29/24 | Price Changed | $759,900 | -7.9% | $203 / Sq Ft |
| 05/08/2024 05/08/24 | For Sale | $825,000 | -- | $221 / Sq Ft |
Tax History Compared to Growth
Tax History
| Year | Tax Paid | Tax Assessment Tax Assessment Total Assessment is a certain percentage of the fair market value that is determined by local assessors to be the total taxable value of land and additions on the property. | Land | Improvement |
|---|---|---|---|---|
| 2025 | $9,735 | $400,300 | $82,300 | $318,000 |
| 2024 | $9,407 | $400,300 | $82,300 | $318,000 |
| 2023 | $9,207 | $400,300 | $82,300 | $318,000 |
| 2022 | $9,171 | $400,300 | $318,000 | $82,300 |
| 2021 | $9,171 | $400,300 | $82,300 | $318,000 |
| 2020 | $9,171 | $400,300 | $82,300 | $318,000 |
| 2019 | $8,999 | $400,300 | $82,300 | $318,000 |
| 2018 | $8,702 | $400,300 | $82,300 | $318,000 |
| 2017 | $8,402 | $400,300 | $82,300 | $318,000 |
| 2016 | -- | $400,300 | $82,300 | $318,000 |
| 2015 | -- | $400,300 | $82,300 | $318,000 |
| 2014 | -- | $400,300 | $82,300 | $318,000 |
Agents Affiliated with this Home
-
Tammy Nicotera

Seller's Agent in 2025
Tammy Nicotera
Realty One Group Supreme
(610) 972-0807
3 in this area
74 Total Sales
-
Tiffany Ngo

Seller's Agent in 2024
Tiffany Ngo
Realty Mark Cityscape-Huntingdon Valley
(267) 909-1191
1 in this area
29 Total Sales
Map
Source: Bright MLS
MLS Number: PALH2008508
APN: 548663347185-1
- 81 S Cedar Crest Blvd
- 3507 Broadway
- 3250 Hamilton Blvd
- 127 N 31st St
- 2895 Hamilton Blvd Unit 104
- 3301 Birch Ave
- 2730 W Chew St Unit 2736
- 226 N 27th St
- 812 Miller St
- 2705 Gordon St
- 525-527 N Main St
- 525 N Main St Unit 527
- 3706 Surrey Dr
- 2707 W Liberty St Unit 2709
- 3759 Vale View Dr
- 3415 Kathleen Ave
- 751 Benner Rd
- 622 N Arch St
- 349 Tamarack Dr
- 429 S Berks St
