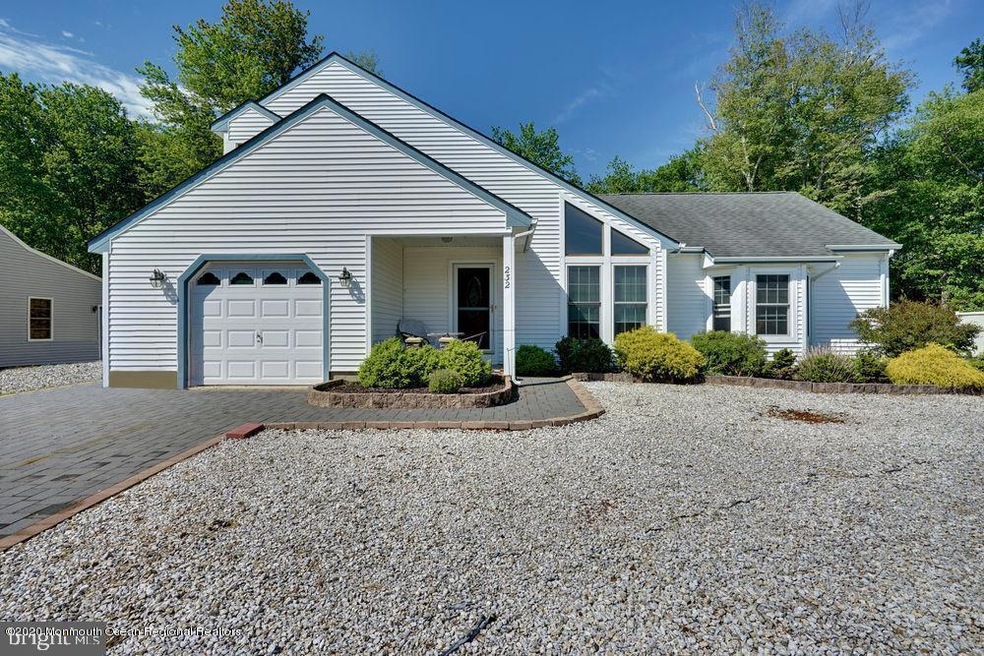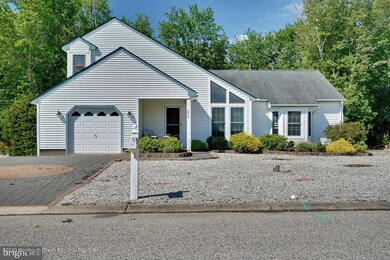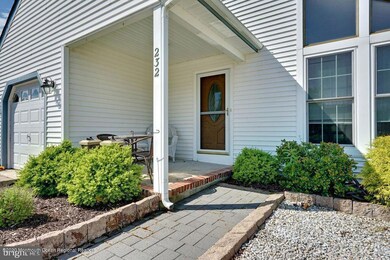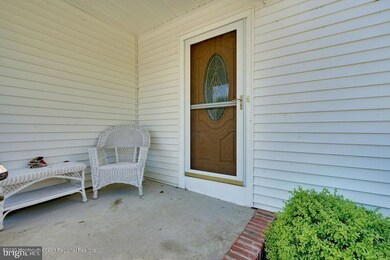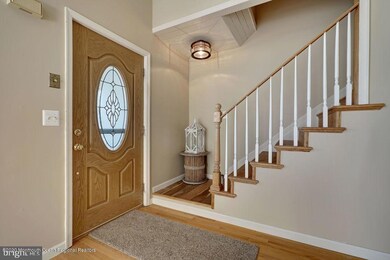
232 Timberlake Dr Manahawkin, NJ 08050
Stafford NeighborhoodEstimated Value: $518,299 - $628,000
Highlights
- Community Beach Access
- Backs to Trees or Woods
- 1 Car Attached Garage
- Contemporary Architecture
- Attic
- Community Playground
About This Home
As of December 2020Welcome to your new home located in the desirable Colony Lakes section of Stafford Twp. Private beach, lake access and playground. Backs up to woods for that added privacy. 2 possible 3 bedroom home with 2. 5 bath will not disappoint. Plenty of room here! Open floor plan with vaulted ceilings. Family room has been completely renovated with custom woodwork. Sliders out to back yard off Kitchen and family room. Bedroom and private full bath on main level. Direct Garage entry into home. New Vinyl floors as well as hardwood floors. Upstairs features more amazing custom woodwork. Bedroom with full bath. Loft can easily be converted to that third bedroom if desired. New Hot water heater. Minutes to LBI and award winning beaches. Call today to schedule a private tour.
Last Agent to Sell the Property
RE/MAX of Long Beach Island License #0121173 Listed on: 06/08/2020
Last Buyer's Agent
Ruben Nazario
Greater Coastal Realty
Home Details
Home Type
- Single Family
Est. Annual Taxes
- $4,887
Year Built
- Built in 1985
Lot Details
- 0.25 Acre Lot
- Lot Dimensions are 80 x 135
- Backs to Trees or Woods
HOA Fees
- $17 Monthly HOA Fees
Parking
- 1 Car Attached Garage
Home Design
- Contemporary Architecture
- Shingle Roof
- Vinyl Siding
Interior Spaces
- 2-Story Property
- Ceiling Fan
- Window Treatments
- Crawl Space
- Washer
- Attic
Kitchen
- Stove
- Microwave
Bedrooms and Bathrooms
- 2 Bedrooms
Schools
- Southern Reg Middle School
- Southern Reg High School
Utilities
- Forced Air Heating and Cooling System
- Heating System Uses Natural Gas
- Natural Gas Water Heater
Listing and Financial Details
- Assessor Parcel Number 31-00147-103-00046
Community Details
Overview
- Colony Lakes Subdivision
Recreation
- Community Beach Access
- Beach
- Community Playground
Ownership History
Purchase Details
Home Financials for this Owner
Home Financials are based on the most recent Mortgage that was taken out on this home.Purchase Details
Home Financials for this Owner
Home Financials are based on the most recent Mortgage that was taken out on this home.Purchase Details
Purchase Details
Similar Homes in the area
Home Values in the Area
Average Home Value in this Area
Purchase History
| Date | Buyer | Sale Price | Title Company |
|---|---|---|---|
| Loiacono Eugene | $330,000 | New Title Company Name | |
| Urso Jonathan P | $242,000 | Surety Title | |
| Peregrim Mary | -- | -- | |
| Peregrim Mary | -- | -- |
Mortgage History
| Date | Status | Borrower | Loan Amount |
|---|---|---|---|
| Open | Loiacono Eugene | $75,000 | |
| Open | Iacono Eugene Lo | $243,750 | |
| Closed | G & P Real Estate Holdings Llc | $150,000 | |
| Previous Owner | Urso Jonathan P | $237,616 |
Property History
| Date | Event | Price | Change | Sq Ft Price |
|---|---|---|---|---|
| 12/18/2020 12/18/20 | Sold | $330,000 | -5.4% | -- |
| 09/23/2020 09/23/20 | Pending | -- | -- | -- |
| 07/01/2020 07/01/20 | Price Changed | $349,000 | -2.8% | -- |
| 06/08/2020 06/08/20 | For Sale | $359,000 | +48.3% | -- |
| 05/18/2017 05/18/17 | Sold | $242,000 | -- | -- |
Tax History Compared to Growth
Tax History
| Year | Tax Paid | Tax Assessment Tax Assessment Total Assessment is a certain percentage of the fair market value that is determined by local assessors to be the total taxable value of land and additions on the property. | Land | Improvement |
|---|---|---|---|---|
| 2024 | $5,243 | $213,200 | $79,700 | $133,500 |
| 2023 | $5,019 | $213,200 | $79,700 | $133,500 |
| 2022 | $5,019 | $213,200 | $79,700 | $133,500 |
| 2021 | $4,951 | $213,200 | $79,700 | $133,500 |
| 2020 | $4,957 | $213,200 | $79,700 | $133,500 |
| 2019 | $4,887 | $213,200 | $79,700 | $133,500 |
| 2018 | $4,857 | $213,200 | $79,700 | $133,500 |
| 2017 | $4,979 | $211,600 | $81,800 | $129,800 |
| 2016 | $4,928 | $211,600 | $81,800 | $129,800 |
| 2015 | $4,755 | $211,600 | $81,800 | $129,800 |
| 2014 | $4,714 | $207,200 | $81,800 | $125,400 |
Agents Affiliated with this Home
-
Patricia Romano

Seller's Agent in 2020
Patricia Romano
RE/MAX
(609) 312-9043
142 in this area
256 Total Sales
-
R
Buyer's Agent in 2020
Ruben Nazario
Greater Coastal Realty
-
Eileen Hepp

Seller's Agent in 2017
Eileen Hepp
RE/MAX
(609) 290-8564
22 in this area
42 Total Sales
-

Buyer's Agent in 2017
Kristen Jones
Berkshire Hathaway HomeServices Zack Shore Realtors
(609) 713-1335
17 in this area
25 Total Sales
Map
Source: MOREMLS (Monmouth Ocean Regional REALTORS®)
MLS Number: 22018425
APN: 31-00147-103-00046
- 84 Jennings Rd
- 329 Jennings Rd
- 92 Newell Ave
- 157 Rodman Dr
- 348 E Bay Ave
- 527 Mill Creek Rd
- 0 Pfeiffer Avenue W S
- 52 Ocean Breeze Ct
- 400 S Main St
- 821 Jane Dr
- 127 Windward Dr
- 549 S Main St
- 83 Morton Dr
- 105 Evelyn Dr
- 1103 S Main St
- 117 Eileen Ln
- 9 Pine Grove Ave
- 165 Eileen Ln
- 909 Jane Dr
- 16 Pine Grove Ave
- 232 Timberlake Dr
- 236 Timberlake Dr
- 228 Timberlake Dr
- 240 Timberlake Dr
- 225 Timberlake Dr
- 224 Timberlake Dr
- 229 Timberlake Dr
- 233 Timberlake Dr
- 244 Timberlake Dr
- 220 Timberlake Dr
- 34 Tahoe Ln
- 241 Timberlake Dr
- 216 Timberlake Dr
- 43 Tahoe Ln
- 30 Tahoe Ln
- 245 Timberlake Dr
- 212 Timberlake Dr
- 35 Tahoe Ln
- 209 Timberlake Dr
- 26 Tahoe Ln
