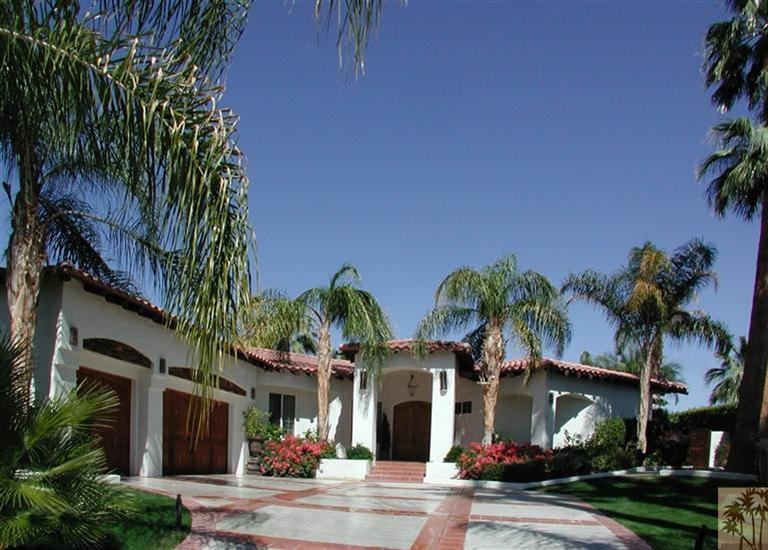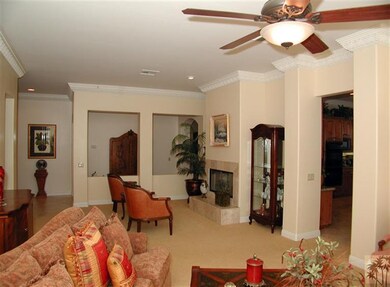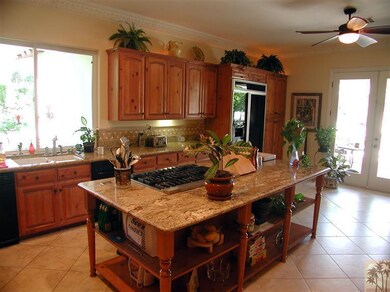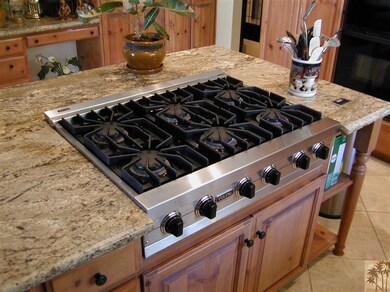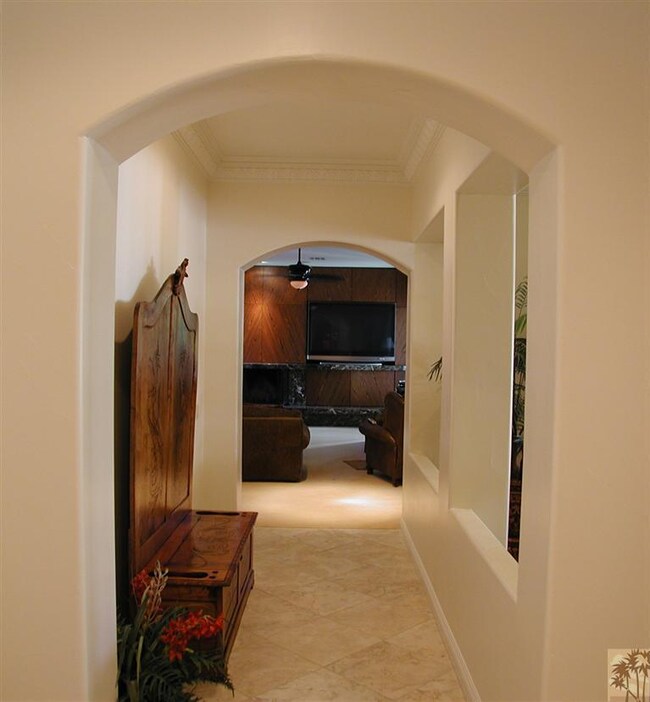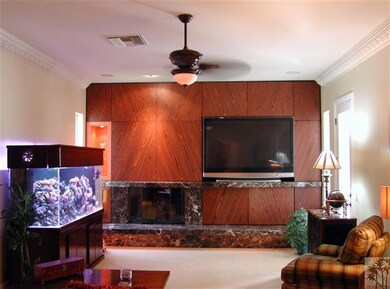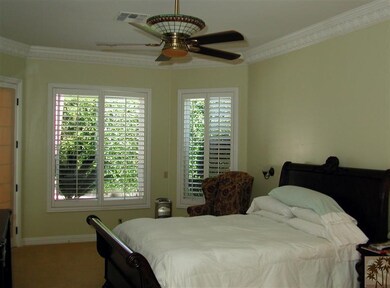
232 W Overlook Rd Palm Springs, CA 92264
The Mesa NeighborhoodEstimated Value: $1,968,000 - $2,239,000
Highlights
- In Ground Pool
- Two Primary Bedrooms
- Mountain View
- Palm Springs High School Rated A-
- Custom Home
- Deck
About This Home
As of September 2013Stunning Mediterranean residence nestled by the foothills in the Mesa area of south Palm Springs. Custom built in 1998 with a substantial remodel from 2005. Magnificent front courtyard with covered double door entrance into this very comfortable, informal home with it's understated elegance. The Living room has soft colors and a cozy fireplace with double doors leading to pool/spa and yard. A Media room galore is anchored by a 100K Rose wood paneled entertainment center with Chinese marble. A true chef's kitchen combined dining area comes with granite counters and a giant center island with a 6-burner Viking stove top. Custom made Alder Wood cabinets. Master retreat with a Jacuzzi tub and steam shower. Spacious second master bedroom / home office, guest room & a self contained casita completes the interior. The back yard is made for entertainment with outdoor bar, superb pool/spa & rock waterfall, built-in BBQ & fireplace for extra ambience. 3 car garage. A perfect desert hideaway !
Last Agent to Sell the Property
Michael Romberg
Coldwell Banker Realty License #01267191 Listed on: 07/11/2012

Last Buyer's Agent
Out Side Agent
Desert Real Estate Consultants, Inc.
Home Details
Home Type
- Single Family
Est. Annual Taxes
- $760
Year Built
- Built in 1998
Lot Details
- 0.33 Acre Lot
- South Facing Home
- Block Wall Fence
- Sprinklers on Timer
Parking
- Attached Garage
Home Design
- Custom Home
- Mediterranean Architecture
- Tile Roof
- Stucco Exterior
Interior Spaces
- 3,391 Sq Ft Home
- 1-Story Property
- Wet Bar
- Double Door Entry
- Living Room with Fireplace
- Den with Fireplace
- Mountain Views
- Kitchen Island
- Laundry Room
Flooring
- Carpet
- Travertine
Bedrooms and Bathrooms
- 4 Bedrooms
- Fireplace in Primary Bedroom Retreat
- Double Master Bedroom
- Double Vanity
- Double Shower
- Steam Shower
Pool
- In Ground Pool
- Heated Spa
- In Ground Spa
- Waterfall Pool Feature
Outdoor Features
- Deck
- Outdoor Fireplace
Location
- Ground Level
Utilities
- Forced Air Zoned Cooling and Heating System
- Property is located within a water district
Community Details
- The Mesa Subdivision
Listing and Financial Details
- Assessor Parcel Number 513372020
Ownership History
Purchase Details
Purchase Details
Purchase Details
Home Financials for this Owner
Home Financials are based on the most recent Mortgage that was taken out on this home.Purchase Details
Home Financials for this Owner
Home Financials are based on the most recent Mortgage that was taken out on this home.Purchase Details
Home Financials for this Owner
Home Financials are based on the most recent Mortgage that was taken out on this home.Purchase Details
Similar Homes in Palm Springs, CA
Home Values in the Area
Average Home Value in this Area
Purchase History
| Date | Buyer | Sale Price | Title Company |
|---|---|---|---|
| Hughes Judith L Trust | -- | Chicago Title | |
| Hughes Judith L | $1,535,000 | Chicago Title Company | |
| Sidney Sherry Siskin | $975,000 | Chicago Title Company | |
| Stamper Richard C | $958,500 | Orange Coast Title Co | |
| Baird Jerry C | $100,000 | Fidelity National Title Ins | |
| Mwb Building Contractors Lp | $100,000 | First American Title Ins Co |
Mortgage History
| Date | Status | Borrower | Loan Amount |
|---|---|---|---|
| Previous Owner | Sidney Sherry Siskin | $675,000 | |
| Previous Owner | Stamper Richard C | $938,250 | |
| Previous Owner | Stamper Richard C | $500,000 | |
| Previous Owner | Stamper Richard C | $766,400 | |
| Previous Owner | Baird Jerry C | $585,000 | |
| Previous Owner | Baird Jerry C | $523,000 | |
| Previous Owner | Baird Jerry C | $64,000 | |
| Previous Owner | Baird Jerry C | $350,000 | |
| Previous Owner | Baird Jerry C | $304,135 |
Property History
| Date | Event | Price | Change | Sq Ft Price |
|---|---|---|---|---|
| 09/06/2013 09/06/13 | Sold | $975,000 | -2.4% | $288 / Sq Ft |
| 08/18/2013 08/18/13 | Pending | -- | -- | -- |
| 05/05/2013 05/05/13 | Price Changed | $999,000 | -6.2% | $295 / Sq Ft |
| 02/13/2013 02/13/13 | Price Changed | $1,065,000 | -1.3% | $314 / Sq Ft |
| 07/11/2012 07/11/12 | For Sale | $1,079,000 | -- | $318 / Sq Ft |
Tax History Compared to Growth
Tax History
| Year | Tax Paid | Tax Assessment Tax Assessment Total Assessment is a certain percentage of the fair market value that is determined by local assessors to be the total taxable value of land and additions on the property. | Land | Improvement |
|---|---|---|---|---|
| 2023 | $760 | $46,563 | $13,953 | $32,610 |
| 2022 | $767 | $45,651 | $13,680 | $31,971 |
| 2021 | $14,509 | $1,104,188 | $385,049 | $719,139 |
| 2020 | $13,850 | $1,092,867 | $381,101 | $711,766 |
| 2019 | $13,609 | $1,071,439 | $373,629 | $697,810 |
| 2018 | $13,352 | $1,050,431 | $366,303 | $684,128 |
| 2017 | $13,154 | $1,029,835 | $359,121 | $670,714 |
| 2016 | $12,766 | $1,009,643 | $352,080 | $657,563 |
| 2015 | $12,275 | $994,480 | $346,793 | $647,687 |
| 2014 | $12,154 | $975,000 | $340,000 | $635,000 |
Agents Affiliated with this Home
-

Seller's Agent in 2013
Michael Romberg
Coldwell Banker Realty
(760) 831-4989
1 in this area
27 Total Sales
-
O
Buyer's Agent in 2013
Out Side Agent
Desert Real Estate Consultants, Inc.
Map
Source: California Desert Association of REALTORS®
MLS Number: 21455486
APN: 513-372-020
- 270 W Overlook Rd
- 209 W Crestview Dr
- 0 W Crestview Dr
- 1861 S Palm Canyon Dr
- 257 W El Camino Way
- 1755 S Mesa Dr
- 350 W El Portal
- 310 W Crestview Dr
- 8 Ridge Rd
- 345 W Crestview Dr
- 215 W Camino Alturas
- 1 Ridge Rd
- 1961 S Palm Canyon Dr Unit 4
- 1961 S Palm Canyon Dr Unit 3
- 1961 S Palm Canyon Dr Unit 2
- 1961 S Palm Canyon Dr
- 0 Ridge Rd Unit 219131556PS
- 1870 W Crestview Dr
- 1950 S Palm Canyon Dr Unit 131
- 1851 W Crestview Dr
- 232 W Overlook Rd
- 254 W Overlook Rd
- 1837 S Mesa Dr
- 1845 S Mesa Dr
- 233 W Crestview Dr
- 259 W Crestview Dr
- 217 W Crestview Dr
- 241 W Overlook Rd
- 1825 S Mesa Dr
- 267 W Overlook Rd
- 265 W Crestview Dr
- 223 W Overlook Rd
- 290 W Overlook Rd
- 279 W Overlook Rd
- 203 W Crestview Dr
- 291 W Overlook Rd
- 277 W Crestview Dr
- 1842 S Mesa Dr
- 1836 S Mesa Dr
- 300 W Overlook Rd
