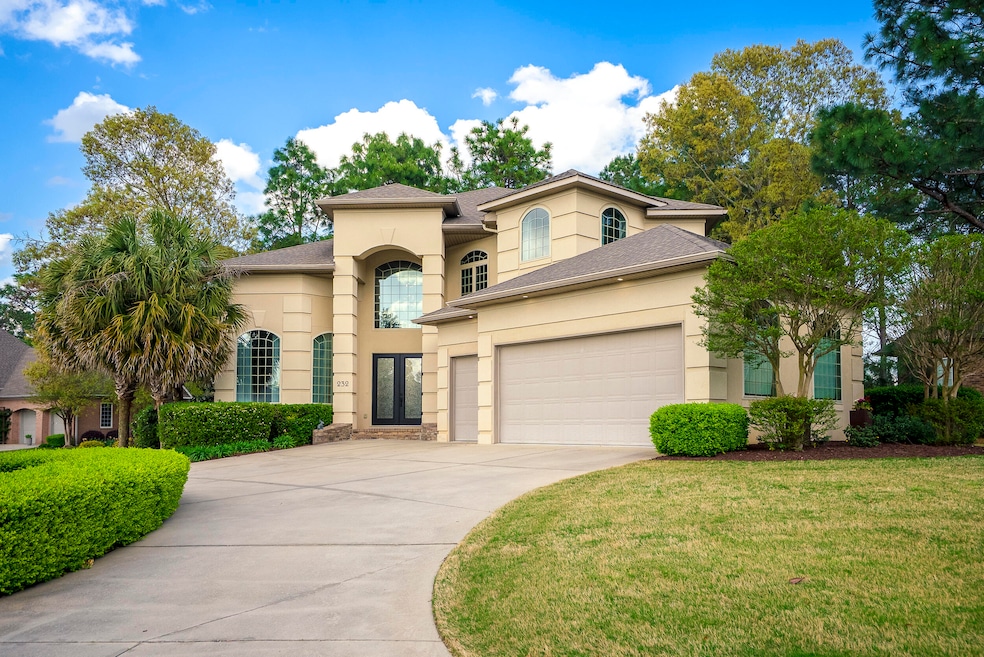
232 White Cedar Way Aiken, SC 29803
Woodside NeighborhoodEstimated payment $4,555/month
Highlights
- On Golf Course
- Clubhouse
- Cathedral Ceiling
- Gated Community
- Contemporary Architecture
- Wood Flooring
About This Home
Find this stunning, custom home beautifully sited for both privacy & golf course views in the heart of The Reserve at Woodside, Aiken's premier gated lifestyle community. Inspired architecture, grand & intimate living spaces are wonderful for both entertaining & Aiken's on-the-go, casual lifestyle. Step inside to find Brazilian cherry floors, dramatic 21 ft. high ceilings & 10 ft. cased openings transitioning room-to-room. The central Living Room is a captivating, airy space with a central gas fireplace, built-in cabinetry & wall of windows to let the light shine in. A handsome library features wall-to-wall bookcases & beautiful window treatments - the perfect place to display treasures from a life well-lived & to enjoy an after dinner drink.
Home Details
Home Type
- Single Family
Est. Annual Taxes
- $1,908
Year Built
- Built in 2005
Lot Details
- 0.37 Acre Lot
- On Golf Course
- Cul-De-Sac
- Level Lot
- Irrigation
HOA Fees
- $116 Monthly HOA Fees
Parking
- 3 Car Attached Garage
- Garage Door Opener
Home Design
- Contemporary Architecture
- Villa
- Architectural Shingle Roof
- Stucco
Interior Spaces
- 3,000 Sq Ft Home
- 2-Story Property
- Wet Bar
- Tray Ceiling
- Smooth Ceilings
- Cathedral Ceiling
- Ceiling Fan
- Gas Log Fireplace
- Thermal Windows
- Window Treatments
- Insulated Doors
- Entrance Foyer
- Great Room
- Living Room with Fireplace
- Formal Dining Room
- Home Office
- Loft
- Home Security System
Kitchen
- Gas Cooktop
- Microwave
- Dishwasher
- Kitchen Island
- Disposal
Flooring
- Wood
- Carpet
- Ceramic Tile
Bedrooms and Bathrooms
- 3 Bedrooms
- Walk-In Closet
- Garden Bath
Laundry
- Laundry Room
- Dryer
- Washer
Basement
- Exterior Basement Entry
- Crawl Space
Outdoor Features
- Screened Patio
- Rain Gutters
Schools
- Chukker Creek Elementary School
- Kennedy Middle School
- South Aiken High School
Utilities
- Forced Air Heating and Cooling System
- Heat Pump System
- Tankless Water Heater
Community Details
Overview
- Club Membership Available
Amenities
- Clubhouse
Recreation
- Golf Course Community
- Golf Course Membership Available
- Tennis Courts
- Community Pool
- Trails
Security
- Security Service
- Gated Community
Map
Home Values in the Area
Average Home Value in this Area
Tax History
| Year | Tax Paid | Tax Assessment Tax Assessment Total Assessment is a certain percentage of the fair market value that is determined by local assessors to be the total taxable value of land and additions on the property. | Land | Improvement |
|---|---|---|---|---|
| 2023 | $1,908 | $21,020 | $3,200 | $445,450 |
| 2022 | $1,794 | $20,380 | $0 | $0 |
| 2021 | $1,993 | $20,380 | $0 | $0 |
| 2020 | $826 | $15,330 | $0 | $0 |
| 2019 | $1,322 | $15,330 | $0 | $0 |
| 2018 | $826 | $15,330 | $3,200 | $12,130 |
| 2017 | $1,258 | $0 | $0 | $0 |
| 2016 | $1,260 | $0 | $0 | $0 |
| 2015 | $1,806 | $0 | $0 | $0 |
| 2014 | $1,810 | $0 | $0 | $0 |
| 2013 | -- | $0 | $0 | $0 |
Property History
| Date | Event | Price | Change | Sq Ft Price |
|---|---|---|---|---|
| 05/30/2025 05/30/25 | Price Changed | $735,000 | -5.2% | $245 / Sq Ft |
| 04/09/2025 04/09/25 | For Sale | $775,000 | +50.5% | $258 / Sq Ft |
| 11/20/2020 11/20/20 | Sold | $515,000 | 0.0% | $172 / Sq Ft |
| 10/13/2020 10/13/20 | Pending | -- | -- | -- |
| 10/05/2020 10/05/20 | For Sale | $515,000 | -- | $172 / Sq Ft |
Purchase History
| Date | Type | Sale Price | Title Company |
|---|---|---|---|
| Warranty Deed | $515,000 | None Available |
Mortgage History
| Date | Status | Loan Amount | Loan Type |
|---|---|---|---|
| Previous Owner | $165,000 | New Conventional |
Similar Homes in Aiken, SC
Source: CHS Regional MLS
MLS Number: 25009836
APN: 107-18-04-002
- 134 Foxhound Run Rd
- 175 Red Cedar Rd
- 205 Bridge Crest Ct
- 101 Foxhound Run Rd
- 112 White Cedar Way
- 151 Foxhound Run Rd
- 118 Tulip Poplar Ct
- 175 Crescent Point
- 224 Grassy Creek Ln
- 169 Highland Reserve Ct
- 112 Bridge Crest Ct
- 105 Sea Grass Ln
- 113 Sea Grass Ln
- 127 Balfour Ct
- Lot 170 W Pleasant Colony Dr
- 543 W Pleasant Colony Dr Unit Lot 290
- 271 Golden Oak Dr
- 171 Lady Banks Rd
- Lot 9 Thornhill Dr
- 436 Spalding Lake Cir
- 255 Society Hill Dr
- 405 Equinox Loop
- 176 Village Green Blvd
- 917 Holley Lake Rd
- 126 Hemlock Dr
- 108 White Willow Place
- 304 Fox Tail Ct
- 221 New Haven Ln SW
- 143 Portofino Ln SW
- 121 Melville Ln SW
- 3000 London Ct
- 122 Shelby Dr
- 2038 Catlet Ct
- 749 Silver Bluff Rd
- 650 Silver Bluff Rd
- 827 Montclair Point
- 348 Beryl Dr
- 1638 Huckleberry Dr
- 1546 Hamilton Dr Unit 101
- 27 Clemson Dr






