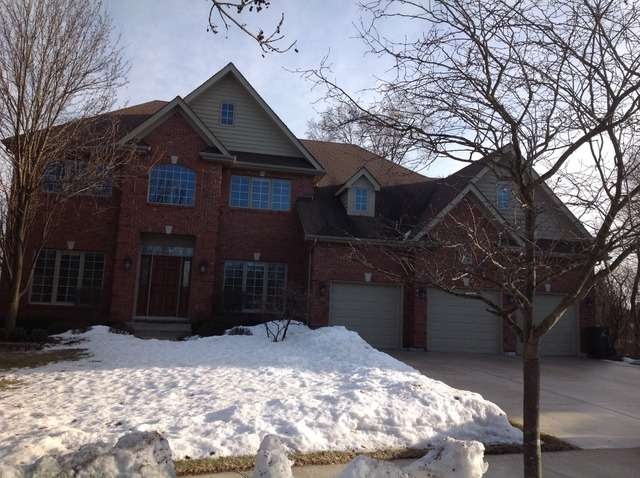
2320 Boulder Ct Naperville, IL 60565
Springbrook Prairie NeighborhoodHighlights
- Landscaped Professionally
- Deck
- Wooded Lot
- Spring Brook Elementary School Rated A+
- Property is near a forest
- Vaulted Ceiling
About This Home
As of May 2019SOLD BEFORE PROCESSING
Last Agent to Sell the Property
Baird & Warner License #475123704 Listed on: 03/17/2014

Home Details
Home Type
- Single Family
Est. Annual Taxes
- $15,917
Year Built
- 2001
Lot Details
- Cul-De-Sac
- Landscaped Professionally
- Wooded Lot
Parking
- Attached Garage
- Garage Door Opener
- Driveway
- Parking Included in Price
- Garage Is Owned
Home Design
- Traditional Architecture
- Brick Exterior Construction
- Slab Foundation
- Asphalt Shingled Roof
- Cedar
Interior Spaces
- Vaulted Ceiling
- Skylights
- Gas Log Fireplace
- Bonus Room
- Wood Flooring
- Unfinished Basement
- Basement Fills Entire Space Under The House
- Storm Screens
Kitchen
- Breakfast Bar
- Double Oven
- Microwave
- Dishwasher
- Kitchen Island
- Disposal
Bedrooms and Bathrooms
- Primary Bathroom is a Full Bathroom
- Dual Sinks
- Whirlpool Bathtub
- Separate Shower
Laundry
- Laundry on main level
- Dryer
- Washer
Outdoor Features
- Deck
- Brick Porch or Patio
Utilities
- Central Air
- Heating System Uses Gas
- Lake Michigan Water
Additional Features
- North or South Exposure
- Property is near a forest
Ownership History
Purchase Details
Purchase Details
Home Financials for this Owner
Home Financials are based on the most recent Mortgage that was taken out on this home.Purchase Details
Home Financials for this Owner
Home Financials are based on the most recent Mortgage that was taken out on this home.Purchase Details
Similar Homes in Naperville, IL
Home Values in the Area
Average Home Value in this Area
Purchase History
| Date | Type | Sale Price | Title Company |
|---|---|---|---|
| Deed | -- | None Listed On Document | |
| Warranty Deed | $612,000 | Attorney | |
| Warranty Deed | $625,000 | None Available | |
| Corporate Deed | $165,000 | -- |
Mortgage History
| Date | Status | Loan Amount | Loan Type |
|---|---|---|---|
| Previous Owner | $237,000 | New Conventional | |
| Previous Owner | $341,000 | Adjustable Rate Mortgage/ARM | |
| Previous Owner | $150,000 | Credit Line Revolving | |
| Previous Owner | $350,000 | New Conventional | |
| Previous Owner | $567,000 | Stand Alone Refi Refinance Of Original Loan | |
| Previous Owner | $317,000 | New Conventional | |
| Previous Owner | $325,000 | New Conventional | |
| Previous Owner | $285,000 | Unknown | |
| Previous Owner | $100,000 | Credit Line Revolving | |
| Previous Owner | $30,000 | Stand Alone Second | |
| Previous Owner | $322,700 | Unknown | |
| Previous Owner | $322,700 | Unknown | |
| Previous Owner | $330,000 | Unknown |
Property History
| Date | Event | Price | Change | Sq Ft Price |
|---|---|---|---|---|
| 05/02/2019 05/02/19 | Sold | $612,000 | -2.1% | $167 / Sq Ft |
| 04/03/2019 04/03/19 | Pending | -- | -- | -- |
| 03/28/2019 03/28/19 | For Sale | $624,900 | 0.0% | $171 / Sq Ft |
| 06/09/2014 06/09/14 | Sold | $625,000 | 0.0% | $176 / Sq Ft |
| 03/17/2014 03/17/14 | Pending | -- | -- | -- |
| 03/17/2014 03/17/14 | For Sale | $625,000 | -- | $176 / Sq Ft |
Tax History Compared to Growth
Tax History
| Year | Tax Paid | Tax Assessment Tax Assessment Total Assessment is a certain percentage of the fair market value that is determined by local assessors to be the total taxable value of land and additions on the property. | Land | Improvement |
|---|---|---|---|---|
| 2023 | $15,917 | $221,736 | $50,907 | $170,829 |
| 2022 | $14,702 | $208,923 | $48,157 | $160,766 |
| 2021 | $14,056 | $198,974 | $45,864 | $153,110 |
| 2020 | $13,791 | $195,821 | $45,137 | $150,684 |
| 2019 | $13,557 | $190,302 | $43,865 | $146,437 |
| 2018 | $13,526 | $186,562 | $42,901 | $143,661 |
| 2017 | $13,321 | $181,745 | $41,793 | $139,952 |
| 2016 | $13,299 | $177,832 | $40,893 | $136,939 |
| 2015 | $13,287 | $170,992 | $39,320 | $131,672 |
| 2014 | $13,287 | $167,528 | $39,320 | $128,208 |
| 2013 | $13,287 | $167,528 | $39,320 | $128,208 |
Agents Affiliated with this Home
-
Rebecca Phillips

Seller's Agent in 2019
Rebecca Phillips
@ Properties
(630) 536-9887
12 in this area
77 Total Sales
-
Lori Jones

Buyer's Agent in 2019
Lori Jones
Baird Warner
(630) 707-6561
4 in this area
106 Total Sales
-
Eadie McMahon

Seller's Agent in 2014
Eadie McMahon
Baird Warner
(630) 728-9375
5 in this area
75 Total Sales
Map
Source: Midwest Real Estate Data (MRED)
MLS Number: MRD08560294
APN: 07-01-01-112-014
- 1123 Crimson Ct
- 10S173 Ridge Rd
- 2419 Nottingham Ln
- 1223 Leverenz Rd
- 2527 Ryan Ct
- 2556 Leach Dr
- 513 Seville Ave
- 2288 Briarhill Dr
- 2224 Flambeau Dr
- 727 Mesa Dr
- 2384 Bennington Ct
- 2564 Brockton Cir
- 1316 Fireside Ct
- 2741 Gateshead Dr
- 2254 Massachusetts Ave Unit 9
- 479 Newport Dr
- 404 Verbena Ct
- 2313 Modaff Rd
- 2723 Willow Ridge Dr
- 2624 Haddassah Dr
