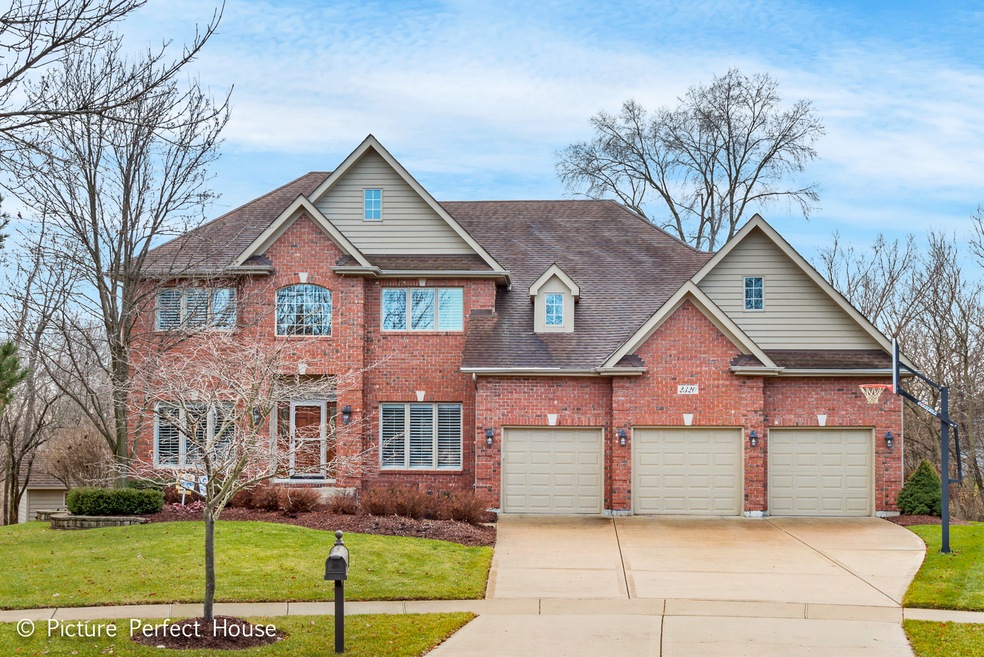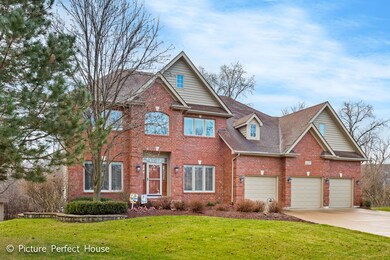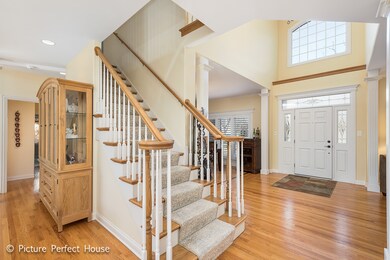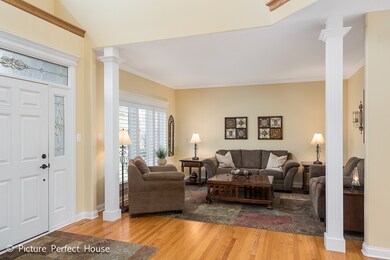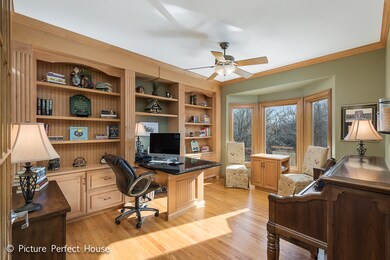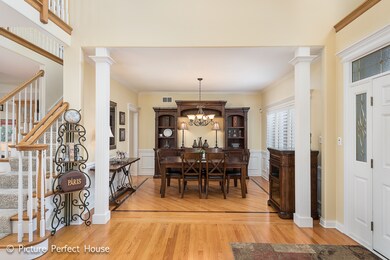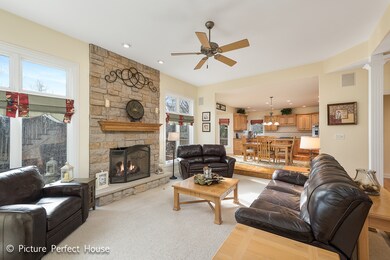
2320 Boulder Ct Naperville, IL 60565
Springbrook Prairie NeighborhoodHighlights
- Landscaped Professionally
- Deck
- Recreation Room
- Spring Brook Elementary School Rated A+
- Property is near a forest
- Wooded Lot
About This Home
As of May 2019This spectacular home sits at the end of a very private cul-de-sac and backs to the Springbrook Prairie with a winding stream running through it. The kitchen is beautifully updated with maple cabinets, top-of-the line stainless steel appliances; including a Dacor Gas Stove and Dacor double wall oven, Bosch Dishwasher, LG Refrigerator and an LG Washer and Dryer, granite countertops, a huge island, planning desk and a sitting area. The two-story family room has a soaring fireplace. There is a first floor Den with built-in book shelves and cabinets. The Master Bedroom has volume ceilings. The updated Master Bathroom has a huge walk-in shower, spa tub, double sink vanity and a large walk in closet. Every Bedroom has access to a Bathroom. On the second floor there is a centrally located Recreation Room/Media Room. Relax on your brick paver patio and enjoy evenings around the fire pit. The look-out basement has roughed-in plumbing. Plantation Shutters, Security System, Sprinkler System.
Last Agent to Sell the Property
@properties Christie's International Real Estate License #475122662 Listed on: 03/28/2019

Home Details
Home Type
- Single Family
Est. Annual Taxes
- $15,917
Year Built
- 2001
Lot Details
- Cul-De-Sac
- Landscaped Professionally
- Wooded Lot
Parking
- Attached Garage
- Garage Transmitter
- Garage Door Opener
- Driveway
- Parking Included in Price
- Garage Is Owned
Home Design
- Traditional Architecture
- Brick Exterior Construction
- Slab Foundation
- Asphalt Shingled Roof
- Cedar
Interior Spaces
- Vaulted Ceiling
- Skylights
- Gas Log Fireplace
- Recreation Room
- Wood Flooring
- Unfinished Basement
- Rough-In Basement Bathroom
Kitchen
- Breakfast Bar
- Walk-In Pantry
- Double Oven
- Microwave
- Dishwasher
- Kitchen Island
- Disposal
Bedrooms and Bathrooms
- Walk-In Closet
- Primary Bathroom is a Full Bathroom
- Dual Sinks
- Whirlpool Bathtub
- Separate Shower
Laundry
- Laundry on main level
- Dryer
- Washer
Outdoor Features
- Deck
- Brick Porch or Patio
Utilities
- Forced Air Heating and Cooling System
- Heating System Uses Gas
- Lake Michigan Water
Additional Features
- North or South Exposure
- Property is near a forest
Ownership History
Purchase Details
Purchase Details
Purchase Details
Home Financials for this Owner
Home Financials are based on the most recent Mortgage that was taken out on this home.Purchase Details
Home Financials for this Owner
Home Financials are based on the most recent Mortgage that was taken out on this home.Purchase Details
Similar Homes in the area
Home Values in the Area
Average Home Value in this Area
Purchase History
| Date | Type | Sale Price | Title Company |
|---|---|---|---|
| Quit Claim Deed | -- | None Listed On Document | |
| Deed | -- | None Listed On Document | |
| Warranty Deed | $612,000 | Attorney | |
| Warranty Deed | $625,000 | None Available | |
| Corporate Deed | $165,000 | -- |
Mortgage History
| Date | Status | Loan Amount | Loan Type |
|---|---|---|---|
| Previous Owner | $237,000 | New Conventional | |
| Previous Owner | $341,000 | Adjustable Rate Mortgage/ARM | |
| Previous Owner | $150,000 | Credit Line Revolving | |
| Previous Owner | $350,000 | New Conventional | |
| Previous Owner | $567,000 | Stand Alone Refi Refinance Of Original Loan | |
| Previous Owner | $317,000 | New Conventional | |
| Previous Owner | $325,000 | New Conventional | |
| Previous Owner | $285,000 | Unknown | |
| Previous Owner | $100,000 | Credit Line Revolving | |
| Previous Owner | $30,000 | Stand Alone Second | |
| Previous Owner | $322,700 | Unknown | |
| Previous Owner | $322,700 | Unknown | |
| Previous Owner | $330,000 | Unknown |
Property History
| Date | Event | Price | Change | Sq Ft Price |
|---|---|---|---|---|
| 05/02/2019 05/02/19 | Sold | $612,000 | -2.1% | $167 / Sq Ft |
| 04/03/2019 04/03/19 | Pending | -- | -- | -- |
| 03/28/2019 03/28/19 | For Sale | $624,900 | 0.0% | $171 / Sq Ft |
| 06/09/2014 06/09/14 | Sold | $625,000 | 0.0% | $176 / Sq Ft |
| 03/17/2014 03/17/14 | Pending | -- | -- | -- |
| 03/17/2014 03/17/14 | For Sale | $625,000 | -- | $176 / Sq Ft |
Tax History Compared to Growth
Tax History
| Year | Tax Paid | Tax Assessment Tax Assessment Total Assessment is a certain percentage of the fair market value that is determined by local assessors to be the total taxable value of land and additions on the property. | Land | Improvement |
|---|---|---|---|---|
| 2023 | $15,917 | $221,736 | $50,907 | $170,829 |
| 2022 | $14,702 | $208,923 | $48,157 | $160,766 |
| 2021 | $14,056 | $198,974 | $45,864 | $153,110 |
| 2020 | $13,791 | $195,821 | $45,137 | $150,684 |
| 2019 | $13,557 | $190,302 | $43,865 | $146,437 |
| 2018 | $13,526 | $186,562 | $42,901 | $143,661 |
| 2017 | $13,321 | $181,745 | $41,793 | $139,952 |
| 2016 | $13,299 | $177,832 | $40,893 | $136,939 |
| 2015 | $13,287 | $170,992 | $39,320 | $131,672 |
| 2014 | $13,287 | $167,528 | $39,320 | $128,208 |
| 2013 | $13,287 | $167,528 | $39,320 | $128,208 |
Agents Affiliated with this Home
-

Seller's Agent in 2019
Rebecca Phillips
@ Properties
(630) 536-9887
12 in this area
74 Total Sales
-

Buyer's Agent in 2019
Lori Jones
Baird Warner
(630) 707-6561
4 in this area
103 Total Sales
-

Seller's Agent in 2014
Eadie McMahon
Baird Warner
(630) 728-9375
6 in this area
75 Total Sales
Map
Source: Midwest Real Estate Data (MRED)
MLS Number: MRD10322726
APN: 07-01-01-112-014
- 10S125 Springbrook Dr
- 567 Roxbury Dr
- 584 Beaconsfield Ave
- 2616 Gateshead Dr
- 2288 Briarhill Dr
- 2224 Flambeau Dr
- 727 Mesa Dr
- 1329 Neskola Ct
- 28W409 Leverenz Rd
- 2564 Brockton Cir
- 1316 Fireside Ct
- 2741 Gateshead Dr
- 2254 Massachusetts Ave Unit 9
- 2275 Norwich Ct
- 1123 Thackery Ln
- 2802 Wedgewood Dr
- 447 Newport Dr
- 1208 Thackery Ct
- 401 Haddassah Ct
- 413 Northampton Ct
