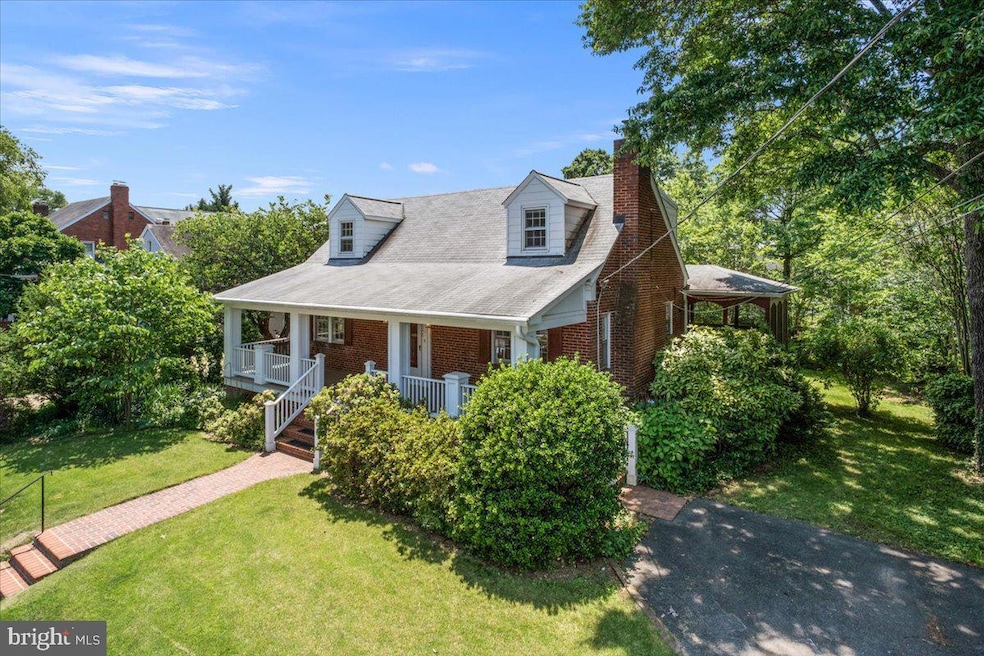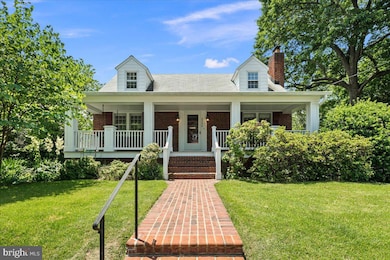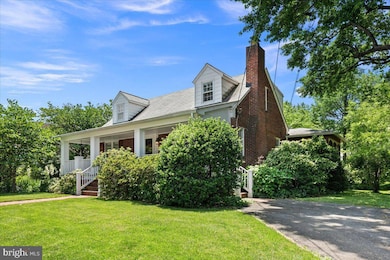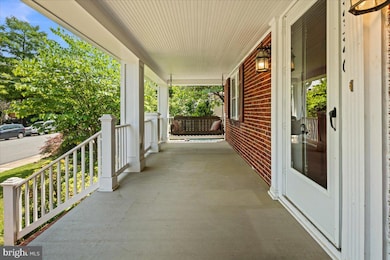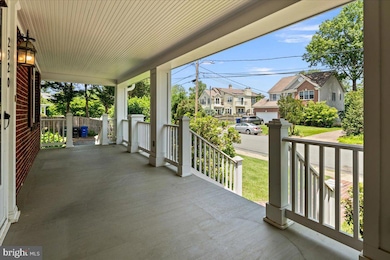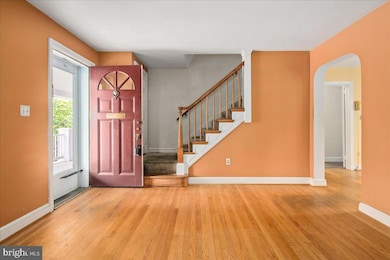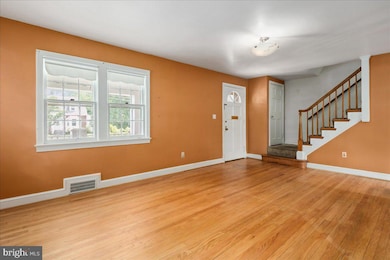
2320 N Buchanan St Arlington, VA 22207
Old Dominion NeighborhoodEstimated payment $8,780/month
Highlights
- Very Popular Property
- Cape Cod Architecture
- No HOA
- Discovery Elementary School Rated A
- 1 Fireplace
- Porch
About This Home
First time on the market in nearly 40 years. 2320 N Buchanan is ready for its next chapter. Renovate or build new on this oversized flat lot. This 1940 cape welcomes you with a large covered front porch complete with porch swing. Living room with fireplace with a unique marble surround. Hardwood flooring. Two main level bedrooms and full bath plus three bedrooms and two full baths upstairs. Generous room sizes. Large lower level offers lots of opportunities. Beautiful screened porch. Tons of storage. Discovery/Williamsburg/Yorktown school pyramid. Easy commuting location. Schedule your private tour today.
Last Listed By
TTR Sotheby's International Realty License #0225066738 Listed on: 06/11/2025

Open House Schedule
-
Saturday, June 14, 20252:00 to 4:00 pm6/14/2025 2:00:00 PM +00:006/14/2025 4:00:00 PM +00:00Add to Calendar
-
Sunday, June 15, 20252:00 to 4:00 pm6/15/2025 2:00:00 PM +00:006/15/2025 4:00:00 PM +00:00Add to Calendar
Home Details
Home Type
- Single Family
Est. Annual Taxes
- $11,466
Year Built
- Built in 1940
Lot Details
- 10,492 Sq Ft Lot
- Property is zoned R-6
Parking
- Driveway
Home Design
- Cape Cod Architecture
- Brick Exterior Construction
- Wood Siding
- Concrete Perimeter Foundation
Interior Spaces
- Property has 3 Levels
- 1 Fireplace
- Partially Finished Basement
- Interior and Exterior Basement Entry
Bedrooms and Bathrooms
Outdoor Features
- Screened Patio
- Wood or Metal Shed
- Porch
Schools
- Discovery Elementary School
- Williamsburg Middle School
- Yorktown High School
Utilities
- Forced Air Heating and Cooling System
- Natural Gas Water Heater
Community Details
- No Home Owners Association
- Lee Heights Subdivision
Listing and Financial Details
- Tax Lot 1
- Assessor Parcel Number 05-011-032
Map
Home Values in the Area
Average Home Value in this Area
Tax History
| Year | Tax Paid | Tax Assessment Tax Assessment Total Assessment is a certain percentage of the fair market value that is determined by local assessors to be the total taxable value of land and additions on the property. | Land | Improvement |
|---|---|---|---|---|
| 2025 | $11,466 | $1,110,000 | $898,900 | $211,100 |
| 2024 | $10,911 | $1,056,200 | $868,900 | $187,300 |
| 2023 | $10,570 | $1,026,200 | $848,900 | $177,300 |
| 2022 | $10,340 | $1,003,900 | $803,900 | $200,000 |
| 2021 | $9,584 | $930,500 | $732,400 | $198,100 |
| 2020 | $9,137 | $890,500 | $692,400 | $198,100 |
| 2019 | $8,730 | $850,900 | $667,900 | $183,000 |
| 2018 | $8,298 | $824,900 | $642,900 | $182,000 |
| 2017 | $8,003 | $795,500 | $607,900 | $187,600 |
| 2016 | $7,637 | $770,600 | $580,800 | $189,800 |
| 2015 | $7,423 | $745,300 | $555,500 | $189,800 |
| 2014 | $6,921 | $694,900 | $500,000 | $194,900 |
Similar Homes in Arlington, VA
Source: Bright MLS
MLS Number: VAAR2057922
APN: 05-011-032
- 2311 N Albemarle St
- 2233 N Dinwiddie St
- 4723 24th Rd N
- 2425 N Dickerson St
- 2227 N Albemarle St
- 5021 23rd Rd N
- 4914 22nd St N
- 4777 26th St N
- 4705 25th St N
- 0 N Emerson St
- 2036 N Woodrow St Unit 5
- 2222 N Emerson St
- 2025 N Emerson St
- 5133 25th Place N
- 4741 20th St N
- 4817 20th St N
- 2234 N Vermont St
- 2001 N George Mason Dr
- 2231 N Vermont St
- 1812 N Culpeper St
