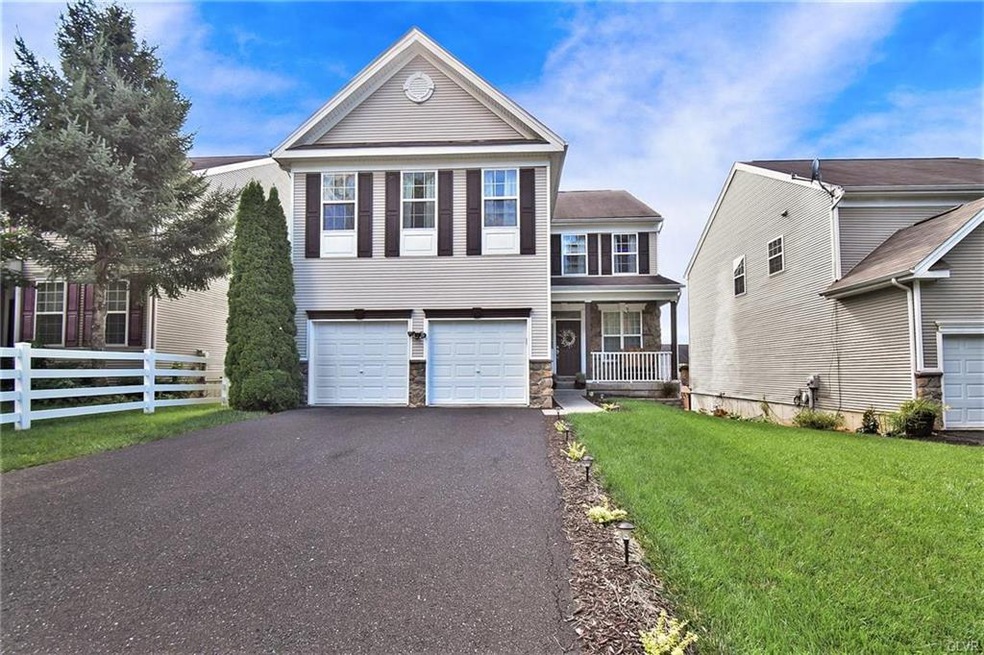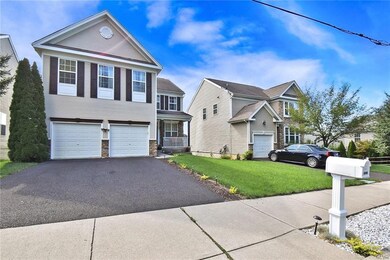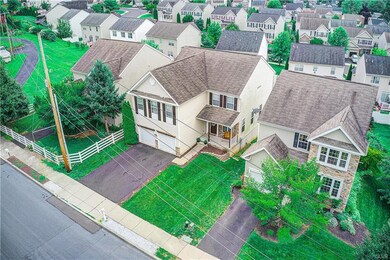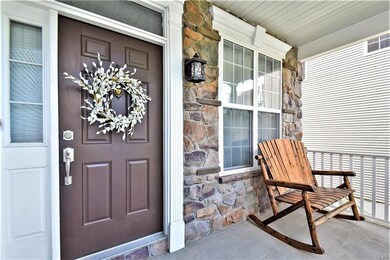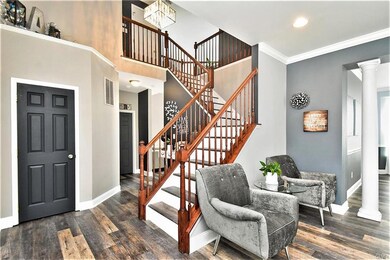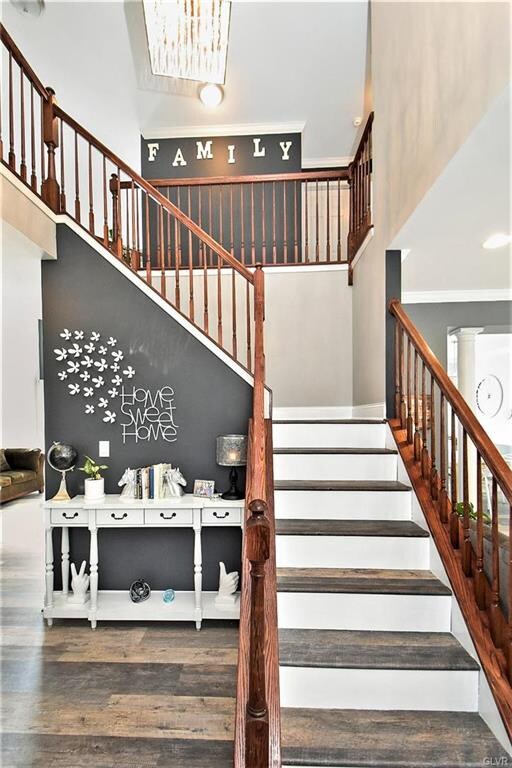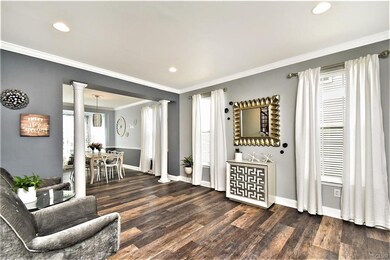
2320 S Albert St Allentown, PA 18103
Southside NeighborhoodEstimated Value: $420,921 - $467,000
Highlights
- City Lights View
- Deck
- Cathedral Ceiling
- Colonial Architecture
- Living Room with Fireplace
- Whirlpool Bathtub
About This Home
As of October 2020Welcome to 2320 S Albert St. This tastefully decorated 4 bedroom, 2.5 bath colonial home is waiting for its new owners. It is situated in the well sought-after Villas at South Mountain community. Open the front door and you will be greeted with an amazing open and bright foyer, formal living room, beautiful dining space and a half bathroom. The focal point of the living room is the stunning gas fireplace surrounded by natural stone. The kitchen features 42-inch cabinets, gas stove, eat-in counter and a large pantry. The Master bedroom features vaulted ceilings, his & hers walk-in closets and an En Suite bathroom. There are 3 spacious bedrooms and a full bath on the same floor. If you like to entertain, you will love the large deck which offers beautiful views of the city of Allentown. This home has a walk-out basement and a huge concrete patio. Don't let this one slip! **Showings start Saturday August 22nd**
Home Details
Home Type
- Single Family
Year Built
- Built in 2006
Lot Details
- 5,667 Sq Ft Lot
- Lot Dimensions are 47 x 115.68
- Property is zoned R-M-MEDIUM DENSITY RESIDENTIAL
Property Views
- City Lights
- Mountain
- Hills
Home Design
- Colonial Architecture
- Contemporary Architecture
- Asphalt Roof
- Stone Veneer
- Vinyl Construction Material
Interior Spaces
- 2,700 Sq Ft Home
- 2-Story Property
- Cathedral Ceiling
- Ceiling Fan
- Drapes & Rods
- Family Room Downstairs
- Living Room with Fireplace
- Breakfast Room
- Dining Room
- Utility Room
Kitchen
- Eat-In Kitchen
- Gas Oven
- Dishwasher
- Kitchen Island
Flooring
- Wall to Wall Carpet
- Laminate
- Tile
Bedrooms and Bathrooms
- 4 Bedrooms
- Whirlpool Bathtub
Laundry
- Laundry on upper level
- Dryer
- Washer
Basement
- Walk-Out Basement
- Basement Fills Entire Space Under The House
- Basement with some natural light
Parking
- 2 Car Attached Garage
- On-Street Parking
- Off-Street Parking
Eco-Friendly Details
- Energy Recovery Ventilator
Outdoor Features
- Deck
- Patio
- Porch
Utilities
- Forced Air Zoned Cooling and Heating System
- Heating System Uses Gas
- 101 to 200 Amp Service
- Gas Water Heater
- Internet Available
- Cable TV Available
Listing and Financial Details
- Assessor Parcel Number 640671741779001
Ownership History
Purchase Details
Home Financials for this Owner
Home Financials are based on the most recent Mortgage that was taken out on this home.Purchase Details
Home Financials for this Owner
Home Financials are based on the most recent Mortgage that was taken out on this home.Purchase Details
Home Financials for this Owner
Home Financials are based on the most recent Mortgage that was taken out on this home.Similar Homes in the area
Home Values in the Area
Average Home Value in this Area
Purchase History
| Date | Buyer | Sale Price | Title Company |
|---|---|---|---|
| Santiago Christopher Perez | $293,000 | Bolton Abstract Inc | |
| Ayala Liza D | $200,000 | None Available | |
| Ekefre Monica | $328,720 | None Available |
Mortgage History
| Date | Status | Borrower | Loan Amount |
|---|---|---|---|
| Open | Santiago Christopher Perez | $14,669 | |
| Open | Santiago Christopher Perez | $287,693 | |
| Previous Owner | Ayala Liza D | $196,377 | |
| Previous Owner | Ekefre Monica | $297,400 | |
| Previous Owner | Ekefre Monica | $312,250 |
Property History
| Date | Event | Price | Change | Sq Ft Price |
|---|---|---|---|---|
| 10/16/2020 10/16/20 | Sold | $293,000 | -6.4% | $109 / Sq Ft |
| 08/30/2020 08/30/20 | Pending | -- | -- | -- |
| 08/21/2020 08/21/20 | For Sale | $312,900 | +56.5% | $116 / Sq Ft |
| 01/20/2017 01/20/17 | Sold | $200,000 | -2.4% | $66 / Sq Ft |
| 12/28/2016 12/28/16 | Pending | -- | -- | -- |
| 06/23/2015 06/23/15 | For Sale | $205,000 | -- | $68 / Sq Ft |
Tax History Compared to Growth
Tax History
| Year | Tax Paid | Tax Assessment Tax Assessment Total Assessment is a certain percentage of the fair market value that is determined by local assessors to be the total taxable value of land and additions on the property. | Land | Improvement |
|---|---|---|---|---|
| 2025 | $6,875 | $210,500 | $19,700 | $190,800 |
| 2024 | $6,875 | $210,500 | $19,700 | $190,800 |
| 2023 | $6,875 | $210,500 | $19,700 | $190,800 |
| 2022 | $6,635 | $210,500 | $190,800 | $19,700 |
| 2021 | $6,504 | $210,500 | $19,700 | $190,800 |
| 2020 | $6,335 | $210,500 | $19,700 | $190,800 |
| 2019 | $6,232 | $210,500 | $19,700 | $190,800 |
| 2018 | $5,812 | $210,500 | $19,700 | $190,800 |
| 2017 | $6,943 | $260,600 | $19,700 | $240,900 |
| 2016 | -- | $260,600 | $19,700 | $240,900 |
| 2015 | -- | $260,600 | $19,700 | $240,900 |
| 2014 | -- | $260,600 | $19,700 | $240,900 |
Agents Affiliated with this Home
-
Zack Nebbaki

Seller's Agent in 2020
Zack Nebbaki
EXP Realty LLC
(484) 707-8440
11 in this area
148 Total Sales
-
Marvin Byers
M
Seller's Agent in 2017
Marvin Byers
CENTURY 21 Keim Realtors
(610) 395-0393
1 in this area
16 Total Sales
Map
Source: Greater Lehigh Valley REALTORS®
MLS Number: 645952
APN: 640671741779-1
- 140 E Mountain Rd
- 2545 S Albert St Unit 2557
- 2446 S 4th St
- 1882 S 2nd St
- 1790 Chapel Ave
- 205 W Wabash St
- 566 588 W Emaus Ave
- 1752 Chapel Ave
- 345 W Wabash St
- 639 Dixon St
- 1419-1425 S Dauphin St
- 621 E Lynnwood St
- 707 Blue Heron Dr
- 101 W Susquehanna St
- 301 E Susquehanna St Unit 305
- 727 E Federal St
- 740 Blue Heron Dr
- 750 Blue Heron Dr
- 2580 Honeysuckle Rd
- 1335 S Fountain St
- 2320 S Albert St
- 2316 S Albert St
- 2324 S Albert St
- 2319 S Front St
- 2315 S Front St
- 20 E Coleman St
- 24 E Coleman St
- 16 E Coleman St
- 2401 S Front St
- 2311 S Front St
- 2313 S Albert St Unit 2325
- 2307 S Front St
- 2405 S Front St
- 2402 S Albert St Unit 2410
- 2403 S Albert St Unit 2409
- 2409 S Front St
- 2411 S Albert St
- 2320 S Front St
- 2316 S Front St
- 2312 S Front St
