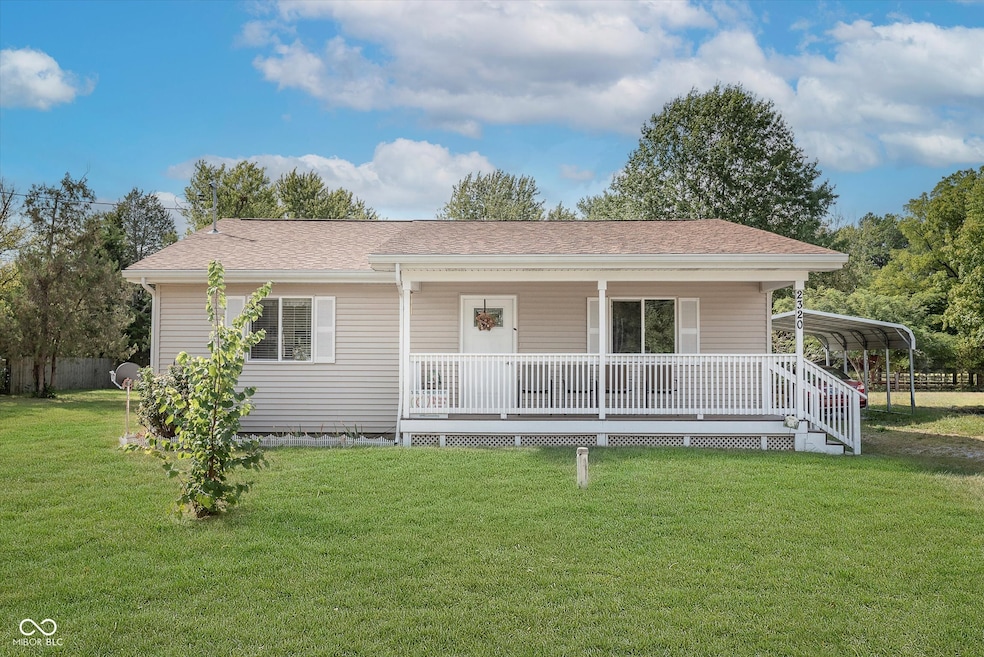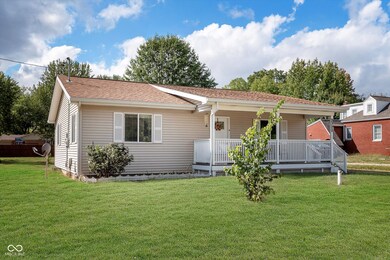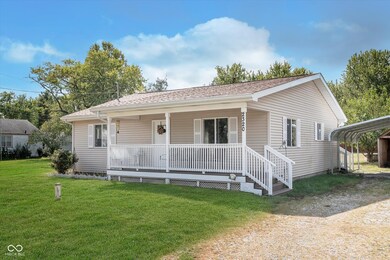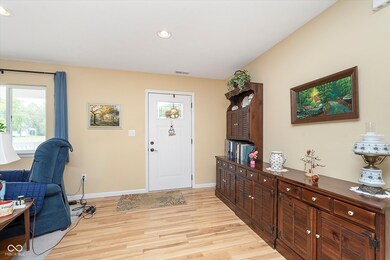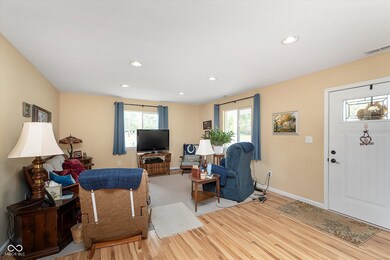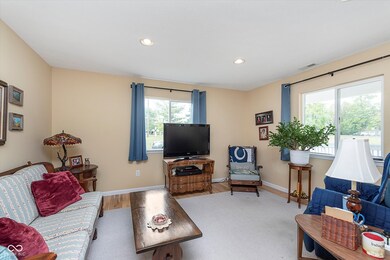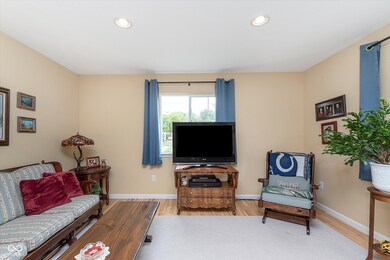
2320 S Audubon Rd Indianapolis, IN 46203
Southeast Indianapolis NeighborhoodEstimated Value: $218,000 - $220,824
Highlights
- Mature Trees
- Covered patio or porch
- Walk-In Closet
- No HOA
- Formal Dining Room
- Laundry Room
About This Home
As of October 2024Been looking for newer construction, beautiful finishes, a quiet neighborhood and a generous lot? Look no more! This fabulous 2 BR, 1 BA Ranch home was built in 2017 on half an acre and offers 1224 SF of MOVE-IN-READY perfection. You'll fall in love from the curb as you look forward to watching the sunrise on the large covered front porch. Stepping inside you'll appreciate the generous room sizes and open flow of the home. The Dining area is the hub of the home and offers a great place to enjoy a meal, game night or other family gathering. The oversized Family Rm is bathed in tons of natural light from the front windows and your spacious Kitchen boasts a full array of SS appliances, tons of Hickory cabinets and granite countertops. Large Owner's Bedroom offers a walk-in-closet and is a perfect respite at the end of a long day. Beautiful laminate floors flow throughout except for ceramic tile that adorns the Kitchen and Laundry Rm. Laundry Rm offers great storage and leads out to the backyard with tons of potential for your dream deck, patio or other entertainment oasis. Washer & Dryer stay with the property - truly a turnkey home. Just minutes from the interstate, shopping, grocery and restaurants. Don't let this one get away, enjoy the peace of mind that newer construction offers and come see it today!
Last Agent to Sell the Property
Keller Williams Indy Metro NE Brokerage Email: robsorrell@kw.com License #RB14042253 Listed on: 09/26/2024

Home Details
Home Type
- Single Family
Est. Annual Taxes
- $1,934
Year Built
- Built in 2017
Lot Details
- 0.5 Acre Lot
- Mature Trees
Parking
- Carport
Home Design
- Bungalow
- Block Foundation
- Vinyl Siding
Interior Spaces
- 1,224 Sq Ft Home
- 1-Story Property
- Paddle Fans
- Formal Dining Room
- Attic Access Panel
- Fire and Smoke Detector
Kitchen
- Electric Oven
- Dishwasher
Flooring
- Laminate
- Ceramic Tile
Bedrooms and Bathrooms
- 2 Bedrooms
- Walk-In Closet
- 1 Full Bathroom
- Dual Vanity Sinks in Primary Bathroom
Laundry
- Laundry Room
- Dryer
- Washer
Accessible Home Design
- Halls are 36 inches wide or more
- Accessibility Features
- Accessible Doors
Outdoor Features
- Covered patio or porch
Schools
- Lowell Elementary School
- Raymond Park Intermediate & Middle School
- Warren Central High School
Utilities
- Forced Air Heating System
- Well
- Electric Water Heater
Community Details
- No Home Owners Association
Listing and Financial Details
- Assessor Parcel Number 491022109043000700
- Seller Concessions Offered
Ownership History
Purchase Details
Home Financials for this Owner
Home Financials are based on the most recent Mortgage that was taken out on this home.Similar Homes in the area
Home Values in the Area
Average Home Value in this Area
Purchase History
| Date | Buyer | Sale Price | Title Company |
|---|---|---|---|
| Laroche Brandee Lee | $219,000 | Chicago Title |
Mortgage History
| Date | Status | Borrower | Loan Amount |
|---|---|---|---|
| Open | Laroche Brandee Lee | $215,033 | |
| Previous Owner | Koenighaus Werner W | $119,500 | |
| Previous Owner | Koenighaus Werner W | $120,000 |
Property History
| Date | Event | Price | Change | Sq Ft Price |
|---|---|---|---|---|
| 10/25/2024 10/25/24 | Sold | $219,000 | -0.4% | $179 / Sq Ft |
| 09/28/2024 09/28/24 | Pending | -- | -- | -- |
| 09/26/2024 09/26/24 | For Sale | $219,900 | -- | $180 / Sq Ft |
Tax History Compared to Growth
Tax History
| Year | Tax Paid | Tax Assessment Tax Assessment Total Assessment is a certain percentage of the fair market value that is determined by local assessors to be the total taxable value of land and additions on the property. | Land | Improvement |
|---|---|---|---|---|
| 2024 | $2,339 | $204,200 | $11,300 | $192,900 |
| 2023 | $2,339 | $195,400 | $11,300 | $184,100 |
| 2022 | $1,967 | $175,200 | $11,300 | $163,900 |
| 2021 | $1,834 | $167,600 | $11,300 | $156,300 |
| 2020 | $1,714 | $156,800 | $11,300 | $145,500 |
| 2019 | $1,653 | $151,400 | $11,300 | $140,100 |
| 2018 | $1,507 | $138,600 | $11,300 | $127,300 |
| 2017 | $54 | $1,900 | $1,900 | $0 |
Agents Affiliated with this Home
-
Robert Sorrell

Seller's Agent in 2024
Robert Sorrell
Keller Williams Indy Metro NE
(317) 509-7943
2 in this area
122 Total Sales
-
Teresa Heffernan

Buyer's Agent in 2024
Teresa Heffernan
ReVISION Realty & Renovation
(317) 496-9397
1 in this area
60 Total Sales
Map
Source: MIBOR Broker Listing Cooperative®
MLS Number: 22002996
APN: 49-10-22-109-043.000-700
- 2445 S Bolton Ave
- 2345 S Arlington Ave
- 2003 S Bolton Ave
- 8435 Southeastern Ave
- 5368 Southeastern Ave
- 5312 E Southern Ave
- 1747 S Irvington Ave
- 2610 S Sheridan Ave
- 5300 Southeastern Ave
- 2730 Foxbriar Place
- 1617 S Whittier Place
- 1510 Faust Ave
- 1609 S Whittier Place
- 2150 S Emerson Ave
- 1605 S Whittier Place
- 1710 S Butler Ave
- 6026 Pennyworth Cir
- 1509 S Hawthorne Ln
- 5811 E Troy Ave
- 2910 S Sheridan Ave
- 2330 S Audubon Rd
- 5649 Southeastern Ave
- 2305 Silver Lane Dr
- 5701 Southeastern Ave
- 2315 Silver Lane Dr
- 2323 Silver Lane Dr
- 2350 S Audubon Rd
- 5641 Southeastern Ave
- 5722 Southeastern Ave
- 2359 Silver Lane Dr
- 2330 Silver Lane Dr
- 5646 Southeastern Ave
- 2340 Silver Lane Dr
- 2360 S Audubon Rd
- 5724 Southeastern Ave
- 5761 Southeastern Ave
- 2356 Silver Lane Dr
- 2322 Silver Lane Dr
- 2326 Silver Lane Dr
- 2401 Silver Lane Dr
