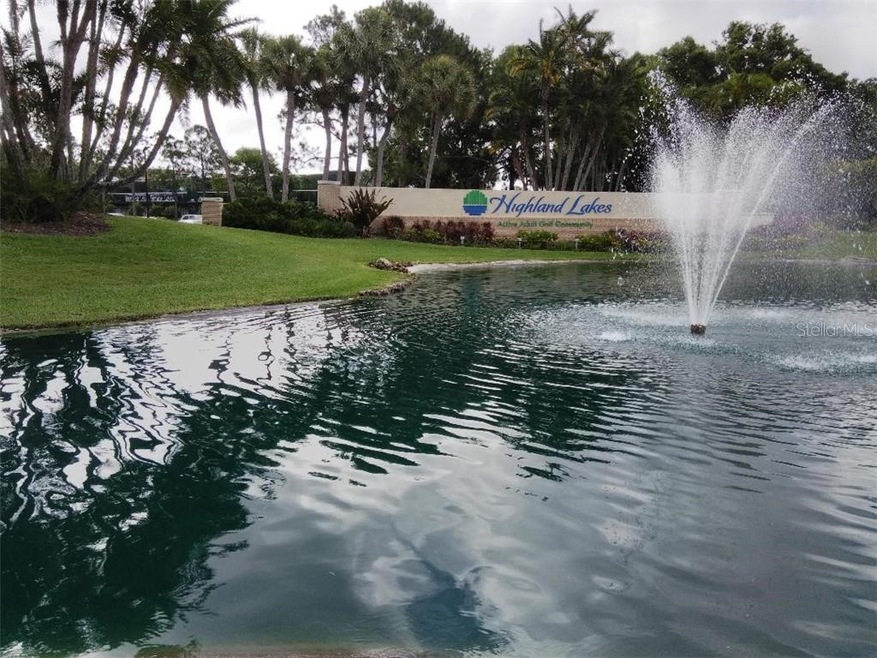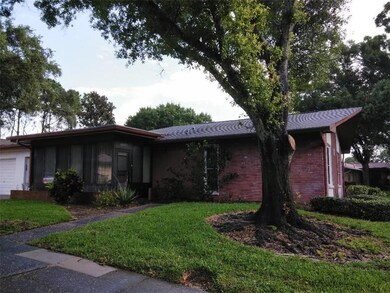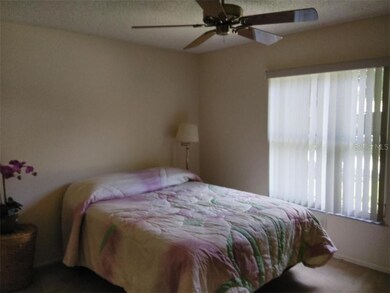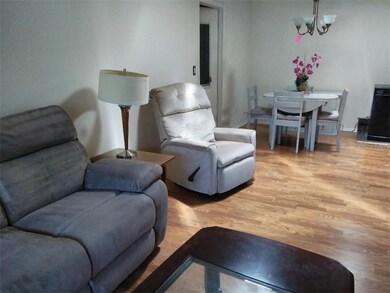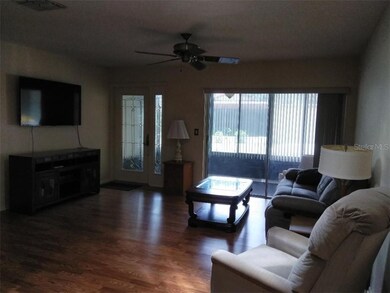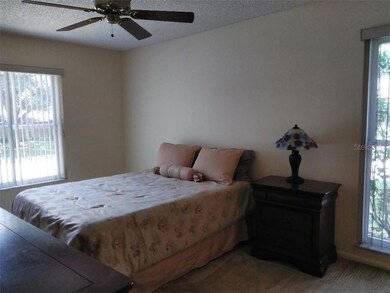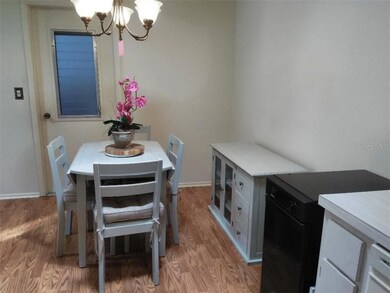
2320 Shelly Dr Unit B Palm Harbor, FL 34684
Highland Lakes NeighborhoodHighlights
- Public Boat Ramp
- Dock made with wood
- Boat Ramp
- Golf Course Community
- Access To Lake
- Fitness Center
About This Home
As of May 2022Rare find, this villa was updated recently. These don't come on the market often and last ones sold were much higher! Shows nice, and bright with solar skylights, beautiful glass leaded entry door, renewed thermo- windows in FL room. It also has newer laminate flooring in living area, and all new tile work etc. in both baths. Tray ceiling with fan in main bath. New air conditioner installed months ago. Spacious, bright and open plan. Personalize it with your mark! Mature landscaping pleasant furnishings and the surroundings make it feel like home. This is a top shelf 55+ community with so many activities, and entertainment and many other events. It's easy to make new friends here and enjoy your days to the fullest with all that's here for you. Relax in the gorgeous Club houses, prime pools, and all that goes with it. Maintenance free living in a prime location. Bask in the sun and use the beautiful pools, golf, tennis, pickle ball, and other sports. Don't forget the table games, hobbies rooms, and dances, plays in the auditorium, and all else happening continually here! Something for everyone. If your past time is golf there are 3 executive courses, plus the lake for those that love the water, boat or fishing you'll enjoy this unique combo that's a rarity anywhere! Location Plus, as this whole area has it all! Yes, these activities and more are included in the low fees, as well. The furniture package if interested separately. Buyer to verify all measurements etc. Use "Far Bar As IS", POF, please.
Property Details
Home Type
- Condominium
Est. Annual Taxes
- $24
Year Built
- Built in 1978
Lot Details
- End Unit
- South Facing Home
- Mature Landscaping
- Metered Sprinkler System
- Landscaped with Trees
- Condo Land Included
HOA Fees
- $265 Monthly HOA Fees
Parking
- 1 Car Attached Garage
- Garage Door Opener
- Driveway
- Open Parking
- Off-Street Parking
- Golf Cart Parking
Home Design
- Contemporary Architecture
- Villa
- Planned Development
- Brick Exterior Construction
- Slab Foundation
- Shingle Roof
- Concrete Siding
- Block Exterior
Interior Spaces
- 1,000 Sq Ft Home
- 1-Story Property
- Built-In Features
- Thermal Windows
- Blinds
- Great Room
- Breakfast Room
- Bonus Room
- Sun or Florida Room
- Garden Views
- Attic Ventilator
Kitchen
- Range
- Ice Maker
- Dishwasher
- Trash Compactor
Flooring
- Carpet
- Laminate
- Ceramic Tile
Bedrooms and Bathrooms
- 2 Bedrooms
- 2 Full Bathrooms
Laundry
- Laundry in Garage
- Dryer
- Washer
Outdoor Features
- Access To Lake
- Fishing Pier
- Boat Ramp
- Dock made with wood
- Dock made with Composite Material
- Covered patio or porch
- Rain Gutters
Location
- Property is near public transit
Utilities
- Central Heating and Cooling System
- Underground Utilities
- Electric Water Heater
- Water Softener
- High Speed Internet
- Phone Available
- Cable TV Available
Listing and Financial Details
- Down Payment Assistance Available
- Homestead Exemption
- Visit Down Payment Resource Website
- Tax Block 0020
- Assessor Parcel Number 31-27-16-94058-011-0020
Community Details
Overview
- Senior Community
- Association fees include cable TV, community pool, escrow reserves fund, insurance, maintenance structure, ground maintenance, pool maintenance, recreational facilities, sewer, trash, water
- Data Managemengt Association, Phone Number (727) 799-0031
- Visit Association Website
- Condo 1 Condos
- Highland Lakes Subdivision
- On-Site Maintenance
- Association Owns Recreation Facilities
- The community has rules related to building or community restrictions, deed restrictions, allowable golf cart usage in the community, no truck, recreational vehicles, or motorcycle parking
- Rental Restrictions
- Community features wheelchair access
- Handicap Modified Features In Community
Recreation
- Public Boat Ramp
- Boat Ramp
- Boat Dock
- Community Boat Slip
- Golf Course Community
- Tennis Courts
- Fitness Center
- Community Pool
- Fishing
- Park
Pet Policy
- No Pets Allowed
Additional Features
- Clubhouse
- Card or Code Access
Ownership History
Purchase Details
Home Financials for this Owner
Home Financials are based on the most recent Mortgage that was taken out on this home.Purchase Details
Home Financials for this Owner
Home Financials are based on the most recent Mortgage that was taken out on this home.Purchase Details
Home Financials for this Owner
Home Financials are based on the most recent Mortgage that was taken out on this home.Purchase Details
Purchase Details
Home Financials for this Owner
Home Financials are based on the most recent Mortgage that was taken out on this home.Purchase Details
Purchase Details
Purchase Details
Map
Similar Homes in Palm Harbor, FL
Home Values in the Area
Average Home Value in this Area
Purchase History
| Date | Type | Sale Price | Title Company |
|---|---|---|---|
| Warranty Deed | $240,000 | Berlin Patten Ebling Pllc | |
| Interfamily Deed Transfer | -- | Accommodation | |
| Warranty Deed | $167,900 | Attorney | |
| Interfamily Deed Transfer | -- | None Available | |
| Warranty Deed | $136,900 | Republic Land & Title Inc | |
| Interfamily Deed Transfer | -- | None Available | |
| Warranty Deed | $141,800 | Pioneer Title Inc | |
| Warranty Deed | $57,000 | -- |
Mortgage History
| Date | Status | Loan Amount | Loan Type |
|---|---|---|---|
| Open | $140,000 | New Conventional | |
| Previous Owner | $135,500 | New Conventional | |
| Previous Owner | $134,320 | New Conventional | |
| Previous Owner | $64,000 | Credit Line Revolving | |
| Previous Owner | $25,000 | Credit Line Revolving | |
| Previous Owner | $25,000 | New Conventional |
Property History
| Date | Event | Price | Change | Sq Ft Price |
|---|---|---|---|---|
| 03/11/2025 03/11/25 | Price Changed | $219,900 | -4.3% | $240 / Sq Ft |
| 02/23/2025 02/23/25 | Price Changed | $229,900 | -4.2% | $250 / Sq Ft |
| 01/22/2025 01/22/25 | For Sale | $239,900 | 0.0% | $261 / Sq Ft |
| 05/26/2022 05/26/22 | Sold | $240,000 | +4.4% | $261 / Sq Ft |
| 04/27/2022 04/27/22 | Pending | -- | -- | -- |
| 04/24/2022 04/24/22 | For Sale | $229,900 | +36.9% | $250 / Sq Ft |
| 09/06/2019 09/06/19 | Sold | $167,900 | 0.0% | $168 / Sq Ft |
| 07/25/2019 07/25/19 | Pending | -- | -- | -- |
| 06/18/2019 06/18/19 | For Sale | $167,900 | +22.6% | $168 / Sq Ft |
| 08/17/2018 08/17/18 | Off Market | $136,900 | -- | -- |
| 08/01/2017 08/01/17 | Sold | $136,900 | 0.0% | $137 / Sq Ft |
| 07/17/2017 07/17/17 | Pending | -- | -- | -- |
| 07/14/2017 07/14/17 | For Sale | $136,900 | -- | $137 / Sq Ft |
Tax History
| Year | Tax Paid | Tax Assessment Tax Assessment Total Assessment is a certain percentage of the fair market value that is determined by local assessors to be the total taxable value of land and additions on the property. | Land | Improvement |
|---|---|---|---|---|
| 2024 | $24 | $152,781 | -- | -- |
| 2023 | $24 | $148,331 | $0 | $0 |
| 2022 | $1,869 | $143,770 | $0 | $0 |
| 2021 | $1,879 | $139,583 | $0 | $0 |
| 2020 | $2,649 | $136,615 | $0 | $0 |
| 2019 | $24 | $77,508 | $0 | $0 |
| 2018 | $24 | $76,063 | $0 | $0 |
| 2017 | $572 | $58,842 | $0 | $0 |
| 2016 | $573 | $57,632 | $0 | $0 |
| 2015 | $585 | $57,231 | $0 | $0 |
| 2014 | $606 | $56,777 | $0 | $0 |
Source: Stellar MLS
MLS Number: U8049397
APN: 31-27-16-94058-011-0020
- 2320 Shelly Dr Unit B
- 2380 Shelly Dr Unit B
- 2297 Lark Cir E Unit E
- 2240 Spruce Ln Unit D
- 2390 Shelly Dr Unit D
- 2241 Shelly Dr Unit D
- 2667 Aspen Ct
- 2952 Macalpin Dr N
- 2958 Macalpin Dr N
- 2200 Shelly Dr Unit C
- 2967 Macalpin Dr N
- 2869 Thistle Ct N
- 2873 Doone Cir
- 2150 Shelly Dr Unit D
- 2810 Doone Cir
- 2859 Thistle Ct N
- 2212 Lark Cir W Unit E
- 2866 Thistle Ct N
- 2770 Keats Terrace Unit C
- 2582 Bentley Dr
