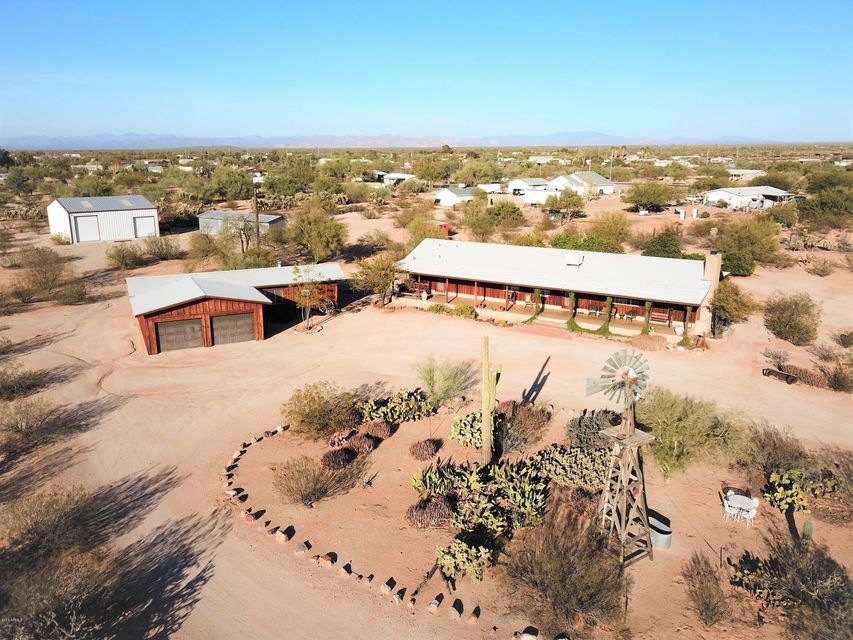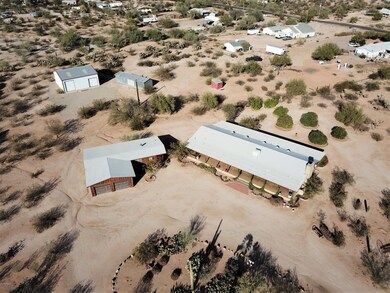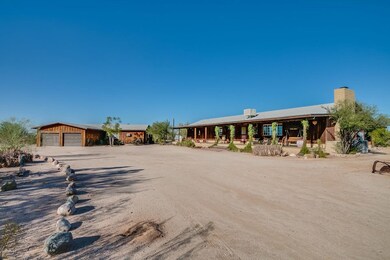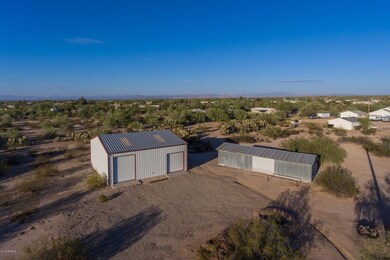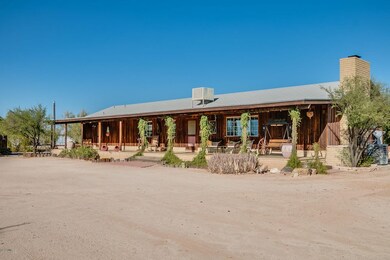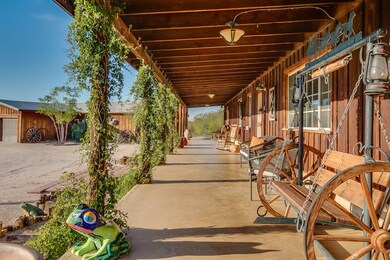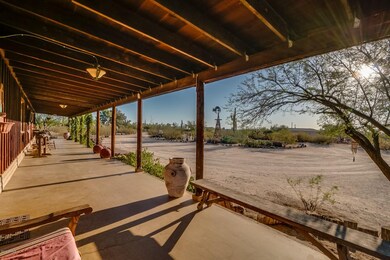
23200 E Logan Blvd Florence, AZ 85132
Highlights
- Guest House
- Horses Allowed On Property
- City Lights View
- Barn
- RV Garage
- 1 Fireplace
About This Home
As of November 2023Western ranch property CUSTOM BUILT HOME immaculate condition updated with all the comforts of a modern home. Dual pane windows, central A/C & Heat, fireplace w/insert, custom cabinets, screened in AZ ROOM, a sweeping veranda front porch perfect for visiting guests and watching sunsets, 5 ACRES w/400 AMP service and multiple buildings: GUEST HOUSE with a/c, heat & full bath; 40x40 cooled 2 bay insulated RV/WORKSHOP w/electric & water; 4 car GARAGE; pole BARN w/tack room; RV pad w/water and septic, mature citrus trees, low property tax & utility costs, GR zoning allows unlimited number of horses and still space to build. This property is great for affordability, privacy, views, horse training & boarding, bed & breakfast, home business, animal breeding, agricultural licensing and much more!!
Last Agent to Sell the Property
RE/MAX A Bar Z Realty License #SA571846000 Listed on: 11/02/2017

Home Details
Home Type
- Single Family
Est. Annual Taxes
- $1,131
Year Built
- Built in 1945
Lot Details
- 5 Acre Lot
- Desert faces the front and back of the property
- Wire Fence
- Front and Back Yard Sprinklers
- Sprinklers on Timer
Parking
- 4 Car Garage
- Tandem Parking
- Garage Door Opener
- Circular Driveway
- RV Garage
Property Views
- City Lights
- Mountain
Home Design
- Wood Frame Construction
- Composition Roof
Interior Spaces
- 2,106 Sq Ft Home
- 1-Story Property
- Ceiling Fan
- 1 Fireplace
- Double Pane Windows
Kitchen
- Eat-In Kitchen
- Built-In Microwave
Flooring
- Carpet
- Tile
Bedrooms and Bathrooms
- 3 Bedrooms
- Primary Bathroom is a Full Bathroom
- 2 Bathrooms
- Dual Vanity Sinks in Primary Bathroom
- Low Flow Plumbing Fixtures
Outdoor Features
- Covered patio or porch
- Fire Pit
- Outdoor Storage
Schools
- Florence K-8 Elementary And Middle School
- Florence High School
Horse Facilities and Amenities
- Horses Allowed On Property
- Tack Room
Utilities
- Refrigerated Cooling System
- Heating Available
- Water Filtration System
- Septic Tank
- High Speed Internet
Additional Features
- Gray Water System
- Guest House
- Barn
Community Details
- No Home Owners Association
- Association fees include no fees
- Metes And Bounds Subdivision
Listing and Financial Details
- Assessor Parcel Number 206-22-034-c
Ownership History
Purchase Details
Home Financials for this Owner
Home Financials are based on the most recent Mortgage that was taken out on this home.Purchase Details
Home Financials for this Owner
Home Financials are based on the most recent Mortgage that was taken out on this home.Purchase Details
Home Financials for this Owner
Home Financials are based on the most recent Mortgage that was taken out on this home.Purchase Details
Home Financials for this Owner
Home Financials are based on the most recent Mortgage that was taken out on this home.Purchase Details
Home Financials for this Owner
Home Financials are based on the most recent Mortgage that was taken out on this home.Purchase Details
Purchase Details
Purchase Details
Purchase Details
Purchase Details
Purchase Details
Home Financials for this Owner
Home Financials are based on the most recent Mortgage that was taken out on this home.Similar Homes in Florence, AZ
Home Values in the Area
Average Home Value in this Area
Purchase History
| Date | Type | Sale Price | Title Company |
|---|---|---|---|
| Warranty Deed | $575,000 | Valleywide Title | |
| Warranty Deed | $384,500 | Pioneer Title Agency Inc | |
| Quit Claim Deed | -- | Grand Canyon Title Agency In | |
| Warranty Deed | $230,000 | Grand Canyon Title Agency In | |
| Interfamily Deed Transfer | -- | Lawyers Title Of Arizona Inc | |
| Warranty Deed | $154,000 | Fidelity National Title Agen | |
| Joint Tenancy Deed | -- | -- | |
| Interfamily Deed Transfer | -- | -- | |
| Interfamily Deed Transfer | -- | -- | |
| Cash Sale Deed | $20,000 | -- | |
| Joint Tenancy Deed | $145,000 | -- | |
| Joint Tenancy Deed | $30,000 | Fidelity National Title Agen |
Mortgage History
| Date | Status | Loan Amount | Loan Type |
|---|---|---|---|
| Open | $571,744 | VA | |
| Closed | $554,443 | VA | |
| Previous Owner | $307,600 | New Conventional | |
| Previous Owner | $233,000 | New Conventional | |
| Previous Owner | $236,000 | Unknown | |
| Previous Owner | $46,000 | New Conventional | |
| Previous Owner | $139,709 | FHA | |
| Previous Owner | $141,021 | FHA | |
| Previous Owner | $142,055 | FHA | |
| Previous Owner | $20,000 | Seller Take Back | |
| Closed | $184,000 | No Value Available |
Property History
| Date | Event | Price | Change | Sq Ft Price |
|---|---|---|---|---|
| 11/22/2023 11/22/23 | Sold | $575,000 | -4.1% | $155 / Sq Ft |
| 10/04/2023 10/04/23 | Pending | -- | -- | -- |
| 09/29/2023 09/29/23 | Off Market | $599,400 | -- | -- |
| 09/20/2023 09/20/23 | For Sale | $599,400 | +55.9% | $162 / Sq Ft |
| 06/06/2018 06/06/18 | Sold | $384,500 | -3.9% | $183 / Sq Ft |
| 04/20/2018 04/20/18 | Pending | -- | -- | -- |
| 03/22/2018 03/22/18 | Price Changed | $399,900 | -4.8% | $190 / Sq Ft |
| 01/19/2018 01/19/18 | Price Changed | $419,900 | -4.5% | $199 / Sq Ft |
| 11/29/2017 11/29/17 | Price Changed | $439,900 | -2.2% | $209 / Sq Ft |
| 11/02/2017 11/02/17 | For Sale | $449,900 | -- | $214 / Sq Ft |
Tax History Compared to Growth
Tax History
| Year | Tax Paid | Tax Assessment Tax Assessment Total Assessment is a certain percentage of the fair market value that is determined by local assessors to be the total taxable value of land and additions on the property. | Land | Improvement |
|---|---|---|---|---|
| 2025 | $1,087 | $34,675 | -- | -- |
| 2024 | $1,090 | $38,377 | -- | -- |
| 2023 | $1,090 | $27,108 | $5,036 | $22,072 |
| 2022 | $1,072 | $18,826 | $3,544 | $15,282 |
| 2021 | $1,191 | $14,567 | $0 | $0 |
| 2020 | $1,072 | $14,216 | $0 | $0 |
| 2019 | $1,073 | $13,022 | $0 | $0 |
| 2018 | $1,027 | $9,325 | $0 | $0 |
| 2017 | $1,131 | $10,405 | $0 | $0 |
| 2016 | $1,163 | $10,043 | $1,902 | $8,141 |
| 2014 | $1,529 | $12,319 | $1,681 | $10,639 |
Agents Affiliated with this Home
-
D
Seller's Agent in 2023
Darin Wilson
Elite Partners
-

Buyer's Agent in 2023
Diane Couchee
DPR Realty
(480) 213-7091
43 Total Sales
-

Seller's Agent in 2018
Kenneth Bolan
RE/MAX
(520) 705-8700
197 Total Sales
-

Seller Co-Listing Agent in 2018
Angel Ervin
RE/MAX
(520) 705-4992
386 Total Sales
Map
Source: Arizona Regional Multiple Listing Service (ARMLS)
MLS Number: 5682485
APN: 206-22-034C
- 8074 N Palo Verde Rd
- 0 N Royd Rd Unit 29 6713774
- 22578 E Sahara Dr
- 23437 E Cactus Forest Rd
- 22695 E Cactus Forest Rd
- 8867 N Diffin Rd
- 24048 E Logan Blvd
- 8926 N Sayonara Trail
- 8986 N Sayonara Trail
- 7949 N Cita Ln
- 7865 N Cita Ln
- - E Day Spring Ln Unit 20614010V
- 7724 N Kaylee Way
- 9220 N Diffin Rd
- E E Cactus Forest Rd
- 9016 N Leisure Ln
- 0 E Sahara Dr Unit 6667666
- 9857 N Diffin Rd
- 24546 E Karens Way Unit 1
- 9557 N Highway 79 --
