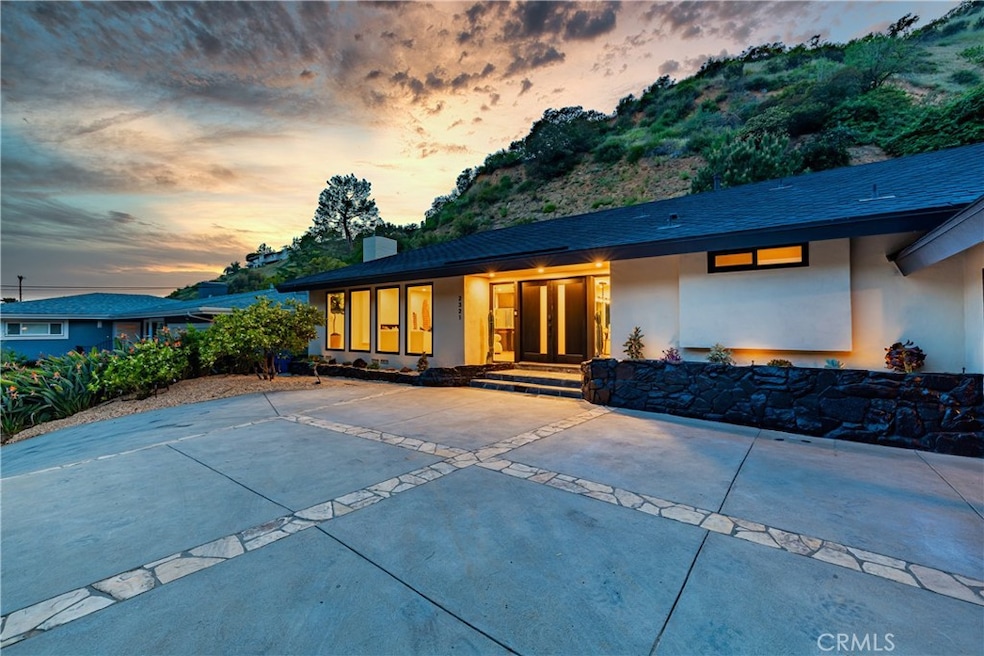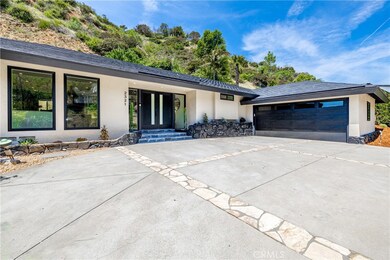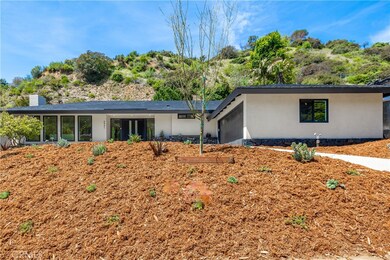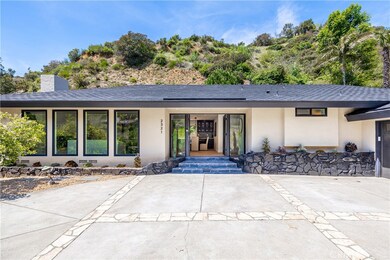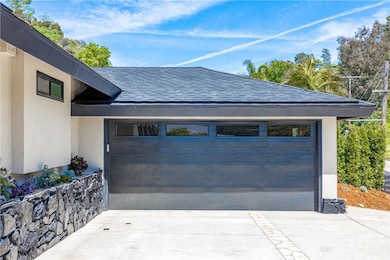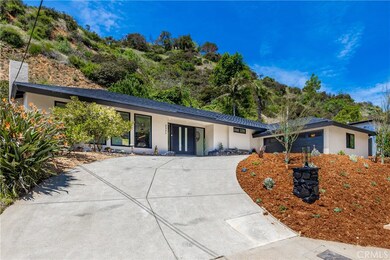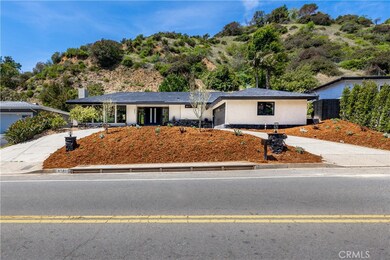
2321 Coldwater Canyon Dr Beverly Hills, CA 90210
Beverly Crest NeighborhoodHighlights
- Primary Bedroom Suite
- City Lights View
- Main Floor Bedroom
- West Hollywood Elementary School Rated A-
- Near a National Forest
- Great Room with Fireplace
About This Home
As of May 2024Luxury Living in Coldwater CanyonExperience the epitome of refinement in this newly renovated, single-level 3-bedroom sanctuary nestled in prestigious Coldwater Canyon Dr of Beverly Hills. Crafted with unparalleled attention to detail, this home exudes sophistication and elegance at every turn.Indulge in culinary delights with natural Brazilian Perla Veneta Quartzite stone countertops adorning the kitchen, dining space, and laundry room. A magnificent 12.5-foot waterfall kitchen island serves as the centerpiece, surrounded by top-of-the-line Kucht Professional appliances, including a 36” natural gas range, hood, French door fridge, and dishwasher, all finished in stainless steel. Solid maple cabinetry in a smokey bronze finish adds a touch of luxury to the kitchen, laundry room, and bathrooms.Embrace the artistry of Japanese ceramics with a stunning Herringbone porcelain Mosaic backsplash in the kitchen. Luxuriate in the primary and guest bathrooms featuring Cream Marfil marble floors and a Calacatta Gold marble mosaic tile shower pan. Illuminate your dining space with the grandeur of a Hubbardton Forge chandelier, while exquisite Mitzi pendants adorn the primary bathroom and Vakkerlight ceramic petal sconces grace the guest bathroom.Enjoy the seamless beauty of level 5 smooth drywall and recessed lighting throughout, complemented by 100% waterproof engineered wood flooring in Kings Buff, offering both style and durability with a lifetime residential warranty. Stay connected with smart home features including a WiFi smart lock, ring doorbell, and nest thermostat.Step outside to discover a paradise of outdoor living. Fully revamped drought-tolerant landscaping, complete with brand new irrigation, surrounds the home. Admire the two majestic San Pedro cacti flanking the front entrance and the multi-trunk Palo Verde trees adorned with vibrant yellow blooms. Alongside the border, ten Japanese Yew Plum pines offer privacy and tranquility.Relax in the bistro light entertaining space at the rear, where solar-powered landscape lighting creates an enchanting ambiance. The property is further enhanced by brand new wood fencing and gates, CA gold gravel, stepping pavers, and a new garage door.Experience unparalleled comfort with modern utilities, including a tankless water heater, 7-year roof certification, and an electrical panel upgrade. Foundation, HVAC, and sewer repairs are all completed, ensuring peace of mind for years to come.
Last Agent to Sell the Property
Innovate Realty, Inc. License #02047620 Listed on: 04/18/2024
Home Details
Home Type
- Single Family
Est. Annual Taxes
- $18,983
Year Built
- Built in 1956
Lot Details
- 0.28 Acre Lot
- East Facing Home
- Landscaped
- Sprinkler System
- Back Yard
- Density is up to 1 Unit/Acre
- Property is zoned LARE15
Parking
- 2 Car Attached Garage
- 2 Open Parking Spaces
- Up Slope from Street
Property Views
- City Lights
- Woods
- Hills
Interior Spaces
- 1,960 Sq Ft Home
- 1-Story Property
- Gas Fireplace
- Entryway
- Great Room with Fireplace
- Family Room
- Living Room
Kitchen
- Breakfast Bar
- Stone Countertops
Bedrooms and Bathrooms
- 3 Main Level Bedrooms
- Primary Bedroom Suite
- 2 Full Bathrooms
Laundry
- Laundry Room
- Washer and Gas Dryer Hookup
Utilities
- Central Heating and Cooling System
Listing and Financial Details
- Tax Lot 26
- Tax Tract Number 17419
- Assessor Parcel Number 4387010004
- $541 per year additional tax assessments
Community Details
Overview
- No Home Owners Association
- Near a National Forest
- Mountainous Community
Recreation
- Bike Trail
Ownership History
Purchase Details
Home Financials for this Owner
Home Financials are based on the most recent Mortgage that was taken out on this home.Purchase Details
Home Financials for this Owner
Home Financials are based on the most recent Mortgage that was taken out on this home.Purchase Details
Home Financials for this Owner
Home Financials are based on the most recent Mortgage that was taken out on this home.Purchase Details
Similar Homes in the area
Home Values in the Area
Average Home Value in this Area
Purchase History
| Date | Type | Sale Price | Title Company |
|---|---|---|---|
| Grant Deed | $2,204,000 | Homelight Title | |
| Grant Deed | $2,204,000 | Homelight Title | |
| Grant Deed | $1,537,500 | Equity Title Company | |
| Interfamily Deed Transfer | -- | None Available | |
| Interfamily Deed Transfer | -- | None Available |
Mortgage History
| Date | Status | Loan Amount | Loan Type |
|---|---|---|---|
| Open | $453,125 | New Conventional | |
| Previous Owner | $1,526,875 | New Conventional | |
| Previous Owner | $938,250 | Reverse Mortgage Home Equity Conversion Mortgage | |
| Previous Owner | $322,714 | Unknown | |
| Previous Owner | $250,000 | Credit Line Revolving | |
| Previous Owner | $170,000 | Unknown |
Property History
| Date | Event | Price | Change | Sq Ft Price |
|---|---|---|---|---|
| 05/24/2024 05/24/24 | Sold | $2,204,000 | +0.2% | $1,124 / Sq Ft |
| 04/21/2024 04/21/24 | Pending | -- | -- | -- |
| 04/18/2024 04/18/24 | For Sale | $2,199,000 | +43.0% | $1,122 / Sq Ft |
| 09/08/2023 09/08/23 | Sold | $1,537,500 | -3.6% | $784 / Sq Ft |
| 08/14/2023 08/14/23 | Pending | -- | -- | -- |
| 07/19/2023 07/19/23 | For Sale | $1,595,000 | -- | $814 / Sq Ft |
Tax History Compared to Growth
Tax History
| Year | Tax Paid | Tax Assessment Tax Assessment Total Assessment is a certain percentage of the fair market value that is determined by local assessors to be the total taxable value of land and additions on the property. | Land | Improvement |
|---|---|---|---|---|
| 2024 | $18,983 | $1,537,500 | $1,077,500 | $460,000 |
| 2023 | $6,540 | $507,209 | $382,807 | $124,402 |
| 2022 | $6,278 | $497,264 | $375,301 | $121,963 |
| 2021 | $6,193 | $487,515 | $367,943 | $119,572 |
| 2020 | $6,182 | $482,517 | $364,171 | $118,346 |
| 2019 | $5,948 | $473,057 | $357,031 | $116,026 |
| 2018 | $5,809 | $463,782 | $350,031 | $113,751 |
| 2016 | $5,511 | $445,775 | $336,440 | $109,335 |
| 2015 | $5,432 | $439,080 | $331,387 | $107,693 |
| 2014 | $5,459 | $430,480 | $324,896 | $105,584 |
Agents Affiliated with this Home
-
Suzanne Seini

Seller's Agent in 2024
Suzanne Seini
Innovate Realty, Inc.
(949) 617-2875
2 in this area
238 Total Sales
-
Sean Sadri

Seller Co-Listing Agent in 2024
Sean Sadri
Sadri Group
(949) 899-2600
5 in this area
76 Total Sales
-
Shirley Razban-nia

Buyer's Agent in 2024
Shirley Razban-nia
Keller Williams Luxury
(818) 419-8212
1 in this area
10 Total Sales
-
Jodi Bell Ticknor

Seller's Agent in 2023
Jodi Bell Ticknor
Compass
(310) 428-7724
4 in this area
22 Total Sales
-
Catherine S Forstmann

Seller Co-Listing Agent in 2023
Catherine S Forstmann
Compass
(310) 429-1111
4 in this area
5 Total Sales
Map
Source: California Regional Multiple Listing Service (CRMLS)
MLS Number: LG24074782
APN: 4387-010-004
- 9580 Shirley Ln
- 2363 Coldwater Canyon Dr
- 2341 Gloaming Way
- 2288 Coldwater Canyon Dr
- 9505 Gloaming Dr
- 2271 Betty Ln
- 2430 Coldwater Canyon Dr
- 9501 Gloaming Dr
- 2450 Coldwater Canyon Dr
- 2241 Betty Ln
- 9495 Gloaming Dr
- 2468 Coldwater Canyon Dr
- 2252 Gloaming Way
- 2358 Kimridge Rd
- 9430 Eden Dr
- 9420 Eden Dr
- 9472 Rembert Ln
- 9455 Eden Dr
- 2320 Bowmont Dr
- 2107 Coldwater Canyon Dr
