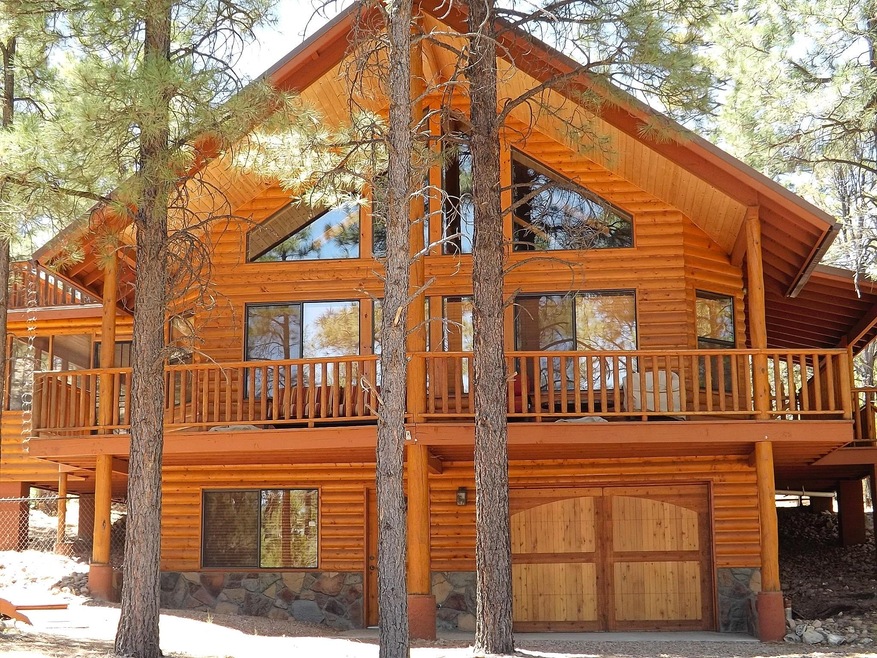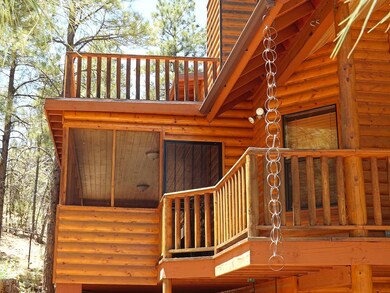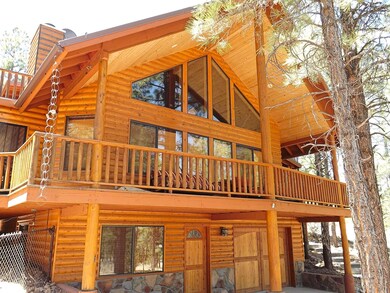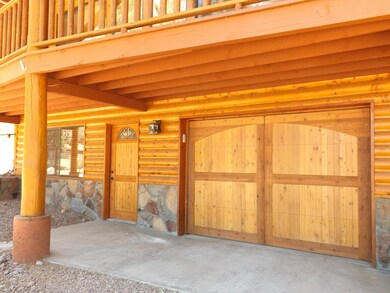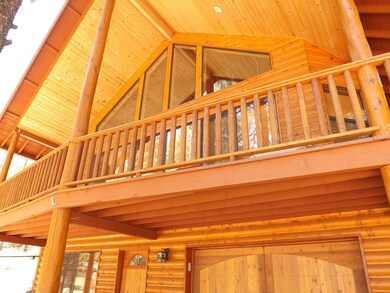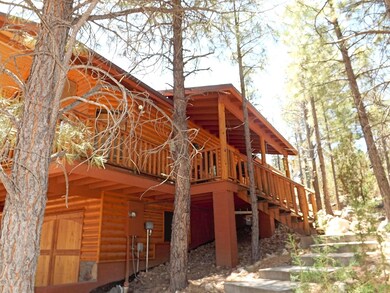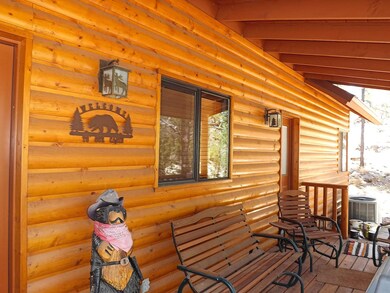
2321 Elk Pointe Ln Overgaard, AZ 85933
Highlights
- Horses Allowed On Property
- 1 Acre Lot
- Chalet
- Capps Elementary School Rated A-
- Pine Trees
- Covered Deck
About This Home
As of February 2022Amazing 2300 SqFt, 4 BR/2.5 BA. log sided chalet that is gracefully embraced by a tree studded picture perfect one acre homesite. This home proudly boasts hickory flooring, alder cabinets, skylights with retractable sunscreens, large gourmet kitchen, open great room with a floor to ceiling stone faced wood burning fireplace and a large stone faced hearth, T&G pine ceilings and walls, soft water loop, central heat and AC, lodgepole railings, loft, wall of windows and an Arizona Room that will take your breath away. A third walkout level that has been masterfully designed into a lounging area with a freestanding gas stove and a large sleeping area. Privacy and seclusion along with fine appointments are this cabins hallmarks.
Last Agent to Sell the Property
ERNEST MATKIN
West USA Realty - Pinetop
Last Buyer's Agent
JUDY IRVINE
CENTURY 21 HIGH COUNTRY - OV
Home Details
Home Type
- Single Family
Est. Annual Taxes
- $2,823
Year Built
- Built in 2002
Lot Details
- 1 Acre Lot
- Property fronts a private road
- Partially Fenced Property
- Chain Link Fence
- Pine Trees
Home Design
- Chalet
- Stem Wall Foundation
- Wood Frame Construction
- Metal Roof
- Log Siding
Interior Spaces
- 2,433 Sq Ft Home
- Multi-Level Property
- Vaulted Ceiling
- Skylights
- Multiple Fireplaces
- Double Pane Windows
- Great Room
- Living Room with Fireplace
- Combination Dining and Living Room
- Utility Room
- Fire and Smoke Detector
- Basement
Kitchen
- Breakfast Bar
- Electric Range
- Microwave
- Dishwasher
- Disposal
Flooring
- Carpet
- Laminate
Bedrooms and Bathrooms
- 4 Bedrooms
- 2.5 Bathrooms
- Bathtub with Shower
Laundry
- Dryer
- Washer
Parking
- 2 Car Attached Garage
- Garage Door Opener
Outdoor Features
- Balcony
- Covered Deck
- Arizona Room
- Rain Gutters
Horse Facilities and Amenities
- Horses Allowed On Property
Utilities
- Forced Air Heating and Cooling System
- Heating System Uses Wood
- Heating System Powered By Leased Propane
- Bottled Gas Heating
- Separate Meters
- Electric Water Heater
- Septic System
Community Details
- No Home Owners Association
Listing and Financial Details
- Assessor Parcel Number 206-44-024
Ownership History
Purchase Details
Home Financials for this Owner
Home Financials are based on the most recent Mortgage that was taken out on this home.Purchase Details
Purchase Details
Home Financials for this Owner
Home Financials are based on the most recent Mortgage that was taken out on this home.Purchase Details
Home Financials for this Owner
Home Financials are based on the most recent Mortgage that was taken out on this home.Purchase Details
Purchase Details
Purchase Details
Purchase Details
Home Financials for this Owner
Home Financials are based on the most recent Mortgage that was taken out on this home.Purchase Details
Map
Similar Homes in Overgaard, AZ
Home Values in the Area
Average Home Value in this Area
Purchase History
| Date | Type | Sale Price | Title Company |
|---|---|---|---|
| Warranty Deed | $725,000 | Wfg National Title Insurance C | |
| Warranty Deed | -- | None Available | |
| Warranty Deed | $345,000 | Pioneer Title Agency | |
| Special Warranty Deed | -- | None Available | |
| Cash Sale Deed | $240,000 | First American Title Ins Co | |
| Interfamily Deed Transfer | -- | None Available | |
| Interfamily Deed Transfer | -- | None Available | |
| Warranty Deed | $435,000 | Transnation Title | |
| Warranty Deed | $365,200 | First American Title |
Mortgage History
| Date | Status | Loan Amount | Loan Type |
|---|---|---|---|
| Open | $647,200 | New Conventional | |
| Previous Owner | $275,793 | FHA | |
| Previous Owner | $276,000 | New Conventional | |
| Previous Owner | $385,000 | New Conventional | |
| Previous Owner | $69,695 | Credit Line Revolving |
Property History
| Date | Event | Price | Change | Sq Ft Price |
|---|---|---|---|---|
| 02/11/2022 02/11/22 | Sold | $725,000 | +3.7% | $302 / Sq Ft |
| 01/13/2022 01/13/22 | For Sale | $699,000 | -3.6% | $292 / Sq Ft |
| 12/11/2021 12/11/21 | Off Market | $725,000 | -- | -- |
| 11/19/2021 11/19/21 | For Sale | $699,000 | +102.6% | $292 / Sq Ft |
| 11/20/2014 11/20/14 | Sold | $345,000 | 0.0% | $142 / Sq Ft |
| 11/20/2014 11/20/14 | Sold | $345,000 | -6.3% | $142 / Sq Ft |
| 10/04/2014 10/04/14 | Pending | -- | -- | -- |
| 06/23/2014 06/23/14 | For Sale | $368,000 | +53.3% | $151 / Sq Ft |
| 11/19/2013 11/19/13 | Sold | $240,000 | +20.0% | $104 / Sq Ft |
| 01/11/2013 01/11/13 | Pending | -- | -- | -- |
| 01/09/2013 01/09/13 | For Sale | $200,000 | -- | $87 / Sq Ft |
Tax History
| Year | Tax Paid | Tax Assessment Tax Assessment Total Assessment is a certain percentage of the fair market value that is determined by local assessors to be the total taxable value of land and additions on the property. | Land | Improvement |
|---|---|---|---|---|
| 2025 | $2,823 | $53,583 | $5,800 | $47,783 |
| 2024 | $2,692 | $54,662 | $6,440 | $48,222 |
| 2023 | $2,823 | $36,949 | $4,720 | $32,229 |
| 2022 | $2,692 | $0 | $0 | $0 |
| 2021 | $2,662 | $0 | $0 | $0 |
| 2020 | $2,586 | $0 | $0 | $0 |
| 2019 | $2,366 | $0 | $0 | $0 |
| 2018 | $2,258 | $0 | $0 | $0 |
| 2017 | $2,232 | $0 | $0 | $0 |
| 2016 | $2,024 | $0 | $0 | $0 |
| 2015 | $1,886 | $19,060 | $4,464 | $14,596 |
Source: White Mountain Association of REALTORS®
MLS Number: 200302
APN: 206-44-024
- 2353 Florian Meadow Trail
- 2943 E Lookout Ln
- 2946 Lodgepole Rd
- 2938 Lodgepole Rd
- 2901 Ridge Cir
- 2697 Lost Way
- 2306 Thunderbird Cir
- 2854 Thunderbird Way
- 2978 Lookout Ln
- 2240 Roundabout Way
- 2810 Skyhawk Dr
- 2229 Roundabout Way
- 2255 Bootlegger Dr Unit 2
- 2255 Bootlegger -- Unit 1
- 2806 Skyhawk Dr
- 3310 Tonto Dr
- 2255 Bootlegger #3 -- Unit 3
- 3325 Ox Bow Bend Rd Unit 396
- 2335 Voyager Cir
