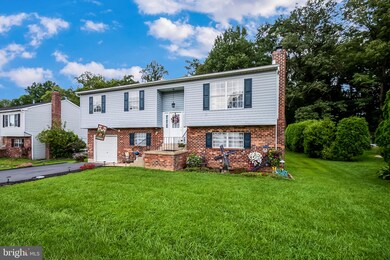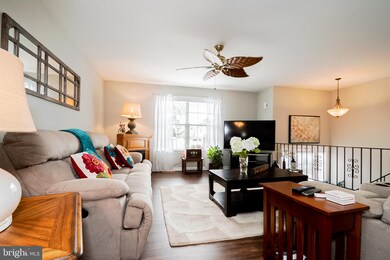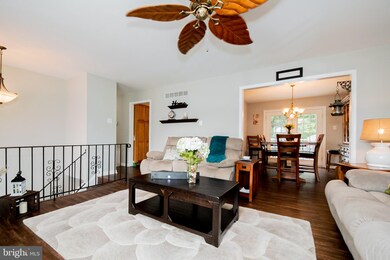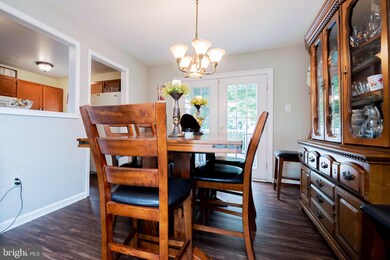
2321 Ferncroft Cir Upper Chichester, PA 19061
Estimated Value: $371,000 - $474,000
Highlights
- 1 Fireplace
- No HOA
- Forced Air Heating and Cooling System
About This Home
As of October 2020Welcome home to 2321 Ferncroft Circle! This home has been loved and taken care of by one owner for 31 years. The owners have updated the home over the years so the home is move in ready. Upon entering you?ll notice the upgraded Coretec Plus flooring throughout the main level, as well as newer carpet, paint, and updated six panel interior doors. Walking through the dining room and through the french doors will lead you to a beautiful 15? x 30? deck with a Pergola and propane fire pit. This deck offers a wonderful view of the woods behind the house and gives a private feel. It is perfect for entertaining or relaxing. On the lower level you have a large family room with a fireplace which is perfect for warming up on chilly nights. There is a fourth bedroom that could also be used as an office, playroom, or exercise room. Important updates include new roof in 2015, and new hvac system in 2013. There really is nothing left to do except move in. Put this on your list today!
Last Agent to Sell the Property
Real Broker LLC License #5007506 Listed on: 09/01/2020
Home Details
Home Type
- Single Family
Est. Annual Taxes
- $6,428
Year Built
- Built in 1988
Lot Details
- 0.25 Acre Lot
- Lot Dimensions are 75.00 x 150.00
Home Design
- Aluminum Siding
- Vinyl Siding
Interior Spaces
- 2,016 Sq Ft Home
- Property has 2 Levels
- 1 Fireplace
- Basement Fills Entire Space Under The House
Bedrooms and Bathrooms
Parking
- Driveway
- On-Street Parking
Utilities
- Forced Air Heating and Cooling System
- Electric Water Heater
Community Details
- No Home Owners Association
Listing and Financial Details
- Tax Lot 044-008
- Assessor Parcel Number 09-00-01181-44
Ownership History
Purchase Details
Home Financials for this Owner
Home Financials are based on the most recent Mortgage that was taken out on this home.Purchase Details
Home Financials for this Owner
Home Financials are based on the most recent Mortgage that was taken out on this home.Similar Homes in Upper Chichester, PA
Home Values in the Area
Average Home Value in this Area
Purchase History
| Date | Buyer | Sale Price | Title Company |
|---|---|---|---|
| Hood Marchig Samantha | $295,000 | Go Abstract Services Llc | |
| Coleman James J | -- | None Available |
Mortgage History
| Date | Status | Borrower | Loan Amount |
|---|---|---|---|
| Open | Hood Marchig Samantha | $280,250 | |
| Previous Owner | Coleman James J | $121,810 | |
| Previous Owner | Coleman Teresa C | $101,100 | |
| Previous Owner | Coleman James J | $125,000 | |
| Previous Owner | Coleman James J | $110,000 |
Property History
| Date | Event | Price | Change | Sq Ft Price |
|---|---|---|---|---|
| 10/02/2020 10/02/20 | Sold | $295,000 | +5.4% | $146 / Sq Ft |
| 09/03/2020 09/03/20 | Pending | -- | -- | -- |
| 09/01/2020 09/01/20 | For Sale | $279,900 | -- | $139 / Sq Ft |
Tax History Compared to Growth
Tax History
| Year | Tax Paid | Tax Assessment Tax Assessment Total Assessment is a certain percentage of the fair market value that is determined by local assessors to be the total taxable value of land and additions on the property. | Land | Improvement |
|---|---|---|---|---|
| 2024 | $7,407 | $222,940 | $67,910 | $155,030 |
| 2023 | $7,170 | $222,940 | $67,910 | $155,030 |
| 2022 | $6,995 | $222,940 | $67,910 | $155,030 |
| 2021 | $10,431 | $222,940 | $67,910 | $155,030 |
| 2020 | $6,428 | $127,490 | $38,970 | $88,520 |
| 2019 | $6,428 | $127,490 | $38,970 | $88,520 |
| 2018 | $6,445 | $127,490 | $0 | $0 |
| 2017 | $6,395 | $127,490 | $0 | $0 |
| 2016 | $714 | $127,490 | $0 | $0 |
| 2015 | $714 | $127,490 | $0 | $0 |
| 2014 | $714 | $127,490 | $0 | $0 |
Agents Affiliated with this Home
-
Thomas Huston
T
Seller's Agent in 2020
Thomas Huston
Real Broker LLC
(610) 368-7980
1 in this area
30 Total Sales
-
Maureen Reynolds

Buyer's Agent in 2020
Maureen Reynolds
SERHANT PENNSYLVANIA LLC
(215) 740-8140
1 in this area
53 Total Sales
Map
Source: Bright MLS
MLS Number: PADE526122
APN: 09-00-01181-44
- 805 Galbraith Ave
- 2055 Wharton Ave
- 303 Johnson Ave
- 900 Galbreath Ave
- 115 Stanley Ct Unit 115
- 76 Louis James Ct Unit 76
- 2366 Thomas Ave
- 918 Hillside Ave
- 936 Meetinghouse Rd
- 517 Johnson Ave
- 2103 Chichester Ave
- 307 Taylor Ave
- 2245 Chichester Ave
- 1022 & 1024 Kingsman Rd
- 1112 Randall Ave
- 618 Ruth Ave
- 1128 Galbraith Ave
- 2410 Chichester Ave
- 1625 Huddell Ave
- 111 Ervin Ave
- 2321 Ferncroft Cir
- 2319 Ferncroft Cir
- 2323 Ferncroft Cir
- 2325 Ferncroft Cir
- 2317 Ferncroft Cir
- 2215 Briarcliff Ave
- 2327 Ferncroft Cir
- 2318 Ferncroft Cir
- 2315 Ferncroft Cir
- 2213 Briarcliff Ave
- 2314 Ferncroft Cir
- 2326 Ferncroft Cir
- 2329 Ferncroft Cir
- 2211 Briarcliff Ave
- 2328 Ferncroft Cir
- 2313 Ferncroft Cir
- 2331 Ferncroft Cir
- 2308 Ferncroft Cir
- 2311 Ferncroft Cir
- 2304 Ferncroft Cir






