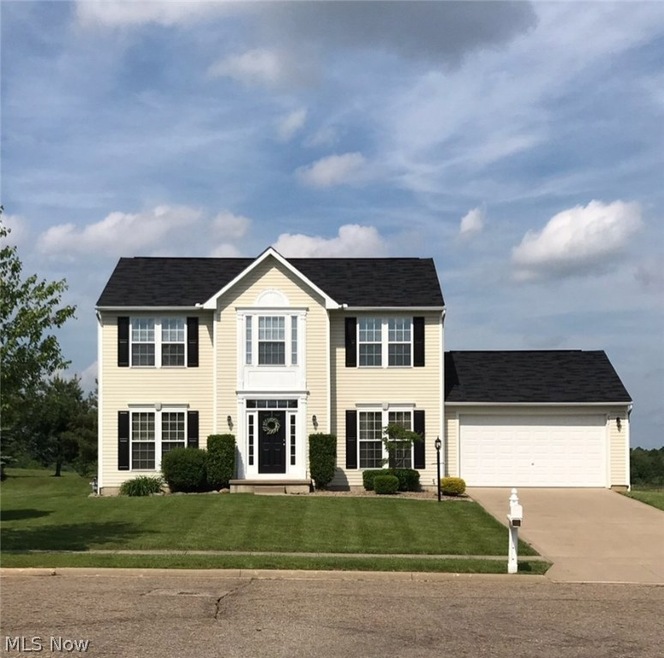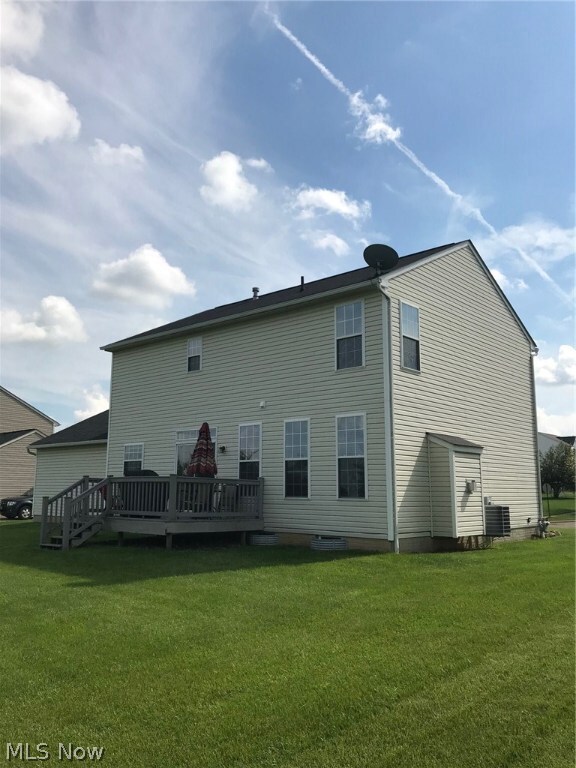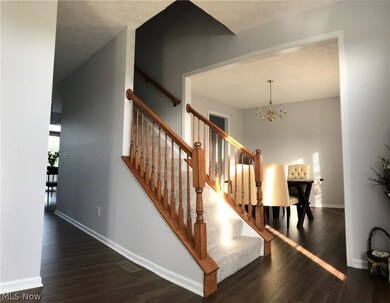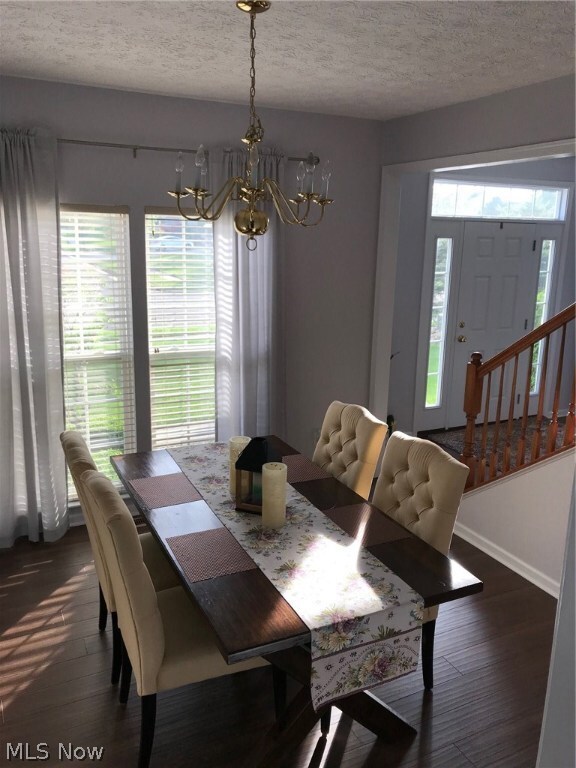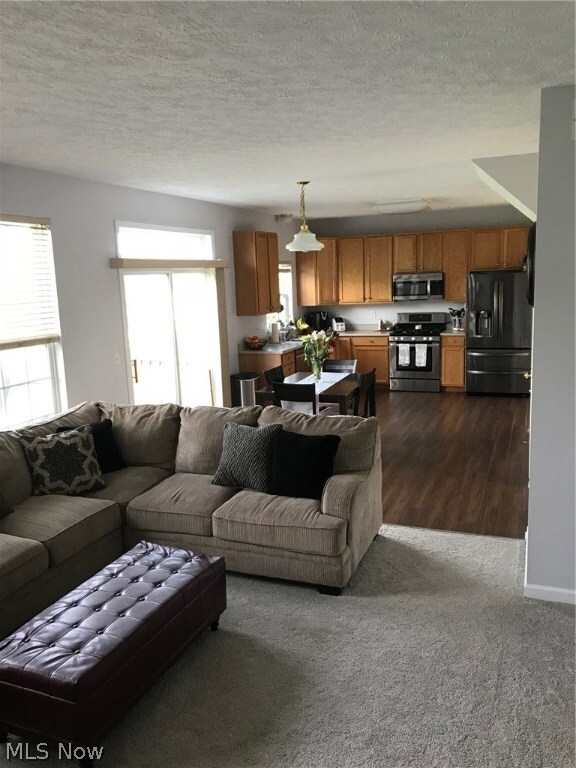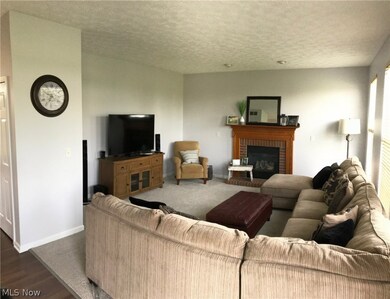
2321 Handforth St Uniontown, OH 44685
Estimated Value: $352,000 - $389,000
Highlights
- Colonial Architecture
- Deck
- Forced Air Heating and Cooling System
- Green Intermediate Elementary School Rated A-
- 2 Car Direct Access Garage
- Water Softener
About This Home
As of July 20184 Bedrooms, 2.5 baths, 2064 Sq. Ft. Charleston Place Allotment. Built in 2004. 9' first floor ceilings. New stainless steel appliances, new carpet & flooring, new paint, new water softener system installed. basement is plumed for a full bath.
Last Agent to Sell the Property
Ohio Broker Direct License #386319 Listed on: 06/04/2018
Home Details
Home Type
- Single Family
Est. Annual Taxes
- $3,578
Year Built
- Built in 2004
Lot Details
- 0.31 Acre Lot
- Lot Dimensions are 90x160
- West Facing Home
HOA Fees
- $17 Monthly HOA Fees
Parking
- 2 Car Direct Access Garage
- Garage Door Opener
Home Design
- Colonial Architecture
- Fiberglass Roof
- Asphalt Roof
- Vinyl Siding
Interior Spaces
- 2,064 Sq Ft Home
- 2-Story Property
- Gas Fireplace
Kitchen
- Range
- Microwave
- Dishwasher
- Disposal
Bedrooms and Bathrooms
- 4 Bedrooms
- 2.5 Bathrooms
Basement
- Basement Fills Entire Space Under The House
- Sump Pump
Outdoor Features
- Deck
Utilities
- Forced Air Heating and Cooling System
- Heating System Uses Gas
- Water Softener
Community Details
- Charleston Place Association
- Charleston Place Ph One Subdivision
Listing and Financial Details
- Assessor Parcel Number 2813935
Ownership History
Purchase Details
Purchase Details
Purchase Details
Home Financials for this Owner
Home Financials are based on the most recent Mortgage that was taken out on this home.Purchase Details
Home Financials for this Owner
Home Financials are based on the most recent Mortgage that was taken out on this home.Purchase Details
Purchase Details
Similar Homes in Uniontown, OH
Home Values in the Area
Average Home Value in this Area
Purchase History
| Date | Buyer | Sale Price | Title Company |
|---|---|---|---|
| Bahl Christina A | -- | Guiley Richard R | |
| Bahl Christina A | -- | Guiley Richard R | |
| Jackson Christina A | $247,000 | Barristers Title | |
| Coblentz Nathan R | $7,000 | None Available | |
| Ashland Road Investment Llc | $190,990 | Nvr Title Agency Llc | |
| Nvr Inc | $45,000 | Miller Examining Svc Inc Me |
Mortgage History
| Date | Status | Borrower | Loan Amount |
|---|---|---|---|
| Previous Owner | Jackson Christina A | $71,000 | |
| Previous Owner | Coblentz Nathan R | $185,185 |
Property History
| Date | Event | Price | Change | Sq Ft Price |
|---|---|---|---|---|
| 07/18/2018 07/18/18 | Sold | $247,000 | -3.1% | $120 / Sq Ft |
| 06/12/2018 06/12/18 | Pending | -- | -- | -- |
| 06/04/2018 06/04/18 | For Sale | $255,000 | -- | $124 / Sq Ft |
Tax History Compared to Growth
Tax History
| Year | Tax Paid | Tax Assessment Tax Assessment Total Assessment is a certain percentage of the fair market value that is determined by local assessors to be the total taxable value of land and additions on the property. | Land | Improvement |
|---|---|---|---|---|
| 2025 | $4,819 | $100,916 | $20,671 | $80,245 |
| 2024 | $4,819 | $100,916 | $20,671 | $80,245 |
| 2023 | $4,819 | $100,916 | $20,671 | $80,245 |
| 2022 | $3,906 | $73,259 | $14,980 | $58,279 |
| 2021 | $3,668 | $73,259 | $14,980 | $58,279 |
| 2020 | $3,597 | $73,260 | $14,980 | $58,280 |
| 2019 | $3,469 | $66,130 | $14,830 | $51,300 |
| 2018 | $3,545 | $66,130 | $14,830 | $51,300 |
| 2017 | $3,503 | $66,130 | $14,830 | $51,300 |
| 2016 | $3,485 | $59,740 | $14,830 | $44,910 |
| 2015 | $3,503 | $59,740 | $14,830 | $44,910 |
| 2014 | $3,479 | $59,740 | $14,830 | $44,910 |
| 2013 | $3,497 | $59,830 | $14,830 | $45,000 |
Agents Affiliated with this Home
-
Joan Elfein

Seller's Agent in 2018
Joan Elfein
Ohio Broker Direct
(614) 989-7215
1,697 Total Sales
-
Jesse Allison

Buyer's Agent in 2018
Jesse Allison
Howard Hanna
(330) 717-6850
225 Total Sales
-
V
Buyer Co-Listing Agent in 2018
Valerie Beaupre
Deleted Agent
Map
Source: MLS Now
MLS Number: 4005022
APN: 28-13935
- 4313 Evergreen Ct Unit 66
- 4309 Evergreen Ct Unit 65
- 4328 Evergreen Ct Unit 52
- 4451 Dogwood Ct Unit 31
- 2011 Tricaso Dr
- 3303 Graybill Rd
- 4011 Highpoint Dr
- 3751 Muirfield Dr
- 1984 Stake Dr
- 3891 Ramsey Dr
- 2335 Greensburg Rd
- 4301 Evergreen Ct Unit 63
- 4324 Evergreen Ct Unit 53
- 4317 Evergreen Ct Unit 67
- 4305 Evergreen Ct Unit 64
- 2033 Carnoustie Dr
- 3897 Creekside Dr
- 4452 Sunnyview Dr
- 4164 Belleau Woods Cir
- 3875 Park Ridge Dr
- 2321 Handforth St
- 2329 Handforth St
- 2313 Handforth St
- 2337 Handforth St
- 2305 Handforth St
- 4280 Aylesford Rd
- 2328 Handforth St
- 2345 Handforth St
- 2297 Handforth St
- 2336 Handforth St
- 4290 Aylesford Rd
- 4106 Southwyck Rd
- 2353 Handforth St
- 2344 Handforth St
- 2289 Handforth St
- 4293 Aylesford Rd
- 4298 Aylesford Rd
- 4116 Southwyck Rd
- 2352 Handforth St
- 2361 Handforth St
