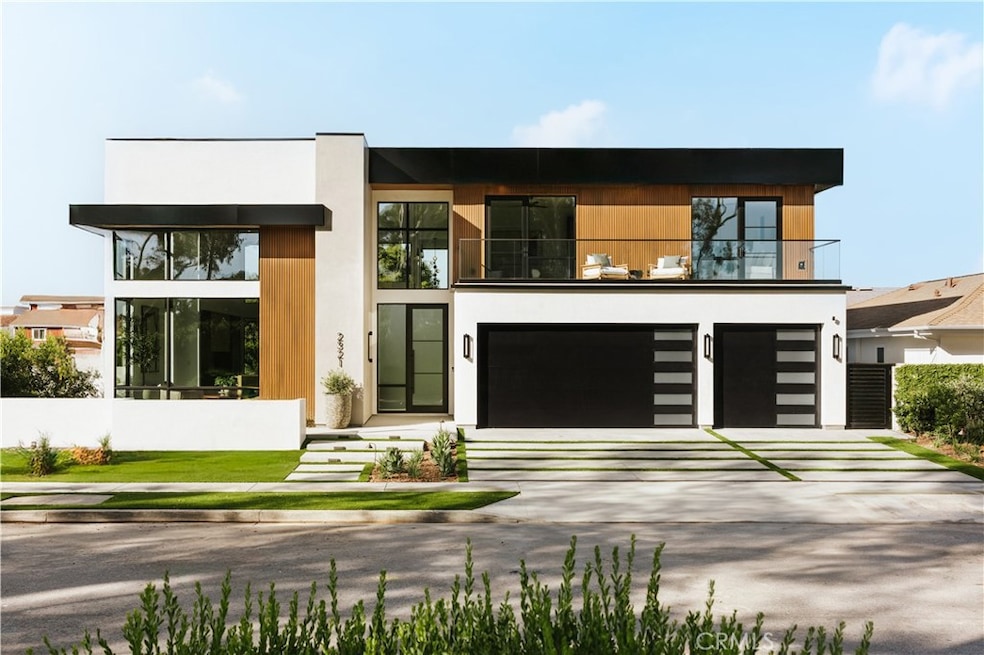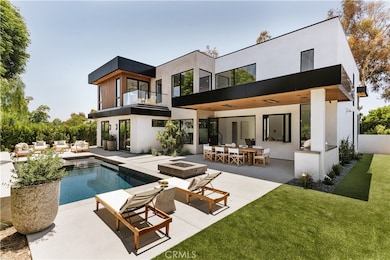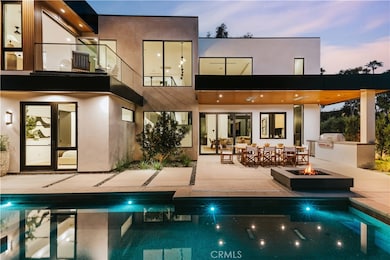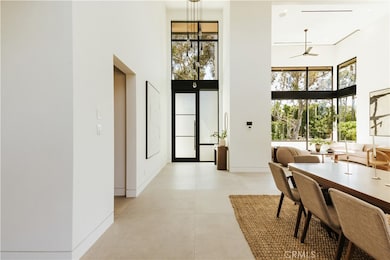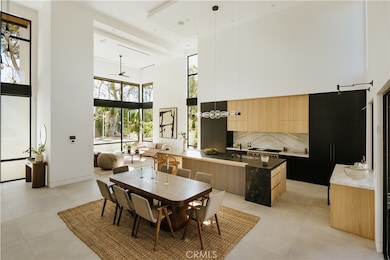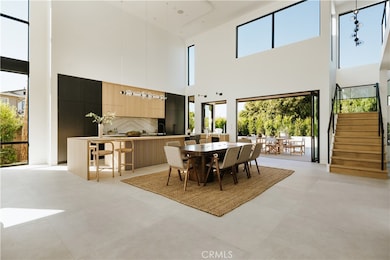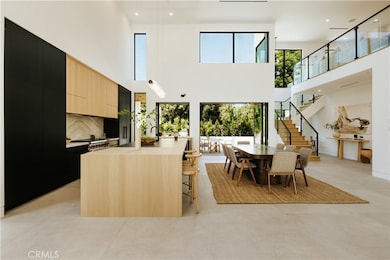2321 Mesa Dr Newport Beach, CA 92660
Bayview NeighborhoodEstimated payment $32,282/month
Highlights
- Golf Course Community
- New Construction
- Primary Bedroom Suite
- Horace Ensign Intermediate School Rated A
- Heated In Ground Pool
- 4-minute walk to Bayview Park
About This Home
Set within a tranquil equestrian neighborhood overlooking Newport’s Back Bay, The Mesa Estate embodies refined craftsmanship and effortless luxury. Crafted by Burkhart Construction and designed by Grace Blu, this 3,585-square-foot residence offers a seamless blend of sophisticated indoor-outdoor living. Soaring 20-foot+ ceilings and bold architectural lines welcomes you, while expansive windows and La Cantina sliding glass doors seamlessly dissolve the boundary between interior and exterior, flooding the space with natural light. The chef’s kitchen is a masterpiece of style and function, featuring leathered quartzite countertops and professional Wolf appliances, including a six-burner range with an infrared griddle. Designed for both entertaining and relaxation, the private backyard boasts a pool and spa, covered dining, fire pit, outdoor kitchen with BBQ, overhead heaters, and multiple seating areas—perfect for enjoying the coastal climate. The primary suite is a serene retreat, complete with a private balcony, walk-in closet, and spa-like bath finished in elegant Taj Mahal leathered stone. Three bedrooms reside upstairs, while two additional bedrooms, an office, powder room, and two full baths on the main floor provide flexible living options. Additional features include a laundry room, home gym, Savant smart home system, wine fridge, and a three-car garage with ample driveway parking. Just minutes from the beach, Back Bay trails, Fashion Island, and top rated schools, The Mesa Estate offers an unparalleled blend of modern design and relaxed coastal living.
Home Details
Home Type
- Single Family
Est. Annual Taxes
- $14,921
Year Built
- Built in 2025 | New Construction
Lot Details
- 7,931 Sq Ft Lot
- Wood Fence
- Brick Fence
- Landscaped
- Private Yard
- Back Yard
Parking
- 3 Car Direct Access Garage
- 3 Open Parking Spaces
- Parking Available
- Front Facing Garage
- Three Garage Doors
- Driveway
- Parking Lot
Home Design
- Modern Architecture
- Entry on the 1st floor
- Flat Roof Shape
Interior Spaces
- 3,585 Sq Ft Home
- 2-Story Property
- Open Floorplan
- Wet Bar
- Built-In Features
- Bar
- Two Story Ceilings
- Ceiling Fan
- Recessed Lighting
- Blinds
- Sliding Doors
- Formal Entry
- Family Room Off Kitchen
- Living Room with Fireplace
- Combination Dining and Living Room
- Home Office
- Home Gym
- Views of Woods
- Alarm System
- Laundry Room
Kitchen
- Open to Family Room
- Eat-In Kitchen
- Breakfast Bar
- Gas Oven
- Six Burner Stove
- Built-In Range
- Range Hood
- Microwave
- Freezer
- Ice Maker
- Dishwasher
- Wolf Appliances
- Kitchen Island
- Stone Countertops
- Pots and Pans Drawers
- Utility Sink
Flooring
- Wood
- Stone
Bedrooms and Bathrooms
- 5 Bedrooms | 2 Main Level Bedrooms
- Retreat
- Primary Bedroom Suite
- Multi-Level Bedroom
- Walk-In Closet
- Dressing Area
- Bathroom on Main Level
- Stone Bathroom Countertops
- Dual Vanity Sinks in Primary Bathroom
- Private Water Closet
- Soaking Tub
- Walk-in Shower
- Linen Closet In Bathroom
Pool
- Heated In Ground Pool
- Heated Spa
- In Ground Spa
- Waterfall Pool Feature
Outdoor Features
- Balcony
- Deck
- Covered Patio or Porch
- Exterior Lighting
- Outdoor Grill
Additional Features
- Accessible Parking
- Central Heating and Cooling System
Listing and Financial Details
- Tax Lot 44
- Tax Tract Number 6407
- Assessor Parcel Number 43904167
- $839 per year additional tax assessments
- Seller Considering Concessions
Community Details
Overview
- No Home Owners Association
- Santa Ana Heights Residential Subdivision
Recreation
- Golf Course Community
- Hiking Trails
- Bike Trail
Map
Home Values in the Area
Average Home Value in this Area
Tax History
| Year | Tax Paid | Tax Assessment Tax Assessment Total Assessment is a certain percentage of the fair market value that is determined by local assessors to be the total taxable value of land and additions on the property. | Land | Improvement |
|---|---|---|---|---|
| 2025 | $14,921 | $2,511,396 | $1,365,100 | $1,146,296 |
| 2024 | $14,921 | $1,338,334 | $1,338,334 | -- |
| 2023 | $15,903 | $1,442,025 | $1,312,093 | $129,932 |
| 2022 | $15,611 | $1,413,750 | $1,286,365 | $127,385 |
| 2021 | $13,344 | $1,200,610 | $1,074,356 | $126,254 |
| 2020 | $13,203 | $1,188,300 | $1,063,340 | $124,960 |
| 2019 | $12,924 | $1,165,000 | $1,042,490 | $122,510 |
| 2018 | $1,578 | $94,091 | $36,622 | $57,469 |
| 2017 | $1,556 | $92,247 | $35,904 | $56,343 |
| 2016 | $1,528 | $90,439 | $35,200 | $55,239 |
| 2015 | $1,511 | $89,081 | $34,671 | $54,410 |
| 2014 | $1,481 | $87,337 | $33,992 | $53,345 |
Property History
| Date | Event | Price | List to Sale | Price per Sq Ft | Prior Sale |
|---|---|---|---|---|---|
| 09/26/2025 09/26/25 | For Sale | $5,895,000 | +306.6% | $1,644 / Sq Ft | |
| 07/23/2021 07/23/21 | Sold | $1,450,000 | -3.3% | $784 / Sq Ft | View Prior Sale |
| 03/31/2021 03/31/21 | For Sale | $1,500,000 | -- | $811 / Sq Ft |
Purchase History
| Date | Type | Sale Price | Title Company |
|---|---|---|---|
| Grant Deed | $1,414,000 | Chicago Title Company | |
| Interfamily Deed Transfer | -- | None Available |
Source: California Regional Multiple Listing Service (CRMLS)
MLS Number: OC25223910
APN: 439-041-67
- 20382 SW Cypress St
- 20431 SW Cypress St
- 20391 SW Cypress St
- 20391 Bayview Ave
- 20301 SW Cypress St
- 2262 Orchard Dr
- 78 Pelican Ct
- 57 Shearwater Place
- 2173 Orchard Dr
- 2207 Golden Cir
- 20171 Bayview Ave
- 43 Gannet Ln
- 20091 Spruce Ave
- 2987 Quedada
- 20142 Kline Dr
- 311 Vista Suerte
- 20462 Santa Ana Ave Unit D
- 338 Vista Madera
- 2689 Santa Ana Ave
- 367 Grenoble Ln
- 2281 Orchard Dr
- 1691 Mesa Dr
- 2610 Willo Ln
- 2773 Vista Umbrosa
- 2924 Catalpa St
- 1561 Mesa Dr
- 20292 Estuary Ln
- 2500 Baypointe Dr
- 1591 Pegasus St
- 379 Monte Vista Ave
- 2658 Santa Ana Ave Unit E
- 20122 Santa Ana Ave
- 2641 Santa Ana Ave Unit D
- 2641 Santa Ana Ave Unit F
- 275 Mesa Dr
- 385 Sunrise Cir
- 2 Milano Dr
- 2641 Alta Vista Dr
- 2301 Irvine Ave
- 2396 Redlands Dr
