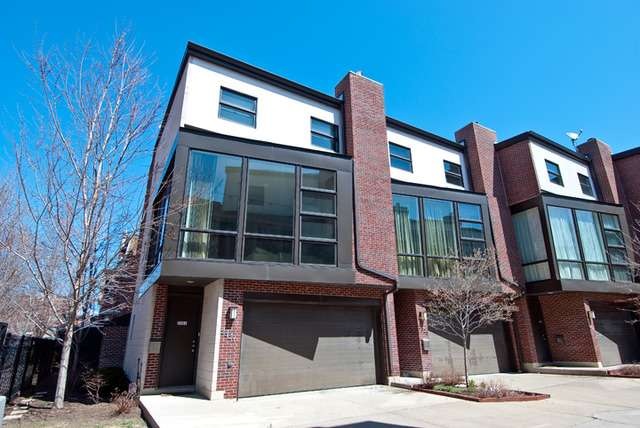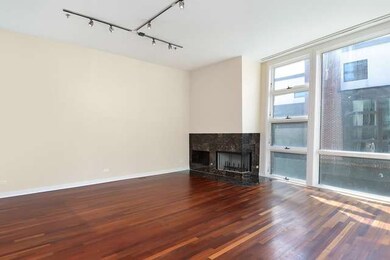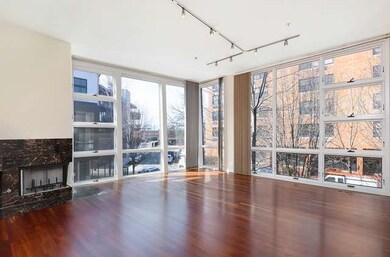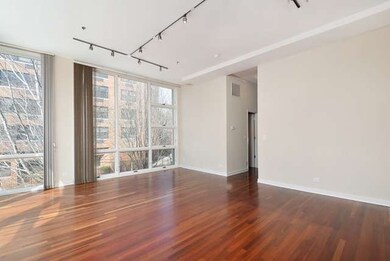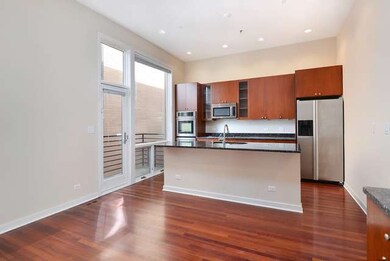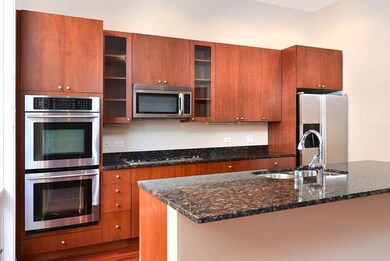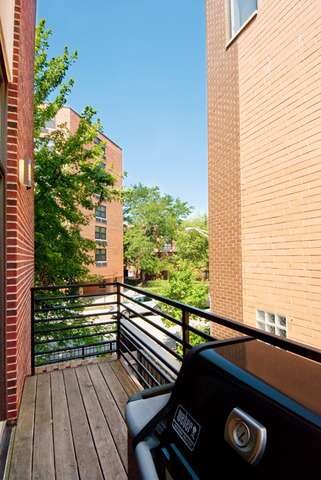
2321 N Bosworth Ave Unit 2321 Chicago, IL 60614
West DePaul NeighborhoodHighlights
- Deck
- Recreation Room
- Main Floor Bedroom
- Mayer Elementary School Rated A-
- Wood Flooring
- 4-minute walk to Schaefer Park
About This Home
As of January 2022Large upgraded end-unit TH in gated complex. Extra bright w/windows on 3 sides. Main level w/cherry flrs, tall ceilings & WB fireplace. Eat-in kit w/cherry cabinets, SS appliances & bar. 3 BRs on upper level including a master w/limestone spa bath & walk-in closet. 4th bedroom is currently a media/rec room on entry level. Side-by-side w/d. 2 decks. Attached 2-car gar. Easy access to 90/94 & Clybourn Metra station.
Last Agent to Sell the Property
Engel & Voelkers Chicago License #475150488 Listed on: 05/13/2014

Last Buyer's Agent
@properties Christie's International Real Estate License #475152154

Property Details
Home Type
- Condominium
Est. Annual Taxes
- $14,900
Year Built
- 2004
Lot Details
- Southern Exposure
- East or West Exposure
HOA Fees
- $237 per month
Parking
- Attached Garage
- Garage Transmitter
- Garage Door Opener
- Shared Driveway
- Parking Included in Price
- Garage Is Owned
Home Design
- Brick Exterior Construction
Interior Spaces
- Wood Burning Fireplace
- Fireplace With Gas Starter
- Entrance Foyer
- Recreation Room
- Storage
- Wood Flooring
Kitchen
- Breakfast Bar
- Double Oven
- Microwave
- Dishwasher
- Stainless Steel Appliances
- Disposal
Bedrooms and Bathrooms
- Main Floor Bedroom
- Walk-In Closet
- Primary Bathroom is a Full Bathroom
- Bathroom on Main Level
- Dual Sinks
- Whirlpool Bathtub
- Separate Shower
Laundry
- Laundry on main level
- Dryer
- Washer
Eco-Friendly Details
- North or South Exposure
Outdoor Features
- Deck
- Patio
- Terrace
Utilities
- Forced Air Heating and Cooling System
- Heating System Uses Gas
- Lake Michigan Water
Community Details
- Pets Allowed
Ownership History
Purchase Details
Home Financials for this Owner
Home Financials are based on the most recent Mortgage that was taken out on this home.Purchase Details
Home Financials for this Owner
Home Financials are based on the most recent Mortgage that was taken out on this home.Purchase Details
Home Financials for this Owner
Home Financials are based on the most recent Mortgage that was taken out on this home.Purchase Details
Home Financials for this Owner
Home Financials are based on the most recent Mortgage that was taken out on this home.Purchase Details
Home Financials for this Owner
Home Financials are based on the most recent Mortgage that was taken out on this home.Purchase Details
Purchase Details
Home Financials for this Owner
Home Financials are based on the most recent Mortgage that was taken out on this home.Purchase Details
Home Financials for this Owner
Home Financials are based on the most recent Mortgage that was taken out on this home.Similar Homes in the area
Home Values in the Area
Average Home Value in this Area
Purchase History
| Date | Type | Sale Price | Title Company |
|---|---|---|---|
| Warranty Deed | -- | -- | |
| Warranty Deed | $775,000 | -- | |
| Warranty Deed | -- | -- | |
| Warranty Deed | -- | -- | |
| Warranty Deed | $665,000 | Proper Title Llc | |
| Warranty Deed | $717,500 | None Available | |
| Interfamily Deed Transfer | -- | None Available | |
| Warranty Deed | $640,000 | Ct | |
| Special Warranty Deed | $660,000 | -- |
Mortgage History
| Date | Status | Loan Amount | Loan Type |
|---|---|---|---|
| Open | $620,000 | New Conventional | |
| Closed | $620,000 | No Value Available | |
| Previous Owner | $523,000 | New Conventional | |
| Previous Owner | $532,000 | New Conventional | |
| Previous Owner | $500,000 | Adjustable Rate Mortgage/ARM | |
| Previous Owner | $416,000 | Unknown | |
| Previous Owner | $416,000 | Unknown | |
| Previous Owner | $160,000 | Unknown | |
| Previous Owner | $33,000 | Credit Line Revolving | |
| Previous Owner | $50,000 | Credit Line Revolving | |
| Previous Owner | $528,000 | Unknown |
Property History
| Date | Event | Price | Change | Sq Ft Price |
|---|---|---|---|---|
| 01/04/2022 01/04/22 | Sold | $775,000 | -3.1% | $256 / Sq Ft |
| 11/08/2021 11/08/21 | Pending | -- | -- | -- |
| 11/03/2021 11/03/21 | For Sale | $799,900 | +20.3% | $265 / Sq Ft |
| 01/15/2020 01/15/20 | Sold | $665,000 | -4.9% | $220 / Sq Ft |
| 11/10/2019 11/10/19 | Pending | -- | -- | -- |
| 10/08/2019 10/08/19 | Price Changed | $699,000 | -6.8% | $231 / Sq Ft |
| 09/09/2019 09/09/19 | Price Changed | $750,000 | -3.2% | $248 / Sq Ft |
| 07/31/2019 07/31/19 | For Sale | $775,000 | 0.0% | $256 / Sq Ft |
| 11/05/2017 11/05/17 | Rented | $4,250 | -5.6% | -- |
| 08/07/2017 08/07/17 | For Rent | $4,500 | 0.0% | -- |
| 06/20/2014 06/20/14 | Sold | $717,500 | -1.6% | $237 / Sq Ft |
| 05/18/2014 05/18/14 | Pending | -- | -- | -- |
| 05/13/2014 05/13/14 | For Sale | $729,000 | -- | $241 / Sq Ft |
Tax History Compared to Growth
Tax History
| Year | Tax Paid | Tax Assessment Tax Assessment Total Assessment is a certain percentage of the fair market value that is determined by local assessors to be the total taxable value of land and additions on the property. | Land | Improvement |
|---|---|---|---|---|
| 2024 | $14,900 | $84,360 | $32,069 | $52,291 |
| 2023 | $14,900 | $72,442 | $25,862 | $46,580 |
| 2022 | $14,900 | $72,442 | $25,862 | $46,580 |
| 2021 | $14,567 | $72,441 | $25,862 | $46,579 |
| 2020 | $13,975 | $62,733 | $22,758 | $39,975 |
| 2019 | $13,689 | $68,132 | $22,758 | $45,374 |
| 2018 | $14,166 | $71,716 | $22,758 | $48,958 |
| 2017 | $13,850 | $64,336 | $18,620 | $45,716 |
| 2016 | $12,886 | $64,336 | $18,620 | $45,716 |
| 2015 | $11,789 | $64,336 | $18,620 | $45,716 |
| 2014 | $10,899 | $61,313 | $13,965 | $47,348 |
| 2013 | $10,673 | $61,313 | $13,965 | $47,348 |
Agents Affiliated with this Home
-
Gigi Poteracki

Seller's Agent in 2022
Gigi Poteracki
@ Properties
(847) 254-5538
1 in this area
41 Total Sales
-
Brady Miller

Buyer's Agent in 2022
Brady Miller
Cadence Realty
(773) 977-8553
6 in this area
349 Total Sales
-
Janis Northon

Seller's Agent in 2020
Janis Northon
@ Properties
(773) 472-0200
53 Total Sales
-

Buyer's Agent in 2020
Kenneth Andre
Rosewood Realty Group
-
Margaret Baczkowski

Buyer's Agent in 2017
Margaret Baczkowski
@ Properties
(312) 371-8379
2 in this area
215 Total Sales
-
Jennifer Ames

Seller's Agent in 2014
Jennifer Ames
Engel & Voelkers Chicago
(773) 908-3632
9 in this area
256 Total Sales
Map
Source: Midwest Real Estate Data (MRED)
MLS Number: MRD08613741
APN: 14-32-101-059-1006
- 2303 N Bosworth Ave Unit 3A
- 2303 N Bosworth Ave Unit PH
- 2654 N Greenview Ave Unit 2S
- 2654 N Greenview Ave Unit 1S
- 2654 N Greenview Ave Unit 1N
- 2654 N Greenview Ave Unit 3N
- 2654 N Greenview Ave Unit 2N
- 1452 W Fullerton Ave Unit 2
- 1610 W Fullerton Ave Unit 404
- 2237 N Clybourn Ave Unit 3
- 1701 W Webster Ave Unit 512
- 2443 N Marshfield Ave
- 2422 N Clybourn Ave
- 2424 N Southport Ave Unit A
- 1359 W Fullerton Ave Unit 2E
- 2428 N Clybourn Ave
- 2442 N Clybourn Ave Unit 5S
- 2525 N Greenview Ave
- 2510 N Marshfield Ave
- 2512 N Marshfield Ave
