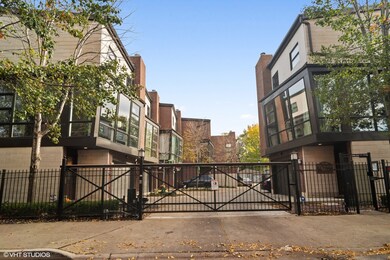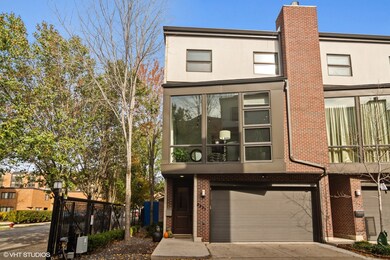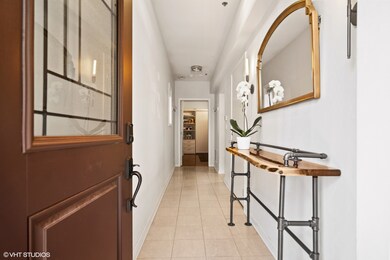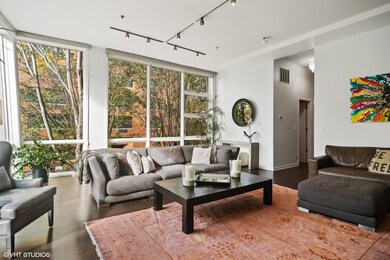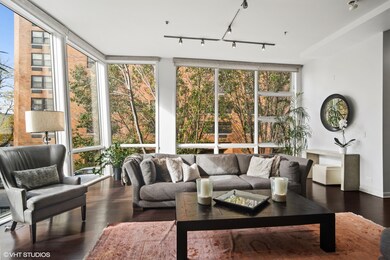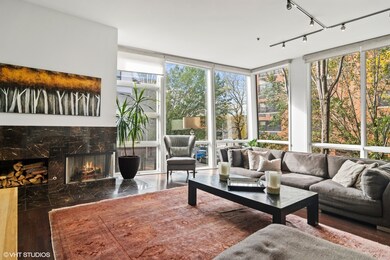
2321 N Bosworth Ave Unit 2321 Chicago, IL 60614
West DePaul NeighborhoodHighlights
- Living Room with Fireplace
- Attached Garage
- Combination Kitchen and Dining Room
- Mayer Elementary School Rated A-
- Resident Manager or Management On Site
- 4-minute walk to Schaefer Park
About This Home
As of January 2022Highly desired Lincoln Park gated community - Architecturally Stunning 3 bedroom 3.1 bathroom end-unit townhome in quaint, friendly Bosworth Place! Ground level foyer with new front door welcomes you into the family room/office or 4th bedroom - This perfect flex space offers a built-in murphy bed with shelving, full bathroom plus access to ground level outdoor space with new patio. The 2nd level offers fabulous soaring ceilings and hardwood floors throughout. The Exquisite living room offers a gas fireplace and Expansive floor to ceiling windows bringing the outside in! The spacious kitchen is a chef's delight with granite counters, huge island, double oven, and stainless steel appliances! Additional cabinetry in the dining area dining makes this a wonderful place to entertain family and friends or enjoy a quiet dinner. The kitchen opens to an inviting deck with new privacy fencing. A perfectly appointed powder room finishes this level. The bedroom level offers all 3 bedrooms on the same level. The generous primary bedroom boasts floor to ceiling windows, fabulous walk-in closet with built-in shelving and a beautiful master bath with double sinks, huge shower, and convenient washer/dryer! Two more bedrooms both with built-in closet shelving and a full bath complete this level. Attached 2 car garage plus 2 car parking pad ~ Low HOA ~ Highly rated Oscar Mayer Elementary and Lincoln Park High School District! ~ Close to shops, schools, Clybourn Metra, and expressway! This is IT - Come fall in LOVE!
Last Agent to Sell the Property
@properties Christie's International Real Estate License #475132411 Listed on: 11/03/2021

Townhouse Details
Home Type
- Townhome
Est. Annual Taxes
- $15,284
Year Built
- 2004
HOA Fees
- $328 per month
Parking
- Attached Garage
- Garage Transmitter
- Garage Door Opener
- Shared Driveway
- Parking Included in Price
Home Design
- Brick Exterior Construction
Interior Spaces
- Living Room with Fireplace
- Combination Kitchen and Dining Room
Bedrooms and Bathrooms
- Dual Sinks
- Separate Shower
Community Details
Overview
- 10 Units
- Sharad Patel Association, Phone Number (877) 419-2929
- Property managed by Breakaway Management
Pet Policy
- Pets Allowed
Security
- Resident Manager or Management On Site
Ownership History
Purchase Details
Home Financials for this Owner
Home Financials are based on the most recent Mortgage that was taken out on this home.Purchase Details
Home Financials for this Owner
Home Financials are based on the most recent Mortgage that was taken out on this home.Purchase Details
Home Financials for this Owner
Home Financials are based on the most recent Mortgage that was taken out on this home.Purchase Details
Home Financials for this Owner
Home Financials are based on the most recent Mortgage that was taken out on this home.Purchase Details
Home Financials for this Owner
Home Financials are based on the most recent Mortgage that was taken out on this home.Purchase Details
Purchase Details
Home Financials for this Owner
Home Financials are based on the most recent Mortgage that was taken out on this home.Purchase Details
Home Financials for this Owner
Home Financials are based on the most recent Mortgage that was taken out on this home.Similar Homes in Chicago, IL
Home Values in the Area
Average Home Value in this Area
Purchase History
| Date | Type | Sale Price | Title Company |
|---|---|---|---|
| Warranty Deed | -- | -- | |
| Warranty Deed | $775,000 | -- | |
| Warranty Deed | -- | -- | |
| Warranty Deed | -- | -- | |
| Warranty Deed | $665,000 | Proper Title Llc | |
| Warranty Deed | $717,500 | None Available | |
| Interfamily Deed Transfer | -- | None Available | |
| Warranty Deed | $640,000 | Ct | |
| Special Warranty Deed | $660,000 | -- |
Mortgage History
| Date | Status | Loan Amount | Loan Type |
|---|---|---|---|
| Open | $620,000 | New Conventional | |
| Closed | $620,000 | No Value Available | |
| Previous Owner | $523,000 | New Conventional | |
| Previous Owner | $532,000 | New Conventional | |
| Previous Owner | $500,000 | Adjustable Rate Mortgage/ARM | |
| Previous Owner | $416,000 | Unknown | |
| Previous Owner | $416,000 | Unknown | |
| Previous Owner | $160,000 | Unknown | |
| Previous Owner | $33,000 | Credit Line Revolving | |
| Previous Owner | $50,000 | Credit Line Revolving | |
| Previous Owner | $528,000 | Unknown |
Property History
| Date | Event | Price | Change | Sq Ft Price |
|---|---|---|---|---|
| 01/04/2022 01/04/22 | Sold | $775,000 | -3.1% | $256 / Sq Ft |
| 11/08/2021 11/08/21 | Pending | -- | -- | -- |
| 11/03/2021 11/03/21 | For Sale | $799,900 | +20.3% | $265 / Sq Ft |
| 01/15/2020 01/15/20 | Sold | $665,000 | -4.9% | $220 / Sq Ft |
| 11/10/2019 11/10/19 | Pending | -- | -- | -- |
| 10/08/2019 10/08/19 | Price Changed | $699,000 | -6.8% | $231 / Sq Ft |
| 09/09/2019 09/09/19 | Price Changed | $750,000 | -3.2% | $248 / Sq Ft |
| 07/31/2019 07/31/19 | For Sale | $775,000 | 0.0% | $256 / Sq Ft |
| 11/05/2017 11/05/17 | Rented | $4,250 | -5.6% | -- |
| 08/07/2017 08/07/17 | For Rent | $4,500 | 0.0% | -- |
| 06/20/2014 06/20/14 | Sold | $717,500 | -1.6% | $237 / Sq Ft |
| 05/18/2014 05/18/14 | Pending | -- | -- | -- |
| 05/13/2014 05/13/14 | For Sale | $729,000 | -- | $241 / Sq Ft |
Tax History Compared to Growth
Tax History
| Year | Tax Paid | Tax Assessment Tax Assessment Total Assessment is a certain percentage of the fair market value that is determined by local assessors to be the total taxable value of land and additions on the property. | Land | Improvement |
|---|---|---|---|---|
| 2024 | $15,284 | $84,360 | $32,069 | $52,291 |
| 2023 | $14,900 | $72,442 | $25,862 | $46,580 |
| 2022 | $14,900 | $72,442 | $25,862 | $46,580 |
| 2021 | $14,567 | $72,441 | $25,862 | $46,579 |
| 2020 | $13,975 | $62,733 | $22,758 | $39,975 |
| 2019 | $13,689 | $68,132 | $22,758 | $45,374 |
| 2018 | $14,166 | $71,716 | $22,758 | $48,958 |
| 2017 | $13,850 | $64,336 | $18,620 | $45,716 |
| 2016 | $12,886 | $64,336 | $18,620 | $45,716 |
| 2015 | $11,789 | $64,336 | $18,620 | $45,716 |
| 2014 | $10,899 | $61,313 | $13,965 | $47,348 |
| 2013 | $10,673 | $61,313 | $13,965 | $47,348 |
Agents Affiliated with this Home
-

Seller's Agent in 2022
Gigi Poteracki
@ Properties
(847) 254-5538
1 in this area
39 Total Sales
-

Buyer's Agent in 2022
Brady Miller
Cadence Realty
(773) 977-8553
7 in this area
358 Total Sales
-

Seller's Agent in 2020
Janis Northon
@ Properties
(773) 472-0200
54 Total Sales
-
K
Buyer's Agent in 2020
Kenneth Andre
Rosewood Realty Group
-

Buyer's Agent in 2017
Margaret Baczkowski
@ Properties
(312) 371-8379
2 in this area
213 Total Sales
-

Seller's Agent in 2014
Jennifer Ames
Engel & Voelkers Chicago
(773) 908-3632
9 in this area
253 Total Sales
Map
Source: Midwest Real Estate Data (MRED)
MLS Number: 11262408
APN: 14-32-101-059-1006
- 1541 W Montana St Unit 2
- 1539 W Montana St Unit 3
- 2654 N Greenview Ave Unit 1S
- 1610 W Fullerton Ave Unit 404
- 1541 W Altgeld St
- 2446 N Janssen Ave
- 2418 N Southport Ave Unit 1
- 1701 W Webster Ave Unit 512
- 2443 N Marshfield Ave
- 1359 W Fullerton Ave Unit PH
- 2438 N Clybourn Ave Unit 2
- 2525 N Greenview Ave
- 2442 N Clybourn Ave Unit 5S
- 2512 N Marshfield Ave
- 1351 W Altgeld St Unit 4C
- 2458 N Clybourn Ave
- 2510 N Wayne Ave Unit 302
- 2510 N Wayne Ave Unit 203
- 1443 W Wrightwood Ave Unit B
- 2549 N Southport Ave Unit 3

