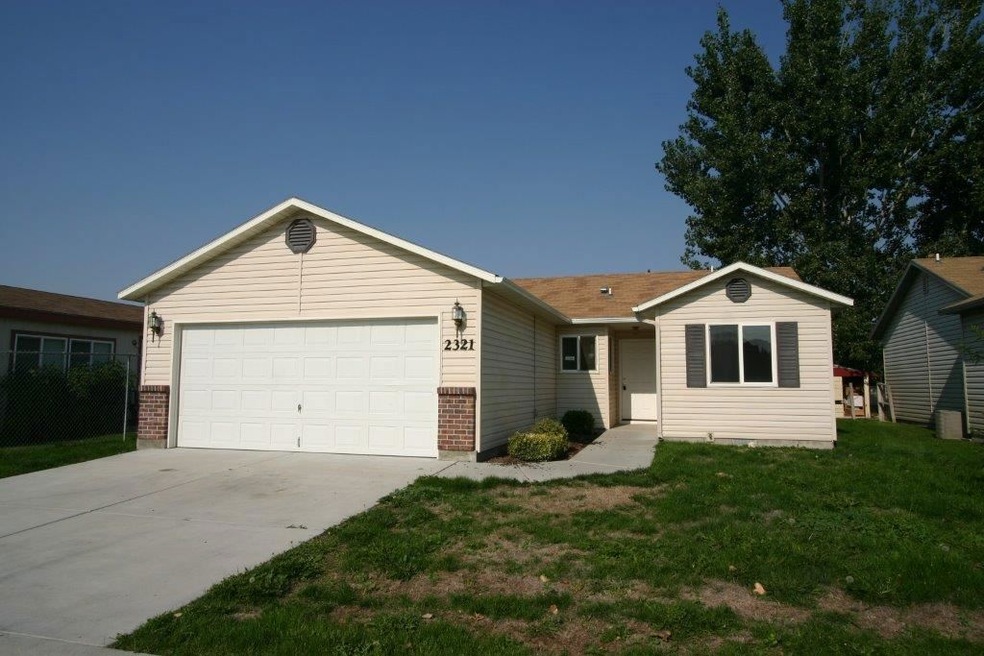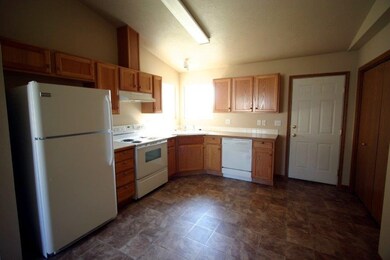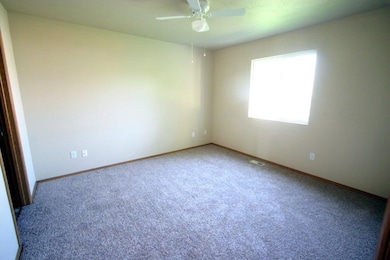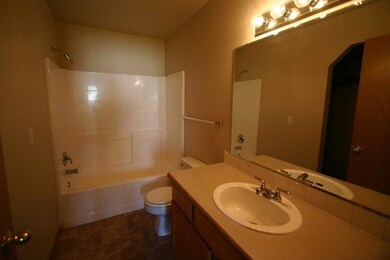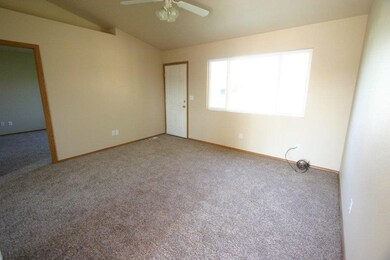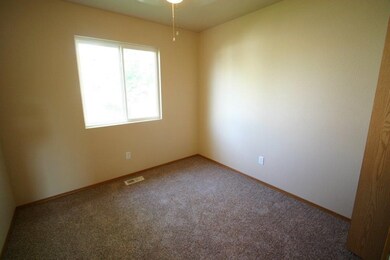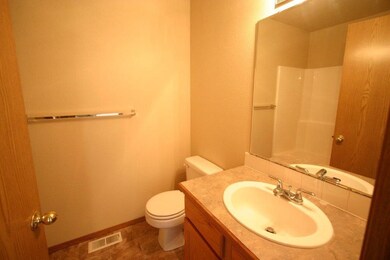
$339,000
- 3 Beds
- 2 Baths
- 1,203 Sq Ft
- 1911 Blaine St
- Caldwell, ID
This charming home is in the historical district of Caldwell, two blocks from the College of Idaho, close to downtown Caldwell and its amenities. This three bedroom/two bath home is set up to be a single family home or a great location for a rental due to its location close to the College of Idaho. The back yard has a deck and hot tub that will stay with the property. The backyard is large with a
Carl Anderson Syme Real Estate
