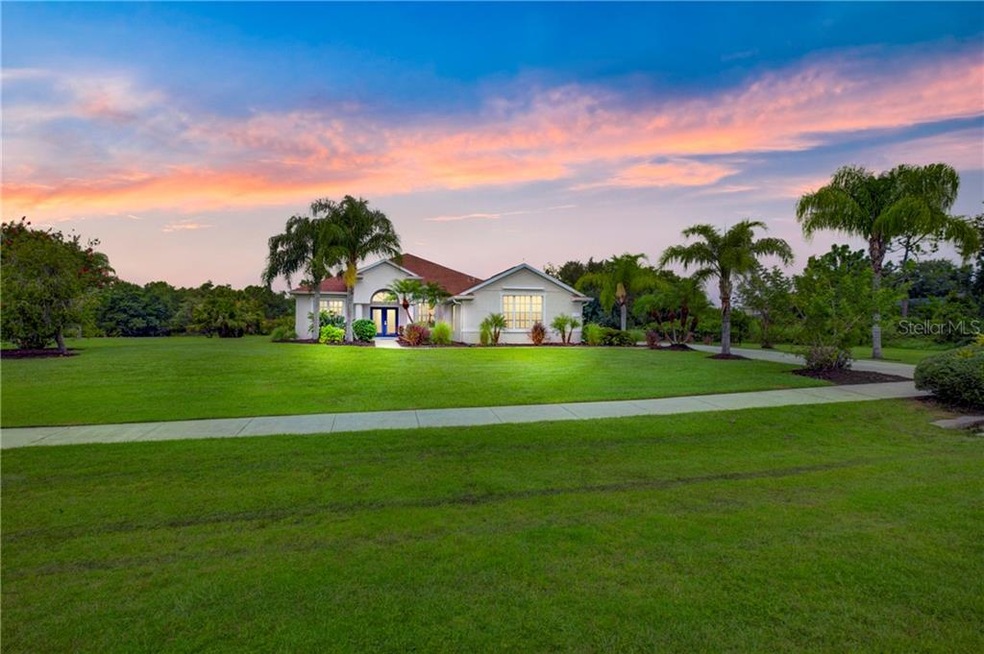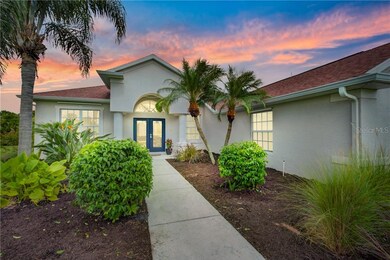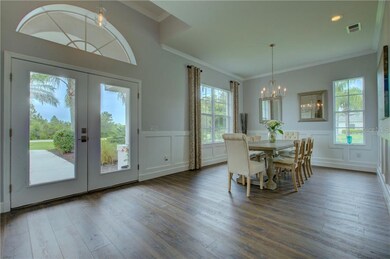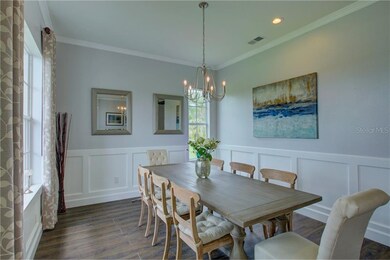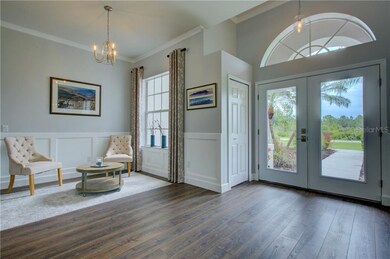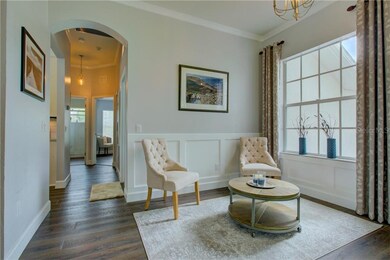
23211 Night Heron Way Bradenton, FL 34202
Estimated Value: $830,000 - $993,000
Highlights
- Water Views
- Screened Pool
- Open Floorplan
- Robert Willis Elementary School Rated A-
- 1.92 Acre Lot
- Deck
About This Home
As of November 2019Completely remodeled home! Is as striking as a model and offers almost 2 acres with a lake and preserve. The back yard is private, with a pool, side decking, and a fenced patio. The inside is a must see. All 3 bathrooms are 100% remodeled, with new flooring, new cabinets, new showers, and a standalone soaking tub. Entire kitchen is remodeled with new white cabinets, quarts counter, and all new appliances. Shiplap back splash in the kitchen helps highlight the shiplap ceiling in the large family room. Accent beams decor in the family room and master bedroom. Living room and dining room are decorated with wainscotingThe high ceilings and open floor plan give this home a spacious, setting.
Other new items include: new flooring in the entire house, new ceilings, new lighting, new outdoor lighting, new blinds/window treatment, new ceiling fans, new washer and dryer, new AC, new water heater, new well equipment, new baseboards, new crown molding, new wains coating, hard wear, fresh new paint everywhere -inside and outside, new outside fencing, new additional deck. This home would impress the “Property Brothers”.
Home is located in the Preserve at Panther Ridge. This lot has a preserve in the rear and across the street. This vibrant community has “A” rated schools, walking trails, lakes, tennis court, basketball court, and new playground.
Last Agent to Sell the Property
RE/MAX ALLIANCE GROUP License #3152514 Listed on: 07/16/2019

Home Details
Home Type
- Single Family
Est. Annual Taxes
- $5,905
Year Built
- Built in 2003
Lot Details
- 1.92 Acre Lot
- East Facing Home
- Fenced
- Oversized Lot
- Well Sprinkler System
- Property is zoned PDA
HOA Fees
- $68 Monthly HOA Fees
Parking
- 3 Car Attached Garage
Property Views
- Water
- Woods
- Pool
Home Design
- Slab Foundation
- Shingle Roof
- Block Exterior
Interior Spaces
- 2,319 Sq Ft Home
- Open Floorplan
- Crown Molding
- High Ceiling
- Ceiling Fan
- Sliding Doors
- Great Room
- Family Room Off Kitchen
- Formal Dining Room
- Inside Utility
- Hurricane or Storm Shutters
Kitchen
- Eat-In Kitchen
- Cooktop
- Microwave
- Dishwasher
- Stone Countertops
- Disposal
Bedrooms and Bathrooms
- 4 Bedrooms
- Primary Bedroom on Main
- Split Bedroom Floorplan
- Walk-In Closet
- 3 Full Bathrooms
Laundry
- Laundry Room
- Dryer
- Washer
Pool
- Screened Pool
- Heated In Ground Pool
- Fence Around Pool
- Pool Sweep
Outdoor Features
- Deck
- Enclosed patio or porch
Schools
- Robert E Willis Elementary School
- Nolan Middle School
- Lakewood Ranch High School
Utilities
- Central Heating and Cooling System
- Thermostat
- Well
- Water Softener
- Septic Tank
- High Speed Internet
- Phone Available
Listing and Financial Details
- Visit Down Payment Resource Website
- Tax Lot 461
- Assessor Parcel Number 332121559
Community Details
Overview
- Associa Association, Phone Number (727) 577-2200
- Preserve At Panther Ridge Community
- Preserve At Panther Ridge Ph Iv Subdivision
- The community has rules related to deed restrictions
Recreation
- Tennis Courts
- Community Basketball Court
- Community Playground
Ownership History
Purchase Details
Home Financials for this Owner
Home Financials are based on the most recent Mortgage that was taken out on this home.Purchase Details
Home Financials for this Owner
Home Financials are based on the most recent Mortgage that was taken out on this home.Purchase Details
Home Financials for this Owner
Home Financials are based on the most recent Mortgage that was taken out on this home.Purchase Details
Purchase Details
Similar Homes in Bradenton, FL
Home Values in the Area
Average Home Value in this Area
Purchase History
| Date | Buyer | Sale Price | Title Company |
|---|---|---|---|
| Dm Hh Llc | $410,000 | Attorney | |
| Britt Jody D | $393,000 | Attorney | |
| Post Deana R | $338,000 | Sunbelt Title Agency | |
| Cox Robert R | $317,500 | Sunbelt Title Agency | |
| Livi Scott William R | -- | -- |
Mortgage History
| Date | Status | Borrower | Loan Amount |
|---|---|---|---|
| Open | Kelly Blake W | $100,000 | |
| Open | Kelly Blake W | $493,000 | |
| Closed | Kelly Blake W | $467,100 | |
| Previous Owner | Britt Jody D | $401,449 | |
| Previous Owner | Post Deana R | $253,500 | |
| Closed | Dm Hh Llc | $0 |
Property History
| Date | Event | Price | Change | Sq Ft Price |
|---|---|---|---|---|
| 11/01/2019 11/01/19 | Sold | $519,000 | -3.9% | $224 / Sq Ft |
| 09/12/2019 09/12/19 | Pending | -- | -- | -- |
| 08/14/2019 08/14/19 | Price Changed | $539,900 | -3.4% | $233 / Sq Ft |
| 07/16/2019 07/16/19 | For Sale | $559,000 | +36.3% | $241 / Sq Ft |
| 07/22/2018 07/22/18 | Off Market | $410,000 | -- | -- |
| 04/19/2018 04/19/18 | Sold | $410,000 | -1.4% | $177 / Sq Ft |
| 12/21/2017 12/21/17 | Pending | -- | -- | -- |
| 11/30/2017 11/30/17 | Price Changed | $415,900 | -1.0% | $179 / Sq Ft |
| 11/02/2017 11/02/17 | For Sale | $419,900 | +24.2% | $181 / Sq Ft |
| 09/06/2013 09/06/13 | Sold | $338,000 | -2.0% | $146 / Sq Ft |
| 07/21/2013 07/21/13 | Pending | -- | -- | -- |
| 06/11/2013 06/11/13 | For Sale | $344,900 | -- | $149 / Sq Ft |
Tax History Compared to Growth
Tax History
| Year | Tax Paid | Tax Assessment Tax Assessment Total Assessment is a certain percentage of the fair market value that is determined by local assessors to be the total taxable value of land and additions on the property. | Land | Improvement |
|---|---|---|---|---|
| 2024 | $9,709 | $711,003 | -- | -- |
| 2023 | $9,709 | $690,294 | $163,200 | $527,094 |
| 2022 | $7,636 | $609,238 | $160,000 | $449,238 |
| 2021 | $5,825 | $385,159 | $100,000 | $285,159 |
| 2020 | $5,977 | $376,247 | $110,000 | $266,247 |
| 2019 | $5,695 | $353,702 | $90,000 | $263,702 |
| 2018 | $5,905 | $362,303 | $90,000 | $272,303 |
| 2017 | $5,493 | $352,634 | $0 | $0 |
| 2016 | $5,240 | $328,286 | $0 | $0 |
| 2015 | $5,896 | $384,252 | $0 | $0 |
| 2014 | $5,896 | $359,970 | $0 | $0 |
| 2013 | $3,908 | $268,675 | $0 | $0 |
Agents Affiliated with this Home
-
Lily Behrends

Seller's Agent in 2019
Lily Behrends
RE/MAX
(941) 526-9121
24 in this area
67 Total Sales
-
Kiley Riccardi, P.A.
K
Buyer's Agent in 2019
Kiley Riccardi, P.A.
Michael Saunders
(941) 720-1147
1 in this area
18 Total Sales
-
MaryAnn Fenton,PA

Seller's Agent in 2018
MaryAnn Fenton,PA
BRIGHT REALTY
(941) 920-2018
5 in this area
20 Total Sales
-
Andy Podolak

Seller's Agent in 2013
Andy Podolak
COLDWELL BANKER SARASOTA CENT.
(941) 228-0469
2 in this area
24 Total Sales
Map
Source: Stellar MLS
MLS Number: A4441216
APN: 3321-2155-9
- 8136 Snowy Egret Place
- 8209 Snowy Egret Place
- 8121 Snowy Egret Place
- 8223 Snowy Egret Place
- 8103 Snowy Egret Place
- 22623 Morning Glory Cir
- 7820 235th St E
- 7832 Panther Ridge Trail
- 22575 Morning Glory Cir
- 22235 Panther Loop
- 4625 241st St E
- 22435 Panther Loop
- 7601 226th St E
- 22354 Panther Loop
- 22209 Deer Pointe Crossing
- 24705 83rd Ave E
- 22333 Panther Loop
- 22408 76th Ave E
- 22105 Deer Pointe Crossing
- 8455 Lindrick Ln
- 23211 Night Heron Way
- 23207 Night Heron Way
- 8132 Snowy Egret Place
- 8128 Snowy Egret Place
- 23203 Night Heron Way
- 8205 Snowy Egret Place
- 8133 Snowy Egret Place
- 8124 Snowy Egret Place
- 8127 Snowy Egret Place
- 23315 Red Robin Place
- 8120 Snowy Egret Place
- 23304 Red Robin Place
- 23319 Red Robin Place
- 8215 Snowy Egret Place
- 23331 Red Robin Place
- 23327 Red Robin Place
- 8214 Snowy Egret Place
- 8116 Snowy Egret Place
- 8111 Snowy Egret Place
- 8219 Snowy Egret Place
