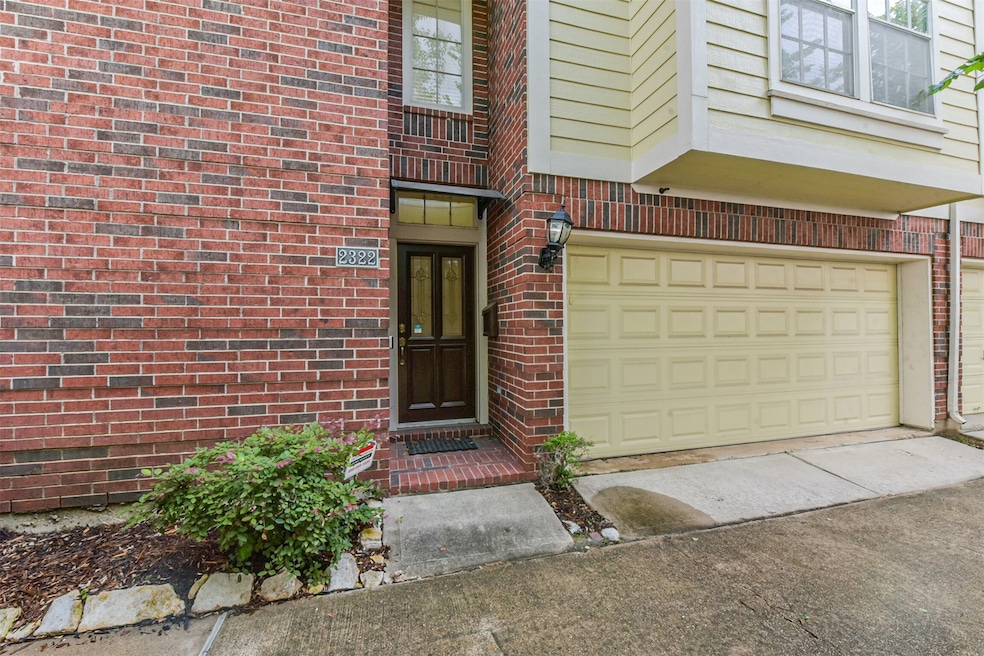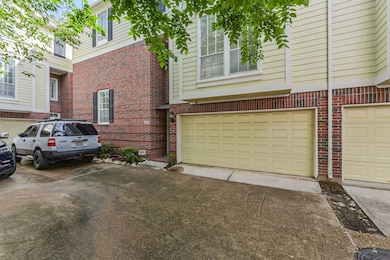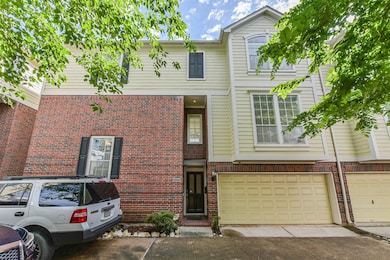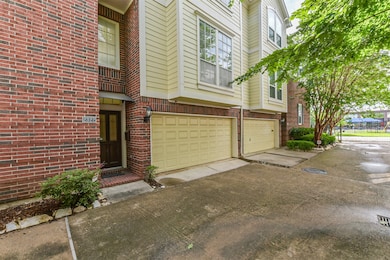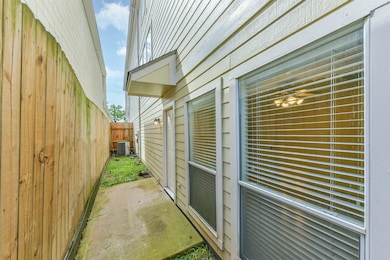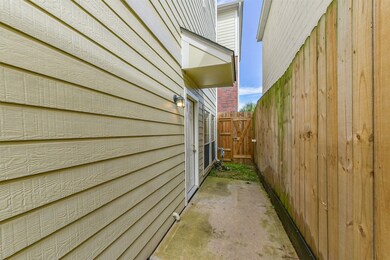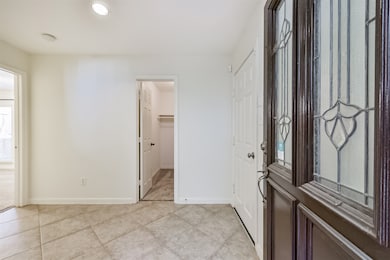2322 Chenevert St Houston, TX 77004
Midtown NeighborhoodHighlights
- Contemporary Architecture
- Hydromassage or Jetted Bathtub
- Solid Surface Countertops
- Wood Flooring
- High Ceiling
- 2 Car Attached Garage
About This Home
Recently painted and well-maintained, this charming townhome is located in the highly sought-after Mid-Town area. The first floor features a guest bedroom with a private bath and access to a patio, along with generous storage space. The second floor offers a spacious kitchen and a bright, well-lit family room filled with natural light. The third floor serves as a private retreat with two bedrooms, each featuring its own en-suite bathroom. Conveniently situated near Downtown and the Medical Center, with easy access to major freeways. Enjoy proximity to top dining spots, sports venues, and entertainment options—making this the perfect place to call home.
Townhouse Details
Home Type
- Townhome
Est. Annual Taxes
- $9,237
Year Built
- Built in 2001
Parking
- 2 Car Attached Garage
- Garage Door Opener
- Controlled Entrance
Home Design
- Contemporary Architecture
Interior Spaces
- 2,537 Sq Ft Home
- 3-Story Property
- High Ceiling
- Ceiling Fan
- Window Treatments
- Living Room
- Utility Room
Kitchen
- Electric Oven
- Gas Range
- Microwave
- Dishwasher
- Solid Surface Countertops
- Disposal
Flooring
- Wood
- Carpet
Bedrooms and Bathrooms
- 3 Bedrooms
- Double Vanity
- Bidet
- Hydromassage or Jetted Bathtub
- Separate Shower
Laundry
- Dryer
- Washer
Home Security
- Security System Owned
- Security Gate
Schools
- Gregory-Lincoln Elementary School
- Gregory-Lincoln Middle School
- Lamar High School
Utilities
- Central Heating and Cooling System
- Heating System Uses Gas
- Programmable Thermostat
- Cable TV Available
Additional Features
- Energy-Efficient Thermostat
- 2,350 Sq Ft Lot
Listing and Financial Details
- Property Available on 5/28/25
- Long Term Lease
Community Details
Overview
- Chenevert Street T/H Sec 02 Subdivision
Pet Policy
- Call for details about the types of pets allowed
- Pet Deposit Required
Security
- Card or Code Access
- Fire and Smoke Detector
Map
Source: Houston Association of REALTORS®
MLS Number: 73789712
APN: 1217490010002
- 2303 Jackson St Unit A
- 1706 Mcilhenny St Unit C
- 2216 Chenevert St Unit 3
- 1715 Hadley St
- 2401 Crawford St Unit C3D
- 2401 Crawford St Unit A109
- 2401 Crawford St Unit C2-A
- 2401 Crawford St Unit C2-B
- 2614 Chenevert St
- 2250 La Branch St
- 2263 Austin St
- 1408 Mcilhenny St
- 1708 Dennis St
- 2703 Jackson St
- 2720 Chenevert St
- 1630 Dennis St
- 1813 Drew St
- 2509 St Emanuel St
- 2020 Mcgowen St Unit E
- 2123 Mcilhenny St
- 2216 Chenevert St Unit ID1256832P
- 1622 Hadley St
- 2614 Chenevert St
- 1706 Dennis St
- 1818 Dennis St
- 1708 Dennis St
- 1630 Dennis St
- 1815 Drew St
- 2111 Austin St
- 2104 Webster St
- 2123 Mcilhenny St
- 2519 St Emanuel St Unit ID1241246P
- 2521 St Emanuel St Unit ID1047945P
- 1800 St Joseph Pkwy
- 2103 Mcgowen St Unit ID1244937P
- 1511 Drew St
- 2212 Hutchins St
- 2107 Mcgowen St Unit ID1244935P
- 2210 Hutchins St
- 2105 Mcgowen St Unit ID1244936P
