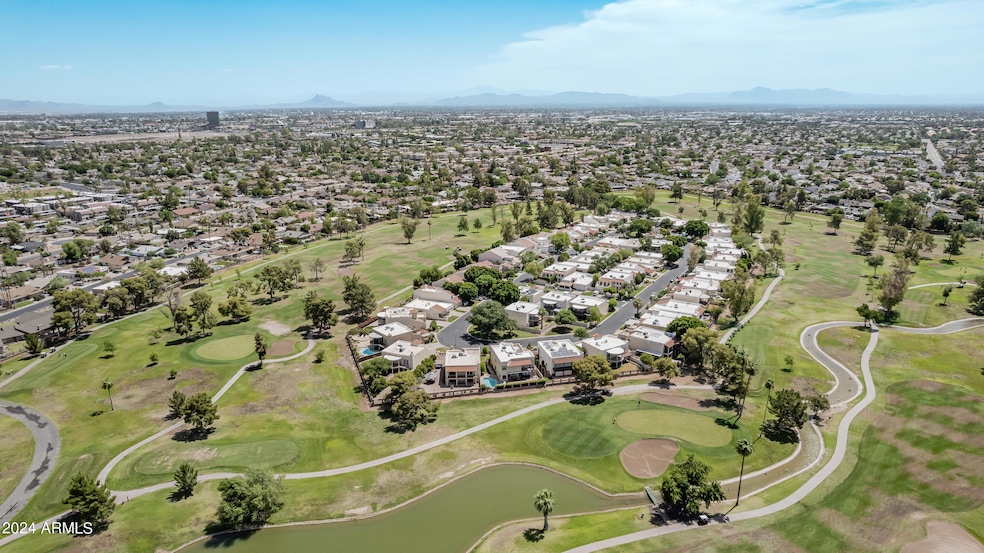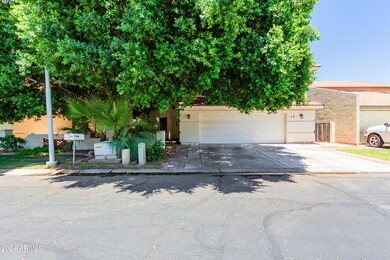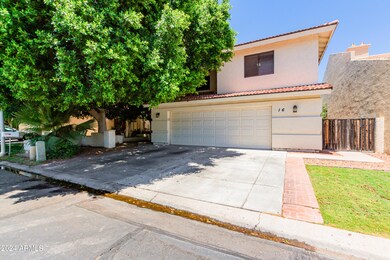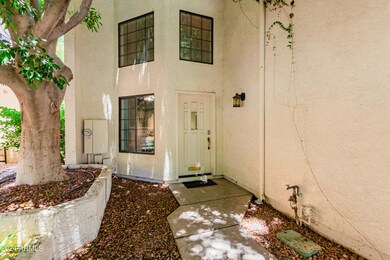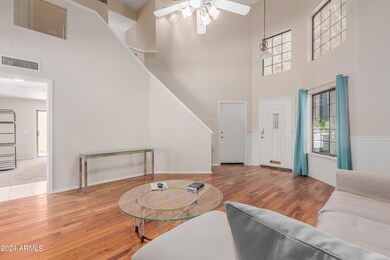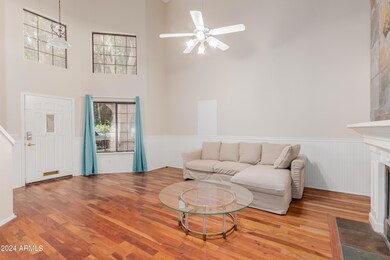
2322 S Rogers Unit 16 Mesa, AZ 85202
Dobson NeighborhoodHighlights
- On Golf Course
- Gated Community
- 1 Fireplace
- Franklin at Brimhall Elementary School Rated A
- Community Lake
- Community Pool
About This Home
As of February 2025This beautiful home is located inside the gated community of Legante Paseo in highly desirable Dobson Ranch & backs to the 3rd fairway of the golf course. The front entry leads to your formal living & dining area w/ a 2-way fireplace that is shared w/ the family room next to the open kitchen. The property features 6 bedrooms & 4 bathrooms including 3 primary bedrooms w/ en-suites (one on main floor). The two primary bedrooms upstairs also feature a balcony to enjoy sunsets & the golf course. Kitchen & bathrooms have been beautifully remodeled in addition to other upgrades including HVAC (2019) & newer appliances. The private community also has its own community pool & ramada area. Don't miss out on your chance to own one of the few properties available in this piece of paradise!
Last Agent to Sell the Property
Thomas Wiederstein
Redfin Corporation License #SA675668000 Listed on: 06/22/2024

Home Details
Home Type
- Single Family
Est. Annual Taxes
- $3,803
Year Built
- Built in 1995
Lot Details
- 5,253 Sq Ft Lot
- On Golf Course
- Block Wall Fence
HOA Fees
Parking
- 2.5 Car Direct Access Garage
- Garage Door Opener
Home Design
- Wood Frame Construction
- Tile Roof
- Stucco
Interior Spaces
- 2,732 Sq Ft Home
- 2-Story Property
- 1 Fireplace
Kitchen
- Eat-In Kitchen
- Breakfast Bar
Bedrooms and Bathrooms
- 6 Bedrooms
- Primary Bathroom is a Full Bathroom
- 4 Bathrooms
- Dual Vanity Sinks in Primary Bathroom
- Bathtub With Separate Shower Stall
Outdoor Features
- Covered Patio or Porch
Schools
- Washington Elementary School
- Rhodes Junior High School
- Dobson High School
Utilities
- Central Air
- Heating Available
Listing and Financial Details
- Tax Lot 16
- Assessor Parcel Number 305-05-699
Community Details
Overview
- Association fees include ground maintenance
- Trestle Association, Phone Number (480) 422-0888
- Dobson Association, Phone Number (480) 422-0888
- Association Phone (480) 422-0888
- Built by Custom
- Legante Paseo Subdivision
- Community Lake
Recreation
- Golf Course Community
- Tennis Courts
- Community Playground
- Community Pool
- Bike Trail
Additional Features
- Recreation Room
- Gated Community
Ownership History
Purchase Details
Home Financials for this Owner
Home Financials are based on the most recent Mortgage that was taken out on this home.Purchase Details
Purchase Details
Home Financials for this Owner
Home Financials are based on the most recent Mortgage that was taken out on this home.Purchase Details
Home Financials for this Owner
Home Financials are based on the most recent Mortgage that was taken out on this home.Purchase Details
Home Financials for this Owner
Home Financials are based on the most recent Mortgage that was taken out on this home.Purchase Details
Purchase Details
Home Financials for this Owner
Home Financials are based on the most recent Mortgage that was taken out on this home.Similar Homes in Mesa, AZ
Home Values in the Area
Average Home Value in this Area
Purchase History
| Date | Type | Sale Price | Title Company |
|---|---|---|---|
| Warranty Deed | $599,000 | Wfg National Title Insurance C | |
| Interfamily Deed Transfer | -- | None Available | |
| Warranty Deed | $347,000 | Os National Llc | |
| Warranty Deed | $356,700 | Opendoor West Llc | |
| Interfamily Deed Transfer | -- | Opendoor West Llc | |
| Special Warranty Deed | $230,000 | Great American Title Agency | |
| Trustee Deed | $190,000 | First American Title | |
| Warranty Deed | $429,000 | Security Title Agency Inc |
Mortgage History
| Date | Status | Loan Amount | Loan Type |
|---|---|---|---|
| Open | $490,993 | New Conventional | |
| Closed | $490,993 | New Conventional | |
| Previous Owner | $400,000,000 | Construction | |
| Previous Owner | $235,000 | New Conventional | |
| Previous Owner | $28,000 | Credit Line Revolving | |
| Previous Owner | $222,000 | New Conventional | |
| Previous Owner | $224,150 | FHA | |
| Previous Owner | $329,000 | Credit Line Revolving | |
| Previous Owner | $343,200 | New Conventional | |
| Previous Owner | $50,000 | Unknown |
Property History
| Date | Event | Price | Change | Sq Ft Price |
|---|---|---|---|---|
| 02/19/2025 02/19/25 | Sold | $599,000 | 0.0% | $219 / Sq Ft |
| 02/01/2025 02/01/25 | Pending | -- | -- | -- |
| 10/17/2024 10/17/24 | Price Changed | $599,000 | -2.6% | $219 / Sq Ft |
| 10/06/2024 10/06/24 | For Sale | $615,000 | +2.7% | $225 / Sq Ft |
| 09/16/2024 09/16/24 | Off Market | $599,000 | -- | -- |
| 08/31/2024 08/31/24 | Pending | -- | -- | -- |
| 08/15/2024 08/15/24 | Price Changed | $615,000 | -1.6% | $225 / Sq Ft |
| 06/22/2024 06/22/24 | For Sale | $625,000 | +80.1% | $229 / Sq Ft |
| 04/09/2019 04/09/19 | Sold | $347,000 | -3.6% | $127 / Sq Ft |
| 03/01/2019 03/01/19 | Pending | -- | -- | -- |
| 01/31/2019 01/31/19 | Price Changed | $360,000 | -0.8% | $132 / Sq Ft |
| 12/27/2018 12/27/18 | Price Changed | $363,000 | -0.5% | $133 / Sq Ft |
| 12/13/2018 12/13/18 | Price Changed | $365,000 | -0.5% | $134 / Sq Ft |
| 11/29/2018 11/29/18 | Price Changed | $367,000 | -0.8% | $134 / Sq Ft |
| 11/15/2018 11/15/18 | Price Changed | $370,000 | -0.5% | $135 / Sq Ft |
| 11/01/2018 11/01/18 | Price Changed | $372,000 | -0.5% | $136 / Sq Ft |
| 10/18/2018 10/18/18 | Price Changed | $374,000 | -0.5% | $137 / Sq Ft |
| 10/04/2018 10/04/18 | Price Changed | $376,000 | -0.5% | $138 / Sq Ft |
| 09/20/2018 09/20/18 | Price Changed | $378,000 | -0.5% | $138 / Sq Ft |
| 09/07/2018 09/07/18 | For Sale | $380,000 | -- | $139 / Sq Ft |
Tax History Compared to Growth
Tax History
| Year | Tax Paid | Tax Assessment Tax Assessment Total Assessment is a certain percentage of the fair market value that is determined by local assessors to be the total taxable value of land and additions on the property. | Land | Improvement |
|---|---|---|---|---|
| 2025 | $3,772 | $38,429 | -- | -- |
| 2024 | $3,803 | $36,599 | -- | -- |
| 2023 | $3,803 | $48,950 | $9,790 | $39,160 |
| 2022 | $3,724 | $35,000 | $7,000 | $28,000 |
| 2021 | $3,770 | $32,450 | $6,490 | $25,960 |
| 2020 | $3,721 | $30,110 | $6,020 | $24,090 |
| 2019 | $3,480 | $28,810 | $5,760 | $23,050 |
| 2018 | $2,832 | $28,800 | $5,760 | $23,040 |
| 2017 | $2,743 | $29,800 | $5,960 | $23,840 |
| 2016 | $2,694 | $31,030 | $6,200 | $24,830 |
| 2015 | $2,543 | $30,320 | $6,060 | $24,260 |
Agents Affiliated with this Home
-
Thomas Wiederstein
T
Seller's Agent in 2025
Thomas Wiederstein
Redfin Corporation
-
Barbara Davis

Buyer's Agent in 2025
Barbara Davis
Compass
(716) 913-7327
1 in this area
38 Total Sales
-
Jeffery Hixson

Seller's Agent in 2019
Jeffery Hixson
LPT Realty, LLC
(602) 622-0544
8 Total Sales
Map
Source: Arizona Regional Multiple Listing Service (ARMLS)
MLS Number: 6722677
APN: 305-05-699
- 2322 S Rogers Unit 39
- 2114 S Longmore
- 2448 S Standage
- 2406 S Mulberry
- 2524 S El Paradiso Unit 15
- 2040 S Longmore Unit 33
- 2040 S Longmore Unit 9
- 2121 S Pennington Unit 58
- 2061 S Rogers
- 1434 W Meseto Ave Unit 3
- 1645 W Baseline Rd Unit 2113
- 1645 W Baseline Rd Unit 2041
- 1645 W Baseline Rd Unit 2026
- 1645 W Baseline Rd Unit 2098
- 1645 W Baseline Rd Unit 2176
- 1759 W Monte Ave
- 1521 W Jacinto Ave Unit 203
- 1251 W Kiva Ave
- 1331 W Baseline Rd Unit 272
- 1331 W Baseline Rd Unit 153
