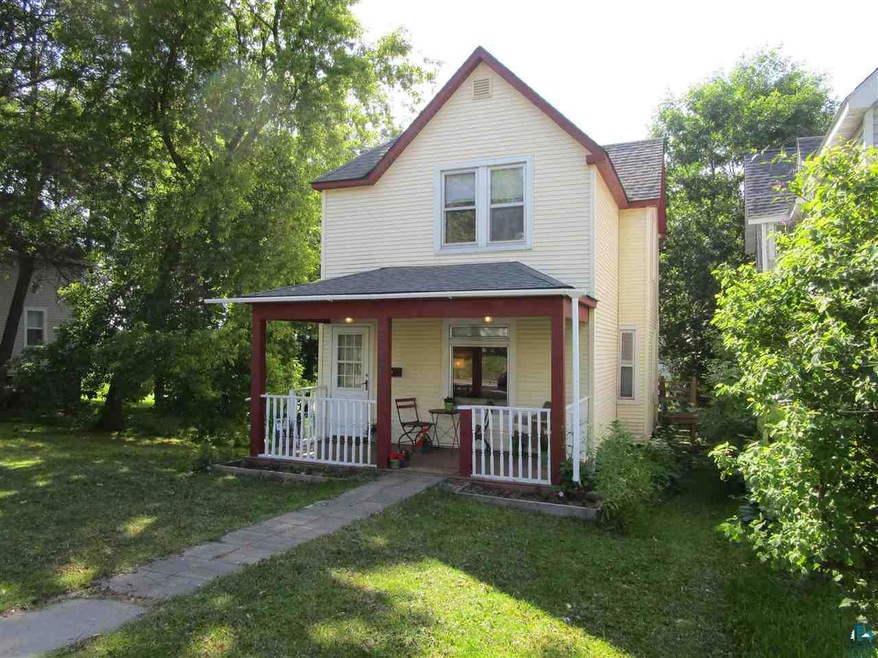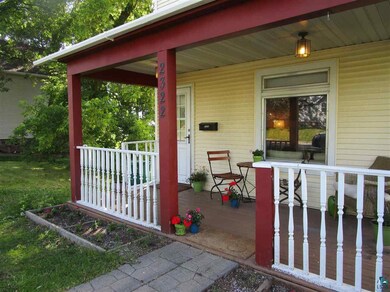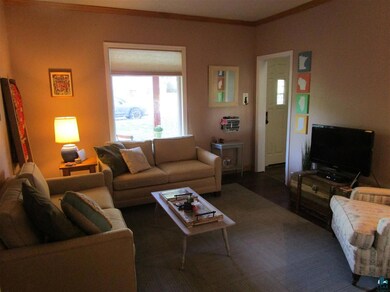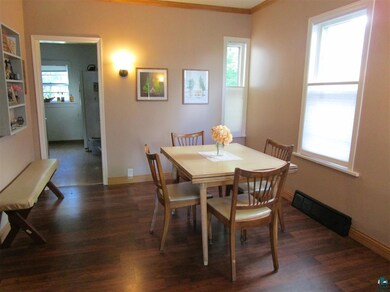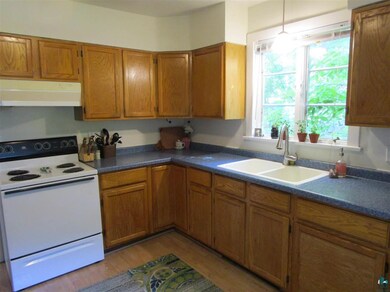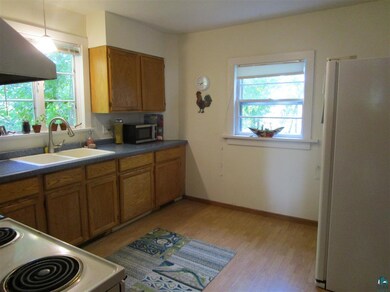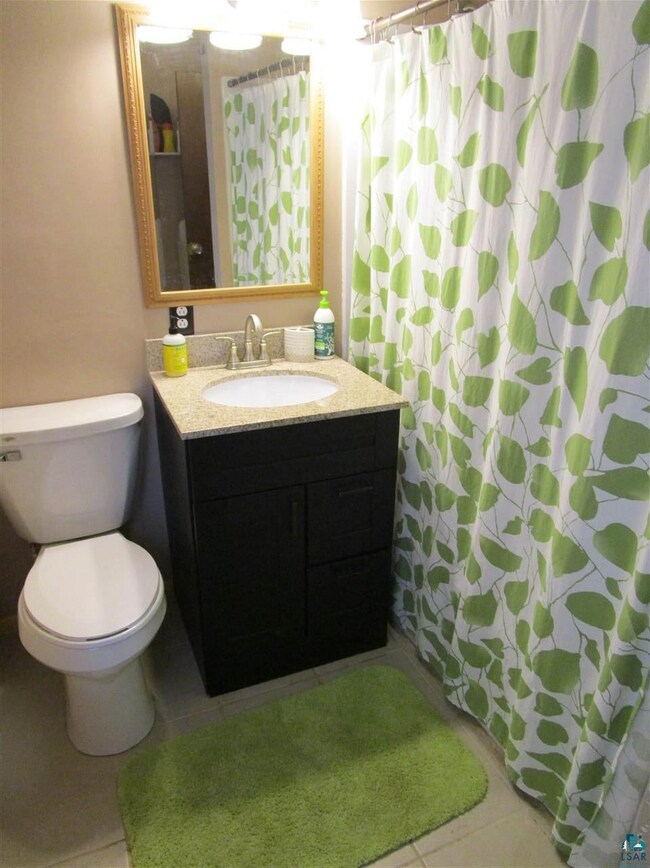
2322 W 10th St Duluth, MN 55806
Lincoln Park NeighborhoodHighlights
- Traditional Architecture
- Wood Frame Window
- Living Room
- Formal Dining Room
- Porch
- Bathroom on Main Level
About This Home
As of August 2018Traditional style 3 bedroom, 2 bath home located in upper Lincoln Park. This home has so much to offer: large front porch, partially fenced in yard, off street parking, main floor laundry and bathroom, and large spacious living areas. All new carpet in bedrooms and hallway.
Home Details
Home Type
- Single Family
Est. Annual Taxes
- $1,184
Year Built
- Built in 1913
Lot Details
- 5,227 Sq Ft Lot
- Lot Dimensions are 37x140
- Partially Fenced Property
Home Design
- Traditional Architecture
- Wood Frame Construction
- Asphalt Shingled Roof
- Vinyl Siding
Interior Spaces
- 1,236 Sq Ft Home
- 2-Story Property
- Wood Frame Window
- Living Room
- Formal Dining Room
- Range
Bedrooms and Bathrooms
- 3 Bedrooms
- Bathroom on Main Level
Laundry
- Laundry on main level
- Dryer
- Washer
Unfinished Basement
- Walk-Out Basement
- Basement Fills Entire Space Under The House
- Stone Basement
Parking
- No Garage
- Off-Street Parking
Outdoor Features
- Porch
Utilities
- Forced Air Heating System
- Heating System Uses Natural Gas
Listing and Financial Details
- Assessor Parcel Number 010-4050-00260
Ownership History
Purchase Details
Home Financials for this Owner
Home Financials are based on the most recent Mortgage that was taken out on this home.Purchase Details
Home Financials for this Owner
Home Financials are based on the most recent Mortgage that was taken out on this home.Purchase Details
Home Financials for this Owner
Home Financials are based on the most recent Mortgage that was taken out on this home.Purchase Details
Home Financials for this Owner
Home Financials are based on the most recent Mortgage that was taken out on this home.Purchase Details
Similar Homes in Duluth, MN
Home Values in the Area
Average Home Value in this Area
Purchase History
| Date | Type | Sale Price | Title Company |
|---|---|---|---|
| Warranty Deed | $118,500 | Arrowhead Abstract And Title | |
| Warranty Deed | $111,000 | Stewart Title Company | |
| Warranty Deed | $87,500 | Stewart Title Company | |
| Limited Warranty Deed | $80,000 | Consolidated | |
| Trustee Deed | $66,500 | -- |
Mortgage History
| Date | Status | Loan Amount | Loan Type |
|---|---|---|---|
| Open | $112,575 | New Conventional | |
| Previous Owner | $88,800 | New Conventional | |
| Previous Owner | $2,000 | Negative Amortization | |
| Previous Owner | $85,914 | FHA | |
| Previous Owner | $64,000 | Fannie Mae Freddie Mac |
Property History
| Date | Event | Price | Change | Sq Ft Price |
|---|---|---|---|---|
| 08/16/2018 08/16/18 | Sold | $118,500 | 0.0% | $96 / Sq Ft |
| 07/09/2018 07/09/18 | Pending | -- | -- | -- |
| 06/28/2018 06/28/18 | For Sale | $118,500 | +6.8% | $96 / Sq Ft |
| 07/20/2017 07/20/17 | Sold | $111,000 | 0.0% | $58 / Sq Ft |
| 05/06/2017 05/06/17 | For Sale | $111,000 | +26.9% | $58 / Sq Ft |
| 05/05/2017 05/05/17 | Pending | -- | -- | -- |
| 03/05/2015 03/05/15 | Sold | $87,500 | 0.0% | $73 / Sq Ft |
| 01/09/2015 01/09/15 | Pending | -- | -- | -- |
| 01/22/2014 01/22/14 | For Sale | $87,500 | -- | $73 / Sq Ft |
Tax History Compared to Growth
Tax History
| Year | Tax Paid | Tax Assessment Tax Assessment Total Assessment is a certain percentage of the fair market value that is determined by local assessors to be the total taxable value of land and additions on the property. | Land | Improvement |
|---|---|---|---|---|
| 2023 | $1,912 | $151,500 | $22,900 | $128,600 |
| 2022 | $1,658 | $138,400 | $21,000 | $117,400 |
| 2021 | $1,334 | $122,900 | $10,400 | $112,500 |
| 2020 | $1,472 | $105,900 | $9,000 | $96,900 |
| 2019 | $1,276 | $111,500 | $9,400 | $102,100 |
| 2018 | $1,184 | $101,000 | $9,400 | $91,600 |
| 2017 | $764 | $101,000 | $9,400 | $91,600 |
| 2016 | $752 | $75,400 | $16,200 | $59,200 |
| 2015 | $1,172 | $75,400 | $16,200 | $59,200 |
| 2014 | $1,172 | $75,400 | $16,200 | $59,200 |
Agents Affiliated with this Home
-
Kristi DuCharme

Seller's Agent in 2018
Kristi DuCharme
RE/MAX
(218) 269-9750
6 in this area
38 Total Sales
-
Brok Hansmeyer

Buyer's Agent in 2018
Brok Hansmeyer
RE/MAX
(218) 390-1132
2 in this area
166 Total Sales
-
Emilie Slattengren

Seller's Agent in 2017
Emilie Slattengren
Realty Group LLC - Forest Lake
(218) 349-2541
5 in this area
47 Total Sales
-
Jonathan Thornton
J
Seller's Agent in 2015
Jonathan Thornton
RE/MAX
(218) 343-1523
2 in this area
79 Total Sales
-
Christine Fairchild

Buyer's Agent in 2015
Christine Fairchild
RE/MAX
(218) 348-4848
3 in this area
136 Total Sales
Map
Source: Lake Superior Area REALTORS®
MLS Number: 6076578
APN: 010405000260
- 2 W 7th St
- 610 N 24th Ave W
- 2613 W 5th St
- 2626 W 5th St
- 2212 Springvale Ct
- 2812 W Skyline Pkwy
- 2007 W 3rd St
- 1010 W 2nd St
- 2863 Wicklow St
- 331 N 28th Ave W
- 30XX Wicklow St
- 1819 Springvale Rd
- 1901 Springvale Rd
- 30 N 25th Ave W
- 2870 Exeter St
- 3001 Devonshire St
- 121 N 28th Ave W
- 3118 Exeter St
- 29xx W 15th St
- 3022 Devonshire St
