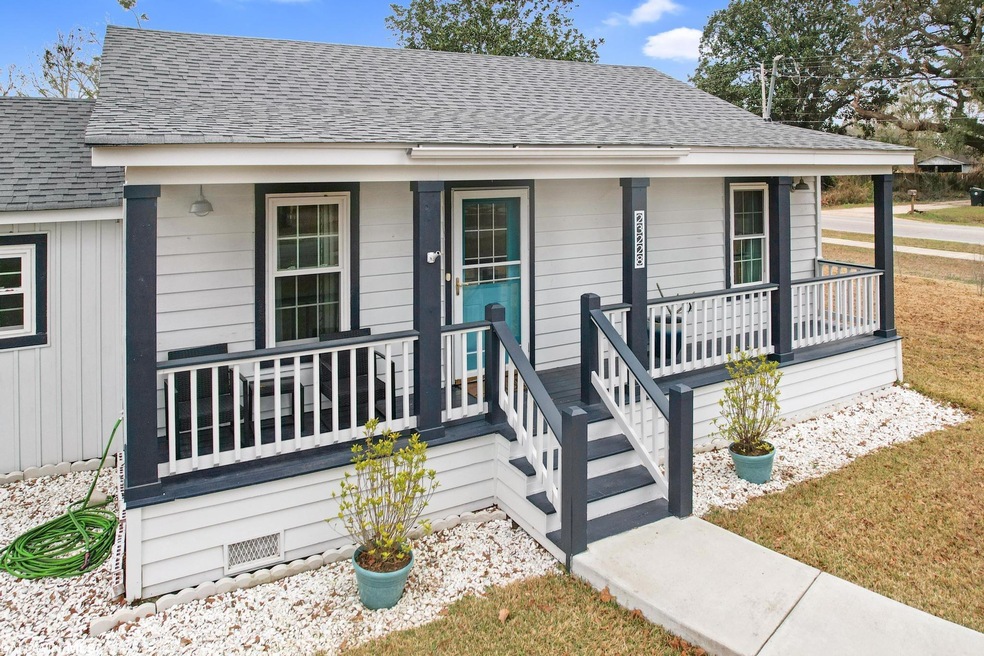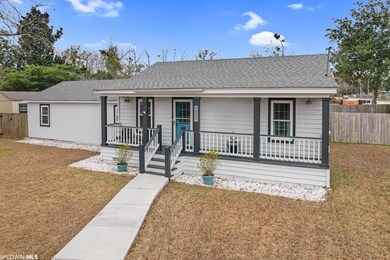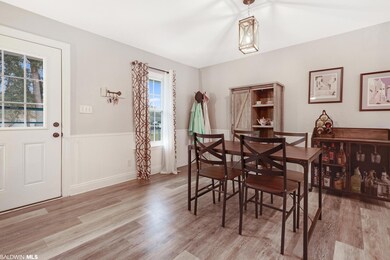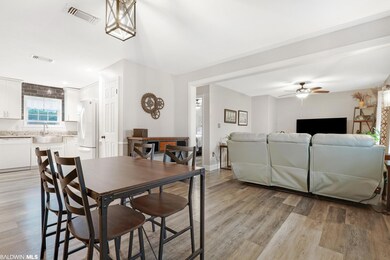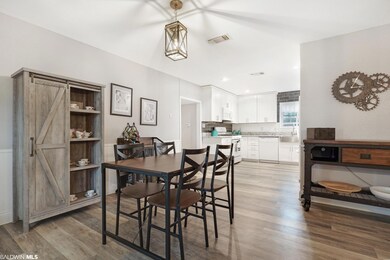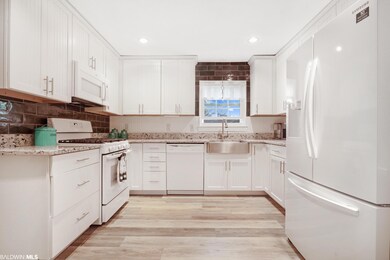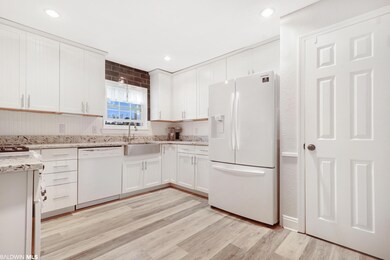
23228 Rochelle Loop Robertsdale, AL 36567
Highlights
- Above Ground Pool
- Cottage
- Walk-In Closet
- Sitting Area In Primary Bedroom
- Front Porch
- Patio
About This Home
As of April 2023Charming Cottage- Remodeled and Updated! Spacious open floorplan, with beautiful new kitchen cabinets and granite countertops. New ROOF and Windows - 2021. All of the floors have been redone with luxury vinyl plank - No Carpet! Primary Bedroom is vast enough to include an office or your own quiet space/extra living area, with crisp wainscotting/beadboard and double french doors that lead to the Fabulous Outdoor Living Space. Gather your friends and family on the huge 28'x 12' patio with composite decking and a fun teal sun shade. Lounge on the deck surrounding the above ground 9x16 pool, or gather at the fire pit complete with ambivient outdoor globe string lighting. The back yard is completely privacy fenced and comes with a custom-made 10x16 storage shed, complete with windows and hurricane resistant bolts. Bring your boat/RV and toys - the yard is large enough to accomodate and there is NO HOA. Everything is move-in ready, with new paint, inside and out, new 50 gallon water heater - 2022, AC- 2018, Gas Stove - 2021, W/D & Refrigerator- 2019, Decks and Pool- 2021, shed - 2020. SELLER ACCEPTING OFFERS UNTIL NOON, 1/24/2023. Come home to the feel of the country, with the convenience of easy living. This home is centrally located to get to Your FAVORITE Places - only minutes to downtown Robertsdale, and only apx 30 mi. to the BEACH, Pensacola, Mobile and 1-65. Explore boating and fishing on the AL. riverways and bays, walking the crystal sandy beaches of Gulf Shores and Orange Beach. Visit Restaurants, Museums, Shopping, the Theatre and Hospitals. both local and in Pensacola and Mobile.
Home Details
Home Type
- Single Family
Est. Annual Taxes
- $414
Year Built
- Built in 1987
Lot Details
- Lot Dimensions are 87.8' x 132'
- Fenced
Parking
- Garage
Home Design
- Cottage
- Slab Foundation
- Wood Frame Construction
- Composition Roof
Interior Spaces
- 1,412 Sq Ft Home
- 1-Story Property
- Combination Dining and Living Room
- Vinyl Flooring
Kitchen
- Gas Range
- Microwave
- Dishwasher
- Disposal
Bedrooms and Bathrooms
- 2 Bedrooms
- Sitting Area In Primary Bedroom
- Split Bedroom Floorplan
- En-Suite Primary Bedroom
- En-Suite Bathroom
- Walk-In Closet
- 2 Full Bathrooms
- Single Vanity
- Shower Only
Laundry
- Dryer
- Washer
Outdoor Features
- Above Ground Pool
- Patio
- Outdoor Storage
- Front Porch
Schools
- Robertsdale Elementary School
- Robertsdale High School
Utilities
- Central Heating and Cooling System
Community Details
- Sanders Subdivision
Listing and Financial Details
- Assessor Parcel Number 41-09-32-3-000-046.000
Ownership History
Purchase Details
Home Financials for this Owner
Home Financials are based on the most recent Mortgage that was taken out on this home.Purchase Details
Home Financials for this Owner
Home Financials are based on the most recent Mortgage that was taken out on this home.Purchase Details
Home Financials for this Owner
Home Financials are based on the most recent Mortgage that was taken out on this home.Purchase Details
Home Financials for this Owner
Home Financials are based on the most recent Mortgage that was taken out on this home.Purchase Details
Purchase Details
Home Financials for this Owner
Home Financials are based on the most recent Mortgage that was taken out on this home.Purchase Details
Purchase Details
Purchase Details
Home Financials for this Owner
Home Financials are based on the most recent Mortgage that was taken out on this home.Purchase Details
Home Financials for this Owner
Home Financials are based on the most recent Mortgage that was taken out on this home.Similar Homes in the area
Home Values in the Area
Average Home Value in this Area
Purchase History
| Date | Type | Sale Price | Title Company |
|---|---|---|---|
| Warranty Deed | $230,000 | None Listed On Document | |
| Warranty Deed | $125,000 | None Available | |
| Warranty Deed | -- | None Available | |
| Foreclosure Deed | $80,000 | None Available | |
| Vendors Lien | $1,400 | None Available | |
| Special Warranty Deed | $56,000 | Servicelink Hopewell Campus | |
| Special Warranty Deed | -- | None Available | |
| Foreclosure Deed | $95,000 | None Available | |
| Warranty Deed | -- | Bayshore Title Co Inc | |
| Warranty Deed | -- | None Available |
Mortgage History
| Date | Status | Loan Amount | Loan Type |
|---|---|---|---|
| Open | $218,500 | New Conventional | |
| Previous Owner | $140,125 | New Conventional | |
| Previous Owner | $112,500 | New Conventional | |
| Previous Owner | $90,000 | Seller Take Back | |
| Previous Owner | $72,500 | Stand Alone Refi Refinance Of Original Loan | |
| Previous Owner | $69,000 | Purchase Money Mortgage | |
| Previous Owner | $130,000 | Purchase Money Mortgage | |
| Previous Owner | $109,900 | Purchase Money Mortgage | |
| Previous Owner | $97,375 | Fannie Mae Freddie Mac |
Property History
| Date | Event | Price | Change | Sq Ft Price |
|---|---|---|---|---|
| 07/17/2025 07/17/25 | Price Changed | $249,000 | -2.4% | $176 / Sq Ft |
| 07/09/2025 07/09/25 | For Sale | $255,000 | +10.9% | $181 / Sq Ft |
| 04/06/2023 04/06/23 | Sold | $230,000 | +2.2% | $163 / Sq Ft |
| 02/09/2023 02/09/23 | Pending | -- | -- | -- |
| 02/09/2023 02/09/23 | For Sale | $225,000 | 0.0% | $159 / Sq Ft |
| 01/25/2023 01/25/23 | Pending | -- | -- | -- |
| 01/20/2023 01/20/23 | For Sale | $225,000 | +80.0% | $159 / Sq Ft |
| 03/19/2018 03/19/18 | Sold | $125,000 | -3.8% | $89 / Sq Ft |
| 02/16/2018 02/16/18 | Pending | -- | -- | -- |
| 02/13/2018 02/13/18 | Price Changed | $129,900 | -4.8% | $92 / Sq Ft |
| 01/29/2018 01/29/18 | Price Changed | $136,500 | -1.8% | $97 / Sq Ft |
| 01/08/2018 01/08/18 | For Sale | $139,000 | 0.0% | $98 / Sq Ft |
| 11/16/2017 11/16/17 | Pending | -- | -- | -- |
| 11/07/2017 11/07/17 | For Sale | $139,000 | -- | $98 / Sq Ft |
Tax History Compared to Growth
Tax History
| Year | Tax Paid | Tax Assessment Tax Assessment Total Assessment is a certain percentage of the fair market value that is determined by local assessors to be the total taxable value of land and additions on the property. | Land | Improvement |
|---|---|---|---|---|
| 2024 | $680 | $20,140 | $2,760 | $17,380 |
| 2023 | $504 | $15,260 | $3,260 | $12,000 |
| 2022 | $414 | $12,760 | $0 | $0 |
| 2021 | $325 | $11,200 | $0 | $0 |
| 2020 | $301 | $10,480 | $0 | $0 |
| 2019 | $274 | $9,680 | $0 | $0 |
| 2018 | $597 | $18,100 | $0 | $0 |
| 2017 | $0 | $8,340 | $0 | $0 |
| 2016 | $0 | $8,020 | $0 | $0 |
| 2015 | -- | $7,760 | $0 | $0 |
| 2014 | -- | $7,580 | $0 | $0 |
| 2013 | -- | $16,640 | $0 | $0 |
Agents Affiliated with this Home
-
Katherine Ragland

Seller's Agent in 2025
Katherine Ragland
Real Broker, LLC
(256) 366-6974
1 in this area
31 Total Sales
-
Team Excel
T
Seller's Agent in 2023
Team Excel
Real Broker, LLC
(251) 233-0012
1 in this area
41 Total Sales
-
Jill Collins

Seller Co-Listing Agent in 2023
Jill Collins
Real Broker, LLC
(251) 233-0012
1 in this area
86 Total Sales
-
Ricky Carruth

Seller's Agent in 2018
Ricky Carruth
eXp Realty, LLC Gulf Shores Br
(251) 752-1138
138 Total Sales
Map
Source: Baldwin REALTORS®
MLS Number: 340759
APN: 41-09-32-3-000-046.000
- 000 Highway 90 Unit lot 2
- 00 Highway 90 Unit LOT 1
- 21239 Highway 90
- 23214 Rochelle Loop
- 19211 Hughen St
- 23402 N Frances St
- 19142 Us Highway 90
- 19142 Highway 90
- 23530 Arbor Creek Dr
- 19483 Hughen St
- 23575 Fountain St
- 19725 Quartz Ln
- 158 N Wren Ln
- 5 Fountain St Unit 5
- 3 Fountain St Unit 3
- 22894 Ridgewood Dr
- 22826 Ridgewood Dr
- 22640 Adams Dr
- 138 Eagles Loop
- 23035 Ridgewood Dr
