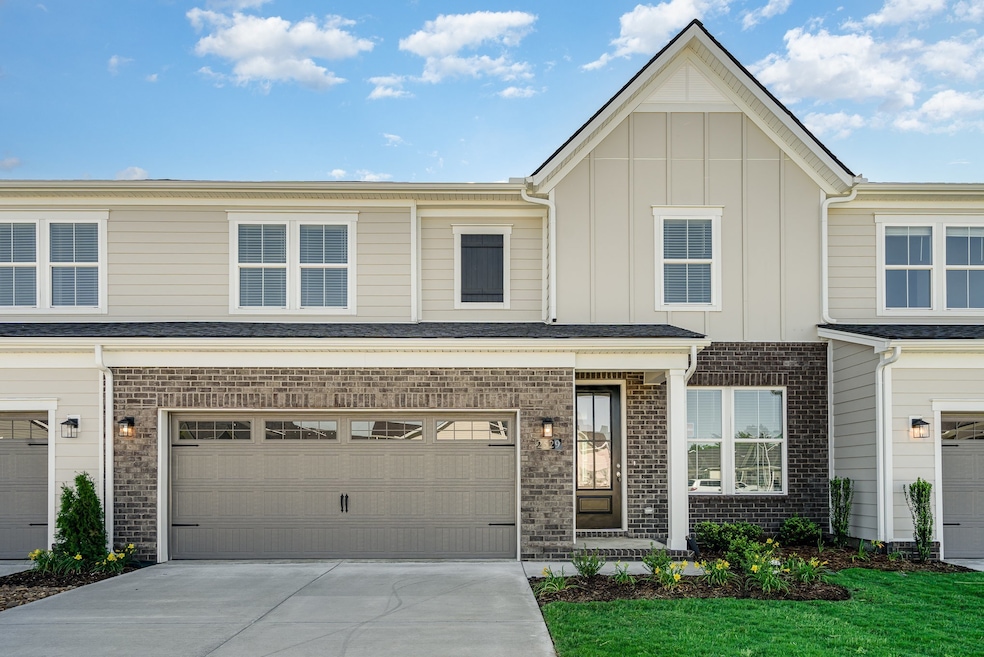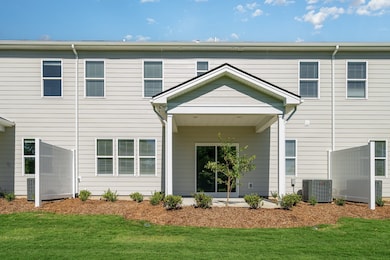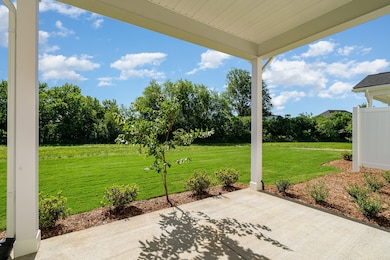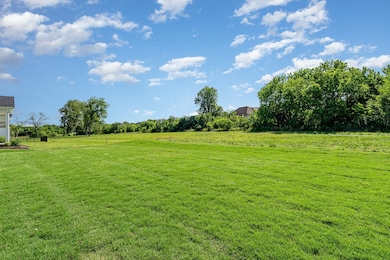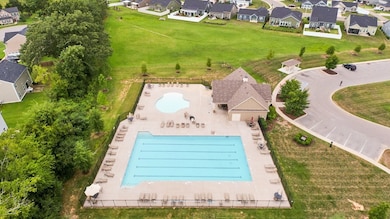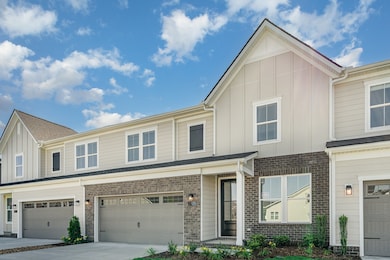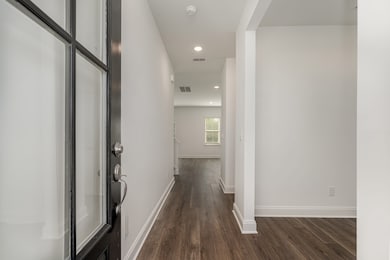2323 Audubon Ln Unit GTR066 Murfreesboro, TN 37128
Estimated payment $2,547/month
Highlights
- Open Floorplan
- Clubhouse
- Community Pool
- Barfield Elementary School Rated A-
- Traditional Architecture
- Home Office
About This Home
Introducing Patterson’s newest townhome floor plan at Gardens of Three Rivers—The LEXINGTON! Thoughtfully designed with quality craftsmanship, this affordable home effortlessly blends style, comfort, and functionality. Offering 3 bedrooms, 2.5 baths, and a 2-car garage, it’s tailored for modern living. Enjoy the flexibility of a loft and flex room, perfect for working, relaxing, or entertaining. The community enhances your lifestyle with ample green space, a clubhouse, a pool, walking trails, and (for a limited time) a FREE COVERED PATIO for outdoor enjoyment. With its smart layout and impressive features, the Lexington is ready to welcome you home. Schedule your tour today and experience it for yourself!
Listing Agent
Parks Compass Brokerage Phone: 6159744261 License #346379 Listed on: 10/16/2025

Open House Schedule
-
Tuesday, November 18, 202510:00 am to 5:00 pm11/18/2025 10:00:00 AM +00:0011/18/2025 5:00:00 PM +00:00Add to Calendar
-
Wednesday, November 19, 202510:00 am to 5:00 pm11/19/2025 10:00:00 AM +00:0011/19/2025 5:00:00 PM +00:00Add to Calendar
Property Details
Home Type
- Multi-Family
Est. Annual Taxes
- $2,866
Year Built
- Built in 2025
Lot Details
- Two or More Common Walls
- Level Lot
HOA Fees
- $200 Monthly HOA Fees
Parking
- 2 Car Attached Garage
- Front Facing Garage
- Driveway
Home Design
- Traditional Architecture
- Garden Home
- Property Attached
- Shingle Roof
Interior Spaces
- 1,882 Sq Ft Home
- Property has 2 Levels
- Open Floorplan
- Entrance Foyer
- Home Office
- Washer and Electric Dryer Hookup
Kitchen
- Built-In Electric Range
- Dishwasher
- Disposal
Flooring
- Carpet
- Vinyl
Bedrooms and Bathrooms
- 3 Bedrooms
- Walk-In Closet
- Double Vanity
Outdoor Features
- Covered Patio or Porch
Schools
- Rockvale Elementary School
- Rockvale Middle School
- Rockvale High School
Utilities
- Central Heating and Cooling System
- Underground Utilities
- High Speed Internet
- Cable TV Available
Listing and Financial Details
- Property Available on 2/16/26
Community Details
Overview
- $325 One-Time Secondary Association Fee
- Association fees include maintenance structure, ground maintenance, recreation facilities
- Gardens Of Three Rivers Subdivision
Amenities
- Clubhouse
Recreation
- Community Pool
Map
Home Values in the Area
Average Home Value in this Area
Property History
| Date | Event | Price | List to Sale | Price per Sq Ft |
|---|---|---|---|---|
| 11/13/2025 11/13/25 | Price Changed | $399,990 | -3.6% | $213 / Sq Ft |
| 10/16/2025 10/16/25 | For Sale | $414,757 | -- | $220 / Sq Ft |
Source: Realtracs
MLS Number: 3017939
- 2323 Audubon Ln
- 2317 Audubon Ln
- 2320 Audubon Ln
- 2320 Audubon Ln
- 2318 Audubon Ln Unit GTR050
- 2318 Audubon Ln
- 2316 Audubon Ln
- 2408 Audubon Ln
- 2505 Ashebrook Ct
- 2406 Tredwell Ave
- 3118 Arbor Valley Rd
- 2210 Delafield Ct
- 57 Audubon Ln
- The Cambridge Plan at Gardens of Three Rivers
- The Lexington Plan at Gardens of Three Rivers
- 35 Audubon Ln
- 36 Audubon Ln
- 2403 Cason Ln
- 6421 Desmond Ave
- 0 Audubon Ln Unit GTRTBD RTC2905239
- 2420 Audubon Ln
- 2235 Hospitality Ln
- 2219 Hospitality Ln
- 2216 Hospitality Ln
- 2204 Hospitality Ln
- 2190 Hospitality Ln
- 2151 Welltown Ln
- 2817 Bluestem Ln
- 2922 Campanella Dr
- 2235 Athens Ave
- 1709 Cason Ln
- 2620 New Salem Hwy
- 3229 Dizzy Dean Dr
- 3204 Dizzy Dean Dr
- 3309 Marichal Dr
- 515 Stetson Ct
- 2716 Sewanee Place
- 2728 Sewanee Place
- 1620 Beaconcrest Cir
- 3726 Pelham Wood Dr
