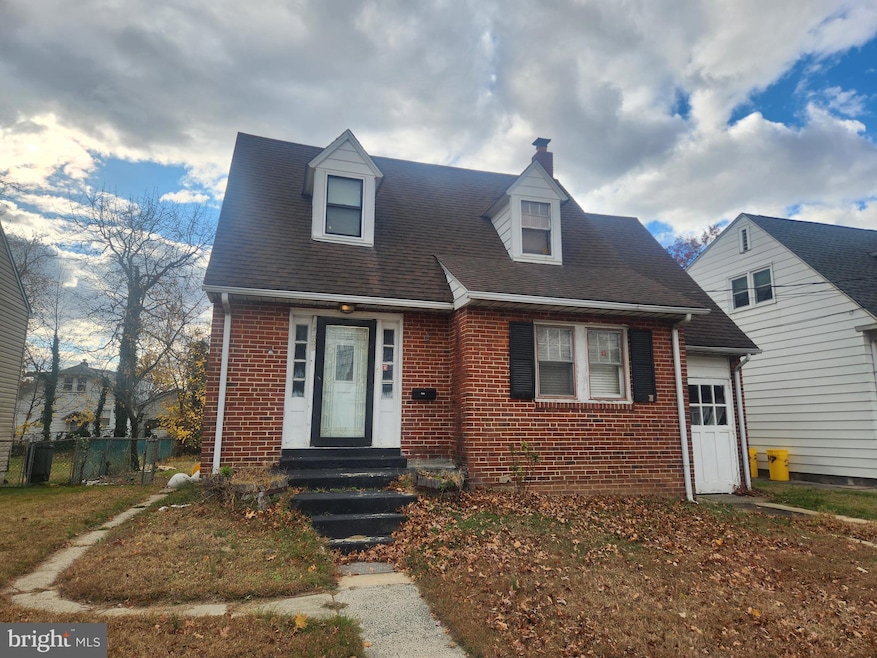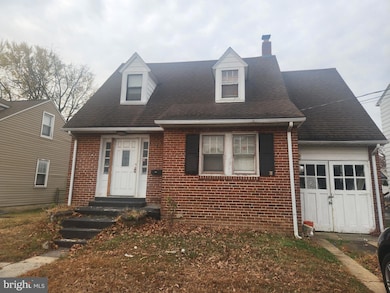
2323 Browning Rd Pennsauken, NJ 08110
Highlights
- Cape Cod Architecture
- Wood Flooring
- Bathtub with Shower
- Traditional Floor Plan
- Eat-In Kitchen
- Central Heating
About This Home
Three 3 Bedroom brick home with nice, fenced yard & driveway. Tile bathroom, Hardwood floors eat-in-Kitchen, Full Part finished basement. Garage is for landlord storage.
Listing Agent
(609) 206-4551 eric.strohm@hotmail.com Garden State Properties Group - Merchantville Listed on: 11/20/2025
Home Details
Home Type
- Single Family
Est. Annual Taxes
- $5,148
Year Built
- Built in 1942
Lot Details
- 5,750 Sq Ft Lot
- Lot Dimensions are 50.00 x 115.00
- Property is in average condition
Parking
- Driveway
Home Design
- Cape Cod Architecture
- Brick Exterior Construction
- Block Foundation
- Asphalt Roof
Interior Spaces
- 923 Sq Ft Home
- Property has 2 Levels
- Traditional Floor Plan
- Ceiling Fan
- Dining Area
- Eat-In Kitchen
Flooring
- Wood
- Tile or Brick
Bedrooms and Bathrooms
- 3 Main Level Bedrooms
- 1 Full Bathroom
- Bathtub with Shower
Partially Finished Basement
- Basement Fills Entire Space Under The House
- Laundry in Basement
Utilities
- Central Heating
- Natural Gas Water Heater
- Phone Available
- Cable TV Available
Listing and Financial Details
- Residential Lease
- Security Deposit $3,750
- 12-Month Min and 24-Month Max Lease Term
- Available 12/2/25
- Assessor Parcel Number 27-04803-00004
Community Details
Overview
- Hillcrest Subdivision
Pet Policy
- Pets allowed on a case-by-case basis
- Pet Deposit $200
- $50 Monthly Pet Rent
Map
About the Listing Agent
Eric's Other Listings
Source: Bright MLS
MLS Number: NJCD2106482
APN: 27-04803-0000-00004
- 5507 Wayne Ave
- 2154 Browning Rd
- 2446 46th St
- 4747 Westfield Ave
- 3241 N 48th St
- 3204 Merchantville Ave
- 2146 44th St
- 2254 Hollinshed Ave
- 5532 Whitman Terrace
- 2232 42nd St
- 2404 42nd St
- 5745 Cedar Ave
- 2217 Hillcrest Ave
- 1828 47th St
- 3300 Springfield Ave
- 6116 Rogers Ave
- 2240 40th St
- 1666 Browning Rd
- 6151 Harvey Ave
- 243 N 40th St
- 2211 Browning Rd Unit B
- 5040 Washington Ave Unit B
- 2277 Hollinshed Ave
- 1858 47th St
- 1910 43rd St
- 1624 Browning Rd
- 92 W Chestnut Ave Unit B / UPSTAIRS
- 6366 Rogers Ave Unit B
- 50 W Maple Ave
- 2634 N Centre St Unit C3
- 117 E Walnut Ave Unit E
- 117 E Walnut Ave Unit F
- 10 Clifton Ave Unit B
- 5 Crump Ln
- 28 Locust St
- 6320 Magnolia Ave Unit 6322
- 210 E Maple Ave Unit B4
- 5155 Stonegate Dr
- 219 S 29th St
- 6630 S Crescent Blvd

