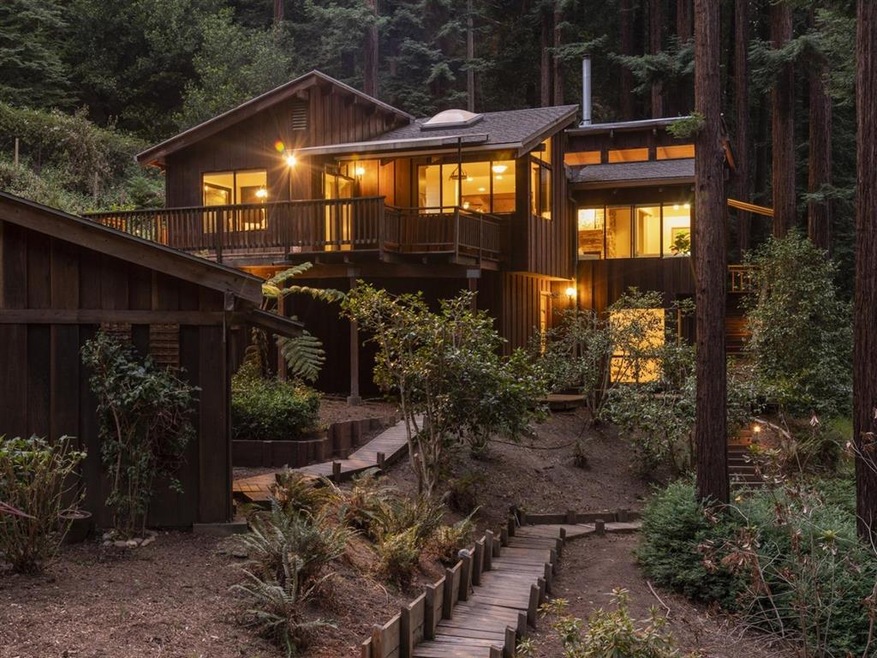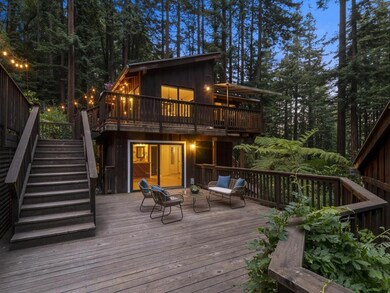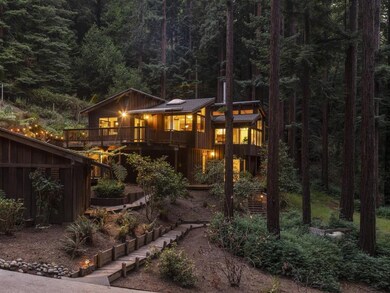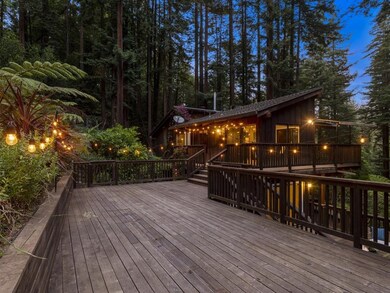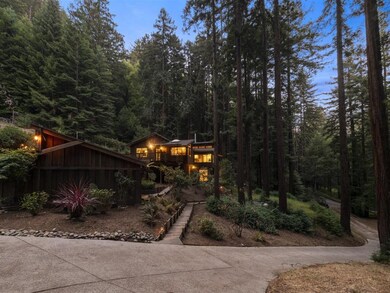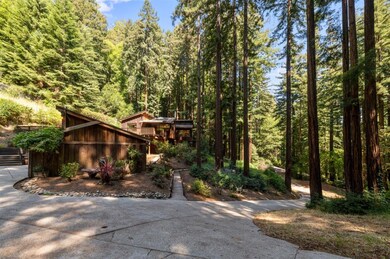
2323 Laurel Glen Rd Soquel, CA 95073
Highlights
- Art Studio
- Heated In Ground Pool
- Custom Home
- Happy Valley Elementary School Rated A
- Primary Bedroom Suite
- 7.65 Acre Lot
About This Home
As of August 2024Tranquil Retreat located in a beautiful Redwood Forest this custom home was milled from the surrounding redwood trees. Sunny deck and swimming pool could be utilized for water aerobics or lap swimming. The Outbuilding has been renovated with new walls, flooring, lighting and more - the 1 car garage might serve as a workshop. Separate detached 2 car garage and plenty of parking for oversized vehicles. Reverse floor plan has Master Suite and Bedrooms on the lower level along with a Family Room that affords cozy relaxation in front of the wood burning stove. Great room with a separate dining room and chef's kitchen surrounded by outdoor spaces allow for spectacular entertaining. This exceptional property is gated with a private drive that offers seclusion just minutes from town, less than 10 miles to the Beach and an easy commute to San Jose, or skip the long commute with the new high-speed Comcast Business Internet and work from home!
Last Agent to Sell the Property
eXp Realty of California Inc License #01228327 Listed on: 06/18/2021

Home Details
Home Type
- Single Family
Est. Annual Taxes
- $19,585
Year Built
- Built in 1980
Lot Details
- 7.65 Acre Lot
- Kennel or Dog Run
- Fenced
- Irrigation
- Drought Tolerant Landscaping
Parking
- 3 Car Detached Garage
- Guest Parking
Home Design
- Custom Home
- Contemporary Architecture
- Reverse Style Home
- Composition Roof
Interior Spaces
- 2,656 Sq Ft Home
- 2-Story Property
- Beamed Ceilings
- Vaulted Ceiling
- Ceiling Fan
- Wood Burning Stove
- Wood Burning Fireplace
- Free Standing Fireplace
- Family Room with Fireplace
- 2 Fireplaces
- Great Room
- Living Room with Fireplace
- Breakfast Room
- Formal Dining Room
- Art Studio
- Workshop
- Security Gate
Kitchen
- Breakfast Bar
- Built-In Double Oven
- Gas Cooktop
- Dishwasher
- Granite Countertops
Flooring
- Carpet
- Radiant Floor
- Laminate
Bedrooms and Bathrooms
- 3 Bedrooms
- Primary Bedroom Suite
- Walk-In Closet
- Remodeled Bathroom
- Split Bathroom
- Granite Bathroom Countertops
- Dual Sinks
- Bathtub with Shower
- Walk-in Shower
Laundry
- Laundry Room
- Washer and Dryer
Pool
- Heated In Ground Pool
- Pool Cover
Outdoor Features
- Balcony
- Deck
- Shed
Utilities
- Forced Air Zoned Heating System
- Vented Exhaust Fan
- Heating System Uses Propane
- Propane
- Well
- Septic Tank
Additional Features
- 1,200 SF Accessory Dwelling Unit
- Farm Animals Allowed
- Horses Potentially Allowed on Property
Community Details
- Lap or Exercise Community Pool
Listing and Financial Details
- Assessor Parcel Number 099-041-53-000
Ownership History
Purchase Details
Home Financials for this Owner
Home Financials are based on the most recent Mortgage that was taken out on this home.Purchase Details
Home Financials for this Owner
Home Financials are based on the most recent Mortgage that was taken out on this home.Purchase Details
Home Financials for this Owner
Home Financials are based on the most recent Mortgage that was taken out on this home.Purchase Details
Home Financials for this Owner
Home Financials are based on the most recent Mortgage that was taken out on this home.Purchase Details
Purchase Details
Purchase Details
Home Financials for this Owner
Home Financials are based on the most recent Mortgage that was taken out on this home.Purchase Details
Home Financials for this Owner
Home Financials are based on the most recent Mortgage that was taken out on this home.Purchase Details
Home Financials for this Owner
Home Financials are based on the most recent Mortgage that was taken out on this home.Purchase Details
Home Financials for this Owner
Home Financials are based on the most recent Mortgage that was taken out on this home.Purchase Details
Home Financials for this Owner
Home Financials are based on the most recent Mortgage that was taken out on this home.Similar Homes in Soquel, CA
Home Values in the Area
Average Home Value in this Area
Purchase History
| Date | Type | Sale Price | Title Company |
|---|---|---|---|
| Grant Deed | $1,750,000 | Stewart Title Of California | |
| Deed | -- | First American Title | |
| Grant Deed | $1,772,500 | First American Title | |
| Interfamily Deed Transfer | -- | First American Title Company | |
| Grant Deed | $1,315,000 | First American Title Company | |
| Interfamily Deed Transfer | -- | First American Title Company | |
| Grant Deed | $40,000 | None Available | |
| Interfamily Deed Transfer | -- | Accommodation | |
| Grant Deed | $1,200,000 | Santa Cruz Title Company | |
| Interfamily Deed Transfer | -- | -- | |
| Grant Deed | $1,285,000 | Santa Cruz Title Company | |
| Grant Deed | $995,000 | First American Title Co |
Mortgage History
| Date | Status | Loan Amount | Loan Type |
|---|---|---|---|
| Open | $1,422,500 | New Conventional | |
| Previous Owner | $1,417,680 | New Conventional | |
| Previous Owner | $1,417,680 | New Conventional | |
| Previous Owner | $900,000 | Negative Amortization | |
| Previous Owner | $963,750 | Fannie Mae Freddie Mac | |
| Previous Owner | $85,000 | Credit Line Revolving | |
| Previous Owner | $746,250 | Unknown | |
| Previous Owner | $80,000 | Credit Line Revolving |
Property History
| Date | Event | Price | Change | Sq Ft Price |
|---|---|---|---|---|
| 08/28/2024 08/28/24 | Sold | $1,750,000 | +0.1% | $659 / Sq Ft |
| 07/23/2024 07/23/24 | Pending | -- | -- | -- |
| 07/09/2024 07/09/24 | For Sale | $1,749,000 | -1.3% | $659 / Sq Ft |
| 08/20/2021 08/20/21 | Sold | $1,772,100 | -2.9% | $667 / Sq Ft |
| 07/11/2021 07/11/21 | Price Changed | $1,825,000 | +5.6% | $687 / Sq Ft |
| 07/07/2021 07/07/21 | Pending | -- | -- | -- |
| 06/18/2021 06/18/21 | For Sale | $1,729,000 | -- | $651 / Sq Ft |
Tax History Compared to Growth
Tax History
| Year | Tax Paid | Tax Assessment Tax Assessment Total Assessment is a certain percentage of the fair market value that is determined by local assessors to be the total taxable value of land and additions on the property. | Land | Improvement |
|---|---|---|---|---|
| 2023 | $19,585 | $1,807,542 | $1,144,542 | $663,000 |
| 2022 | $19,373 | $1,772,100 | $1,122,100 | $650,000 |
| 2021 | $14,296 | $1,315,000 | $815,000 | $500,000 |
| 2020 | $16,044 | $1,470,084 | $918,802 | $551,282 |
| 2019 | $15,698 | $1,441,258 | $900,786 | $540,472 |
| 2018 | $15,450 | $1,413,000 | $883,124 | $529,876 |
| 2017 | $14,600 | $1,335,935 | $834,962 | $500,973 |
| 2016 | $13,321 | $1,236,977 | $773,112 | $463,865 |
| 2015 | $12,524 | $1,166,960 | $729,351 | $437,609 |
| 2014 | $11,318 | $1,051,315 | $657,072 | $394,243 |
Agents Affiliated with this Home
-
Anderson Christie

Seller's Agent in 2024
Anderson Christie
Anderson Christie, Inc.
(831) 400-1777
134 Total Sales
-
Roy Farrens

Seller Co-Listing Agent in 2024
Roy Farrens
Anderson Christie, Inc.
(831) 515-8228
22 Total Sales
-
Joe Prather

Buyer's Agent in 2024
Joe Prather
eXp Realty of California Inc
(831) 515-8133
60 Total Sales
-
Janet Greninger

Seller's Agent in 2021
Janet Greninger
eXp Realty of California Inc
(831) 345-1303
20 Total Sales
Map
Source: MLSListings
MLS Number: ML81849679
APN: 099-041-53-000
- 140 Echo Ridge Ln
- 350 Aurora Rd
- 994 Laurel Grove Dr
- 281 Olson Rd
- 1860 Jarvis Rd
- 60 Highgate Rd
- 3714 Purling Brook
- 0 Olive Springs Rd Unit ML81999902
- 3182 Old San Jose Rd
- 3375 Allred Ln
- 112 Sunset Terrace
- 0 Santa Cruz Hwy
- 333 Skyforest Way
- 7200 Highway 17
- 221 Bethany Dr
- 360 Tabor Dr
- 430 Tabor Dr
- 440 Tabor Dr
- 520 Tabor Dr
- 585 Bethany Dr
