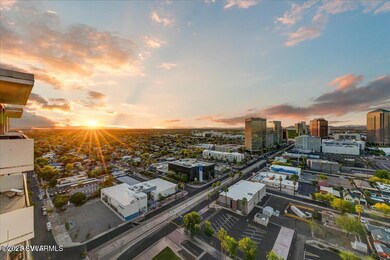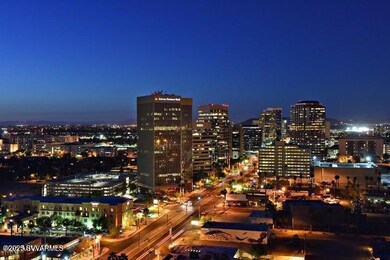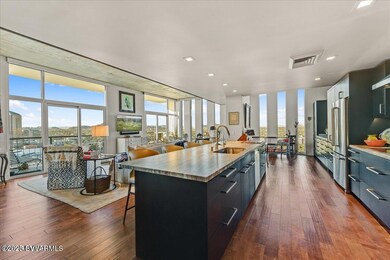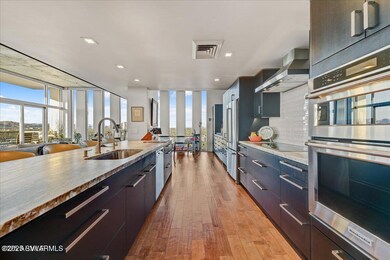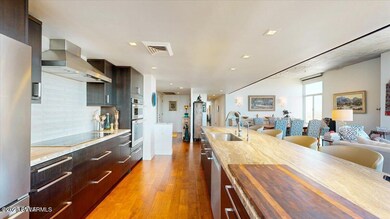
Regency House 2323 N Central Ave Unit PH-D Phoenix, AZ 85004
Estimated payment $5,032/month
Highlights
- Panoramic View
- 2-minute walk to Encanto/Central Ave
- Open Floorplan
- Emerson Elementary School Rated 9+
- Reverse Osmosis System
- Clubhouse
About This Home
HUGE Price Reduction!! Perched atop the historical Regency House on the 22nd floor in the heart of Phoenix, this impressive, immaculate, turn-key penthouse offers urban living at its finest. An artistic touch and attention to detail is expressed in every inch of the home. Modern, yet warm and inviting, the design has been well thought out with perfect lighting, luxurious finishes and a neutral, yet rich color palate. Stunning open floor plan with high concrete ceilings accented with cable lighting, and motorized shades over floor to ceiling, dual paned low-e windows. The chef's kitchen, opulent bathrooms and a large primary bedroom with its own private balcony create an elegant environment that is simply first class. Both
Property Details
Home Type
- Condominium
Est. Annual Taxes
- $3,930
Year Built
- Built in 1964
Lot Details
- North Facing Home
- Landscaped
Parking
- 1 Parking Space
Property Views
- Panoramic
- Mountain
Home Design
- Slab Foundation
- Foam Roof
- Block And Beam Construction
Interior Spaces
- 1,844 Sq Ft Home
- Open Floorplan
- Cathedral Ceiling
- Double Pane Windows
- Great Room
- Combination Dining and Living Room
- Storage Room
- Washer
Kitchen
- Breakfast Bar
- Built-In Electric Oven
- Microwave
- Dishwasher
- Disposal
- Reverse Osmosis System
Flooring
- Wood
- Tile
Bedrooms and Bathrooms
- 2 Bedrooms
- Walk-In Closet
- 2 Bathrooms
- Bathtub With Separate Shower Stall
Home Security
Accessible Home Design
- Level Entry For Accessibility
Outdoor Features
- Covered Deck
- Covered patio or porch
Utilities
- Refrigerated Cooling System
- Forced Air Heating System
- Electric Water Heater
- Phone Available
- Cable TV Available
Listing and Financial Details
- Assessor Parcel Number 11847265a
Community Details
Overview
- Property has a Home Owners Association
- Multi Unit Lots Subdivision
Pet Policy
- Pets Allowed
Additional Features
- Fire and Smoke Detector
Map
About Regency House
Home Values in the Area
Average Home Value in this Area
Tax History
| Year | Tax Paid | Tax Assessment Tax Assessment Total Assessment is a certain percentage of the fair market value that is determined by local assessors to be the total taxable value of land and additions on the property. | Land | Improvement |
|---|---|---|---|---|
| 2025 | $3,930 | $33,151 | -- | -- |
| 2024 | $3,893 | $31,572 | -- | -- |
| 2023 | $3,893 | $65,930 | $13,180 | $52,750 |
| 2022 | $3,744 | $62,850 | $12,570 | $50,280 |
| 2021 | $3,747 | $57,180 | $11,430 | $45,750 |
| 2020 | $3,801 | $48,800 | $9,760 | $39,040 |
| 2019 | $3,801 | $54,870 | $10,970 | $43,900 |
| 2018 | $3,734 | $50,520 | $10,100 | $40,420 |
| 2017 | $3,601 | $46,900 | $9,380 | $37,520 |
| 2016 | $3,958 | $39,510 | $7,900 | $31,610 |
| 2015 | $3,662 | $38,610 | $7,720 | $30,890 |
Property History
| Date | Event | Price | Change | Sq Ft Price |
|---|---|---|---|---|
| 06/13/2025 06/13/25 | Price Changed | $850,000 | -4.9% | $461 / Sq Ft |
| 05/19/2025 05/19/25 | Price Changed | $894,000 | -3.3% | $485 / Sq Ft |
| 05/01/2025 05/01/25 | For Sale | $924,500 | -- | $501 / Sq Ft |
Purchase History
| Date | Type | Sale Price | Title Company |
|---|---|---|---|
| Special Warranty Deed | -- | None Listed On Document | |
| Cash Sale Deed | $752,000 | Equity Title Agency Inc | |
| Interfamily Deed Transfer | -- | None Available |
Similar Homes in the area
Source: Sedona Verde Valley Association of REALTORS®
MLS Number: 539028
APN: 118-47-265A
- 2323 N Central Ave Unit PH-C
- 2302 N Central Ave Unit 311
- 2302 N Central Ave Unit 206C
- 2302 N Central Ave Unit 160
- 17 W Vernon Ave Unit 3
- 17 W Vernon Ave Unit 420
- 17 W Vernon Ave Unit 31
- 17 W Vernon Ave Unit 412
- 17 W Vernon Ave Unit 121
- 16 W Encanto Blvd Unit 514
- 16 W Encanto Blvd Unit 312
- 16 W Encanto Blvd Unit 26
- 16 W Encanto Blvd Unit 110
- 16 W Encanto Blvd Unit 305
- 16 W Encanto Blvd Unit 22
- 16 W Encanto Blvd Unit 308
- 16 W Encanto Blvd Unit 2
- 16 W Encanto Blvd Unit 616
- 16 W Encanto Blvd Unit 609
- 2201 N Central Ave Unit 3C
- 16 W Encanto Blvd Unit 10
- 16 W Encanto Blvd Unit 605
- 16 W Encanto Blvd Unit 102
- 16 W Encanto Blvd Unit 407
- 2201 N Central Ave Unit 3D
- 16 W Encanto Blvd Unit 609
- 58 W Encanto Blvd
- 73 W Lewis Ave
- 2619 N 3rd St
- 103 E Palm Ln Unit A
- 329 W Encanto Blvd
- 2332 N 7th St
- 31 E Thomas Rd
- 351 E Thomas Rd Unit D406
- 200 E Thomas Rd Unit B3
- 200 E Thomas Rd Unit 2
- 200 E Thomas Rd Unit A4
- 1616 N Central Ave
- 355 E Thomas Rd Unit B207
- 1616 N Central Ave Unit A5


