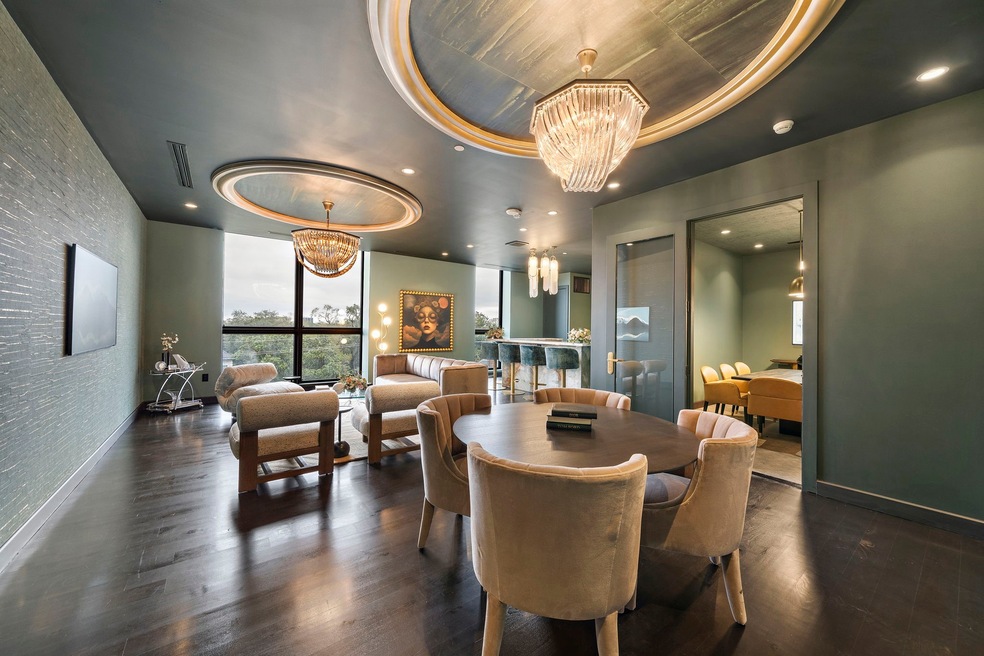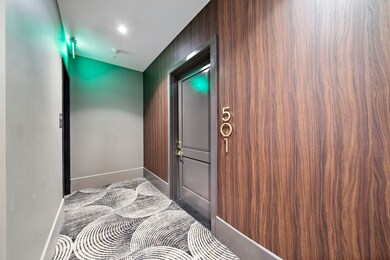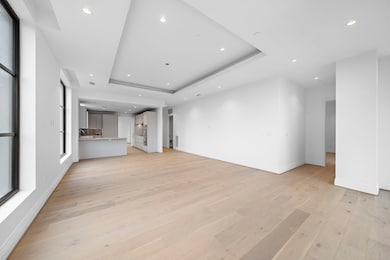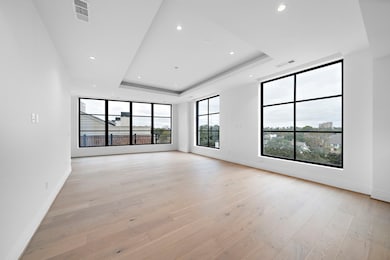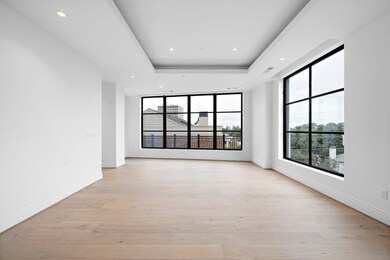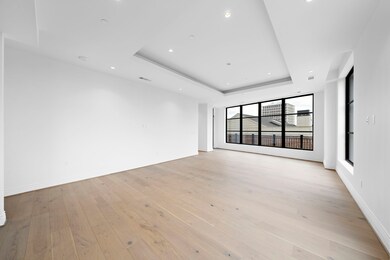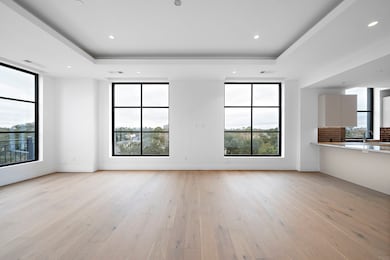2323 San Felipe St Unit 501 Houston, TX 77019
River Oaks NeighborhoodHighlights
- Doorman
- New Construction
- Clubhouse
- River Oaks Elementary School Rated A
- Views to the North
- Contemporary Architecture
About This Home
Nestled in prestigious River Oaks area, this intimate building offers a unique blend do exclusivity & community. The 3BR/3.5BA never-lived-in residence blends classic elegance w/modern conveniences, all while offering charming tree line views of River Oaks. Upon entering, discover a thoughtfully designed floorplan which the kitchen serves as the heart of the home, artfully delineating living & dining area, creating distinct spaces both for relaxation & entertaining. The gourmet kitchen is a chef's delight, outfitted with high-quality Eggerman's cabinetry, Thermador appliances, pantry, beverage cooler, gas cooktop & breakfast bar. Enjoy the oversized balcony w/access from the living rm & primary BR. Primary suite serves as a tranquil haven, featuring a lavish bath w/double vanity, oversized shower & spacious closet. Each of the secondary BR's feature its own en-suite bath, ensuring privacy for all. Low HOA fees enhance the appeal: Concierge, party & conference room plus pet areas.
Condo Details
Home Type
- Condominium
Year Built
- Built in 2024 | New Construction
Lot Details
- North Facing Home
- Cleared Lot
Parking
- 2 Car Attached Garage
- Garage Door Opener
- Additional Parking
- Assigned Parking
- Controlled Entrance
Property Views
- Views to the North
- Views to the West
Home Design
- Contemporary Architecture
- Traditional Architecture
Interior Spaces
- 2,725 Sq Ft Home
- Wired For Sound
- High Ceiling
- Insulated Doors
- Formal Entry
- Family Room Off Kitchen
- Living Room
- Dining Room
- Home Office
- Utility Room
- Washer and Electric Dryer Hookup
- Security Gate
Kitchen
- Breakfast Bar
- Electric Oven
- Gas Cooktop
- Microwave
- Ice Maker
- Dishwasher
- Pots and Pans Drawers
- Self-Closing Drawers and Cabinet Doors
Flooring
- Engineered Wood
- Carpet
- Stone
Bedrooms and Bathrooms
- 3 Bedrooms
- En-Suite Primary Bedroom
- Double Vanity
- Single Vanity
- Soaking Tub
- Bathtub with Shower
Accessible Home Design
- Accessible Bedroom
- Accessible Kitchen
- Accessible Hallway
- Handicap Accessible
Eco-Friendly Details
- Energy-Efficient Exposure or Shade
- Energy-Efficient HVAC
- Energy-Efficient Insulation
- Energy-Efficient Doors
- Energy-Efficient Thermostat
Outdoor Features
- Balcony
- Terrace
Schools
- River Oaks Elementary School
- Lanier Middle School
- Lamar High School
Utilities
- Forced Air Zoned Heating and Cooling System
- Programmable Thermostat
- Municipal Trash
- Cable TV Available
Listing and Financial Details
- Property Available on 4/24/25
- Long Term Lease
Community Details
Overview
- Rise Management Association
- Mid-Rise Condominium
- London House Condos
- River Oaks Area Subdivision
Amenities
- Doorman
- Trash Chute
- Clubhouse
- Meeting Room
- Party Room
Pet Policy
- Call for details about the types of pets allowed
- Pet Deposit Required
Security
- Card or Code Access
- Fire and Smoke Detector
- Fire Sprinkler System
Map
Source: Houston Association of REALTORS®
MLS Number: 30245388
- 2323 San Felipe St Unit 602
- 2323 San Felipe St Unit 901
- 2323 San Felipe St Unit 1101
- 2323 San Felipe St Unit 803
- 2240 Mimosa Dr Unit 3N
- 2240 Mimosa Dr Unit PH-8W
- 2240 Mimosa Dr Unit 6E
- 2240 Mimosa Dr Unit 4N
- 2240 Mimosa Dr Unit 5W
- 2240 Mimosa Dr Unit PH-7E
- 2240 Mimosa Dr Unit 4W
- 2240 Mimosa Dr Unit 6W
- 2221 Welch St Unit 401
- 2221 Welch St Unit 201
- 2423 Pelham Dr
- 2419 Mimosa Dr Unit 603
- 2419 Mimosa Dr Unit 601
- 2419 Mimosa Dr Unit 801
- 2530 Stanmore Dr
- 1915 Kirby Dr
- 2237 Welch St
- 2414 Mimosa Dr Unit 1
- 2414 Avalon Place
- 2225 Mimosa Dr Unit 3
- 2100 Welch St Unit C208
- 2111 Welch St Unit B201
- 2111 Welch St Unit B117
- 2111 Welch St Unit B111
- 2024 Welch St
- 1711 Huldy St Unit A
- 2024 Vermont St
- 2400 Westheimer Rd
- 1917 Brun St
- 2009 Welch St
- 2009 Welch St
- 1914 Mcduffie St
- 2014 Mcduffie St
- 2311 Westheimer Rd
- 1921 Mcduffie St Unit 2
- 1919 Mcduffie St Unit 2
