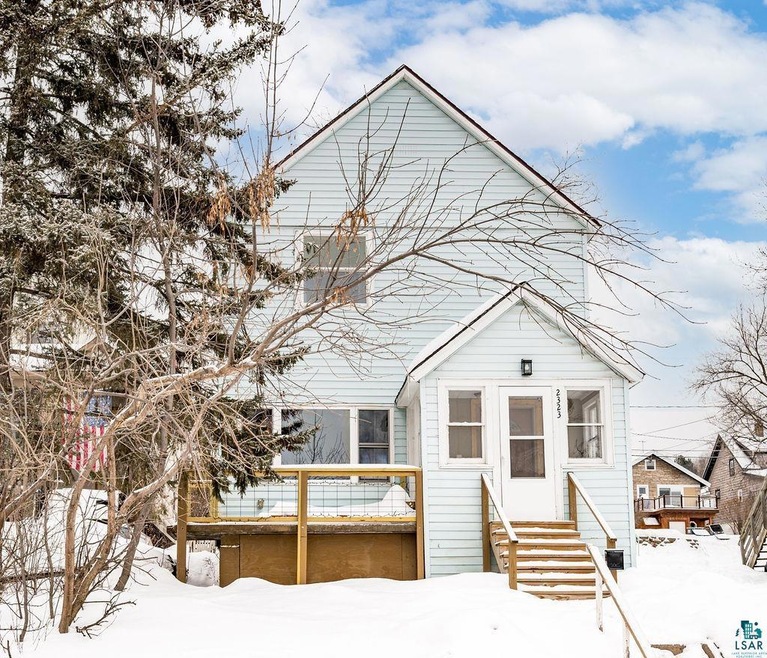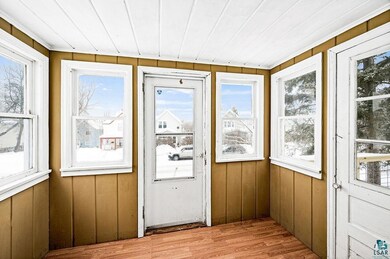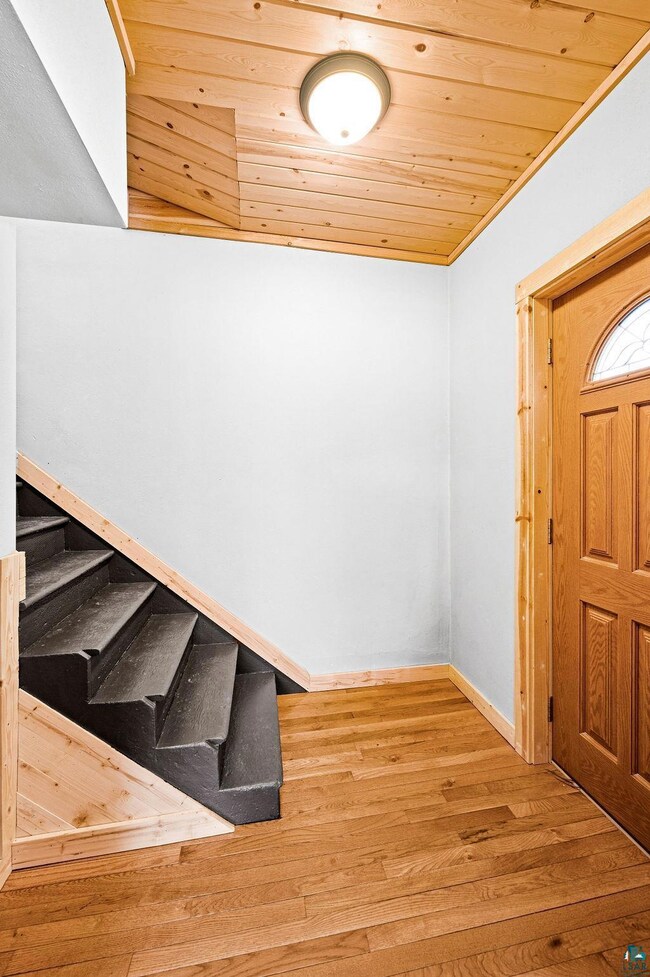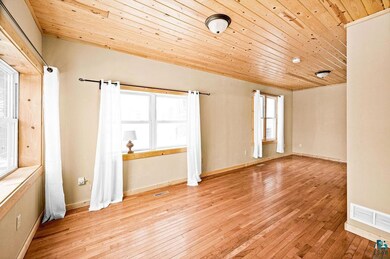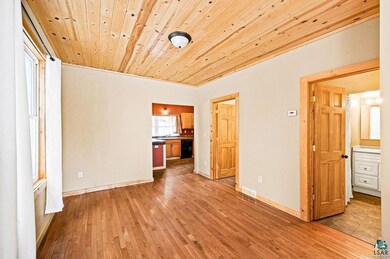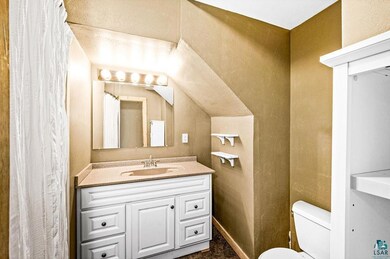
2323 W 10th St Duluth, MN 55806
Lincoln Park NeighborhoodHighlights
- Deck
- Loft
- Laundry Room
- Traditional Architecture
- No HOA
- Bathroom on Main Level
About This Home
As of April 2022Come take a look at this adorable 3 bed, 2 bath home located near the Craft District! The main floor features an open concept living and dining area with beautiful hardwood floors and a lot of natural light. 9ft tongue and groove ceilings are throughout the home as well making the space feel large and open! There is a spacious kitchen with a lot of cabinet space and a peninsula for additional seating. The main floor full bath and main floor laundry room are added conveniences for you! Upstairs you will find the master bedroom with a walk-in closet, two additional bedrooms, a 3/4 bath, and loft area! There is a covered front porch with a recently updated deck and out back there is a 8x10 wooden deck with a trellis and 2 off-street parking spaces! With all updated mechanicals (plumbing, electrical, ductwork, new roof in 2021) there is not much for you to do, but move in! Schedule a private showing today!
Last Agent to Sell the Property
Messina & Associates Real Estate Listed on: 02/24/2022
Home Details
Home Type
- Single Family
Est. Annual Taxes
- $1,161
Year Built
- Built in 1894
Lot Details
- 3,485 Sq Ft Lot
- Lot Dimensions are 25x140
Home Design
- Traditional Architecture
- Concrete Foundation
- Wood Frame Construction
- Asphalt Shingled Roof
- Vinyl Siding
Interior Spaces
- 1,135 Sq Ft Home
- 2-Story Property
- Vinyl Clad Windows
- Combination Dining and Living Room
- Loft
- Unfinished Basement
- Basement Fills Entire Space Under The House
Kitchen
- Range
- Dishwasher
Bedrooms and Bathrooms
- 3 Bedrooms
- Bathroom on Main Level
Laundry
- Laundry Room
- Dryer
- Washer
Parking
- No Garage
- Off-Street Parking
Outdoor Features
- Deck
Utilities
- Window Unit Cooling System
- Forced Air Heating System
- Heating System Uses Natural Gas
Community Details
- No Home Owners Association
Listing and Financial Details
- Assessor Parcel Number 010-4050-00450
Ownership History
Purchase Details
Home Financials for this Owner
Home Financials are based on the most recent Mortgage that was taken out on this home.Purchase Details
Home Financials for this Owner
Home Financials are based on the most recent Mortgage that was taken out on this home.Purchase Details
Purchase Details
Purchase Details
Similar Homes in Duluth, MN
Home Values in the Area
Average Home Value in this Area
Purchase History
| Date | Type | Sale Price | Title Company |
|---|---|---|---|
| Interfamily Deed Transfer | -- | None Available | |
| Limited Warranty Deed | -- | None Available | |
| Limited Warranty Deed | -- | None Available | |
| Trustee Deed | $102,193 | None Available | |
| Warranty Deed | $26,000 | -- |
Mortgage History
| Date | Status | Loan Amount | Loan Type |
|---|---|---|---|
| Open | $60,000 | Credit Line Revolving | |
| Closed | $60,000 | Credit Line Revolving | |
| Previous Owner | $86,975 | FHA | |
| Previous Owner | $77,000 | Unknown | |
| Previous Owner | $58,500 | Unknown | |
| Previous Owner | $50,000 | Fannie Mae Freddie Mac |
Property History
| Date | Event | Price | Change | Sq Ft Price |
|---|---|---|---|---|
| 04/08/2022 04/08/22 | Sold | $168,750 | 0.0% | $149 / Sq Ft |
| 03/09/2022 03/09/22 | Pending | -- | -- | -- |
| 02/24/2022 02/24/22 | For Sale | $168,750 | +748.0% | $149 / Sq Ft |
| 10/05/2012 10/05/12 | Sold | $19,900 | 0.0% | $15 / Sq Ft |
| 08/23/2012 08/23/12 | Pending | -- | -- | -- |
| 07/25/2012 07/25/12 | For Sale | $19,900 | -- | $15 / Sq Ft |
Tax History Compared to Growth
Tax History
| Year | Tax Paid | Tax Assessment Tax Assessment Total Assessment is a certain percentage of the fair market value that is determined by local assessors to be the total taxable value of land and additions on the property. | Land | Improvement |
|---|---|---|---|---|
| 2023 | $1,968 | $129,000 | $15,100 | $113,900 |
| 2022 | $1,186 | $118,600 | $13,900 | $104,700 |
| 2021 | $934 | $96,300 | $6,900 | $89,400 |
| 2020 | $1,040 | $82,900 | $6,000 | $76,900 |
| 2019 | $888 | $87,400 | $6,300 | $81,100 |
| 2018 | $820 | $79,100 | $6,300 | $72,800 |
| 2017 | $672 | $79,100 | $6,300 | $72,800 |
| 2016 | $716 | $66,100 | $8,400 | $57,700 |
| 2015 | $1,112 | $42,900 | $9,700 | $33,200 |
| 2014 | $1,112 | $71,500 | $16,200 | $55,300 |
Agents Affiliated with this Home
-
Madria Kuberra
M
Seller's Agent in 2022
Madria Kuberra
Messina & Associates Real Estate
(218) 591-2716
3 in this area
99 Total Sales
-
T
Seller's Agent in 2012
Thomas Bridge
Results Support Services
Map
Source: Lake Superior Area REALTORS®
MLS Number: 6101449
APN: 010405000450
- 2 W 7th St
- 610 N 24th Ave W
- 2613 W 5th St
- 2212 Springvale Ct
- 2626 W 5th St
- 2812 W Skyline Pkwy
- 1819 Springvale Rd
- 2863 Wicklow St
- 2007 W 3rd St
- 1901 Springvale Rd
- 1010 W 2nd St
- 30XX Wicklow St
- 331 N 28th Ave W
- 30 N 25th Ave W
- 2870 Exeter St
- 29xx W 15th St
- 3001 Devonshire St
- 2323 Catskill St
- 3118 Exeter St
- 121 N 28th Ave W
