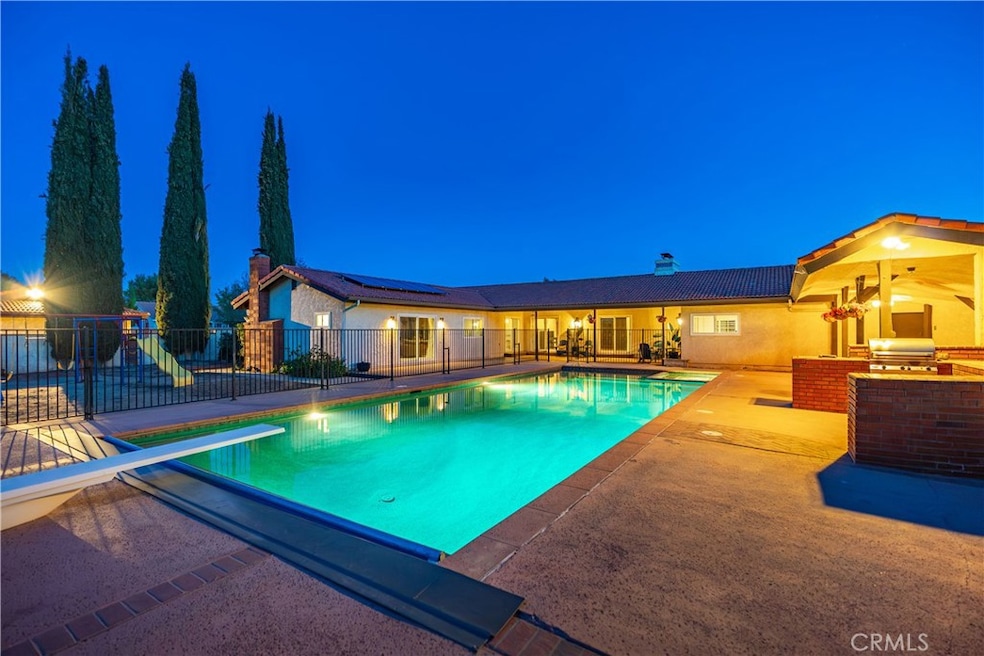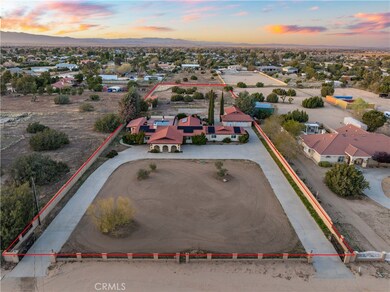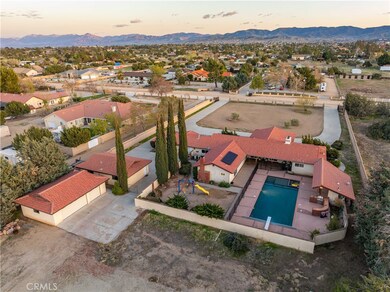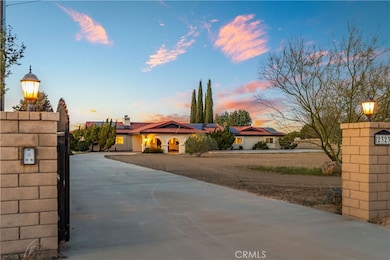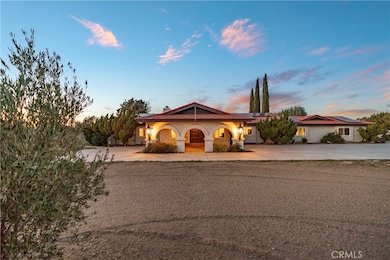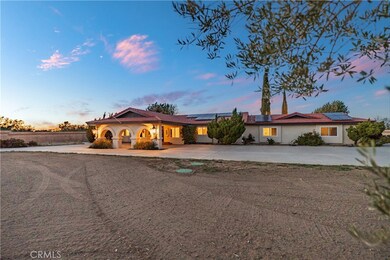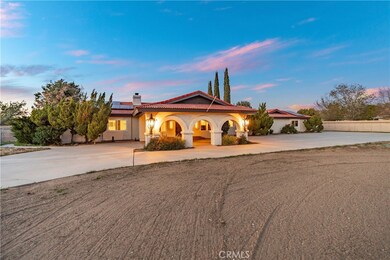
2323 W Avenue n8 Palmdale, CA 93551
Northwest Palmdale NeighborhoodHighlights
- Horse Property
- Second Garage
- Solar Power System
- Pebble Pool Finish
- RV Access or Parking
- Primary Bedroom Suite
About This Home
As of June 2025***LIVE BEAUTIFULLY*** Custom Ranch-Style Upgraded Estate With A Pool, Spa, PAID Solar, 2 Three Car Detached Garages/ Workshops, All Situated On A 2.5 Fully Fenced Lot! Situated on a beautifully maintained property, this upgraded 4-bedroom, 3.5-bath home is designed for comfortable living, entertaining, and an active lifestyle. Step inside to find high-end finishes and thoughtful upgrades throughout the home. Each of the four bedrooms offers generous space and walk-in closets, while the luxurious primary suite is a true retreat with its own sitting room, wood-burning fireplace, and large walk-in closet. Three full bathrooms have been tastefully updated, and an additional half-bath conveniently services the pool and outdoor entertaining areas. The home features a large formal living room and a separate family room, both boasting wood-burning fireplaces that add warmth and charm. A third wood-burning fireplace enhances the primary suite. The family room includes a beautiful built-in, perfect for displaying your favorite books or entertainment system. The kitchen is both elegant and functional, complete with granite countertops and ample cabinet space, ideal for both everyday living and entertaining. New “wood” tile flooring flows through most of the home, creating a cohesive and stylish look. Energy-efficient windows and doors were upgraded in 2017–2018, and a tankless water heater ensures on-demand comfort. With three wood-burning fireplaces, a wealth of custom touches, and modern updates throughout, this home offers a blend of rustic charm and modern comfort. Outdoors, the property transforms into your private resort. The PebbleTec-finished pool features a Baja shelf, attached spa, diving board, and an 8-foot deep end — all surrounded by a spacious patio and built-in BBQ for hosting unforgettable gatherings. A dedicated half-bathroom near the pool adds extra convenience. The certified roof (2016) and included paid solar system make this home not only beautiful but smart and efficient. The property also caters to animal lovers and those seeking outdoor functionality. Equestrian features include two horse stalls, a feed stall, grooming stall, and hitching post. There's also a large dog run, a chicken coop, a pig run (or versatile animal space), a large shed, and a well-stocked woodpile for the fireplaces. The far end of the property is cleared and ready to be used as a sports field, recreation space, or future development.
Last Agent to Sell the Property
Real Brokerage Technologies, Inc. Brokerage Phone: 949-793-0929 License #01836023 Listed on: 04/10/2025

Home Details
Home Type
- Single Family
Est. Annual Taxes
- $8,138
Year Built
- Built in 1977
Lot Details
- 2.55 Acre Lot
- Rural Setting
- Wrought Iron Fence
- Block Wall Fence
- Private Yard
- Back and Front Yard
- Density is 2-5 Units/Acre
- Property is zoned LCA22*
Parking
- 6 Car Garage
- Second Garage
- Parking Available
- Driveway
- RV Access or Parking
Home Design
- Custom Home
- Slab Foundation
- Tile Roof
Interior Spaces
- 3,496 Sq Ft Home
- 1-Story Property
- Double Door Entry
- Family Room with Fireplace
- Living Room with Fireplace
- Dining Room
- Laundry Room
Kitchen
- Eat-In Kitchen
- Breakfast Bar
- Gas Range
- <<microwave>>
- Dishwasher
- Granite Countertops
- Disposal
Flooring
- Wood
- Carpet
- Tile
Bedrooms and Bathrooms
- Retreat
- 4 Main Level Bedrooms
- Fireplace in Primary Bedroom Retreat
- Primary Bedroom Suite
- Bathroom on Main Level
- Makeup or Vanity Space
- Dual Vanity Sinks in Primary Bathroom
- <<tubWithShowerToken>>
- Walk-in Shower
Eco-Friendly Details
- Solar Power System
Pool
- Pebble Pool Finish
- In Ground Pool
- In Ground Spa
Outdoor Features
- Horse Property
- Covered patio or porch
Utilities
- Central Heating and Cooling System
- Natural Gas Connected
- Conventional Septic
Community Details
- No Home Owners Association
Listing and Financial Details
- Tax Lot 58
- Tax Tract Number 1
- Assessor Parcel Number 3001014036
- $128 per year additional tax assessments
Ownership History
Purchase Details
Home Financials for this Owner
Home Financials are based on the most recent Mortgage that was taken out on this home.Purchase Details
Home Financials for this Owner
Home Financials are based on the most recent Mortgage that was taken out on this home.Purchase Details
Purchase Details
Home Financials for this Owner
Home Financials are based on the most recent Mortgage that was taken out on this home.Purchase Details
Home Financials for this Owner
Home Financials are based on the most recent Mortgage that was taken out on this home.Similar Homes in Palmdale, CA
Home Values in the Area
Average Home Value in this Area
Purchase History
| Date | Type | Sale Price | Title Company |
|---|---|---|---|
| Grant Deed | $945,000 | Ticor Title Company Of Califor | |
| Interfamily Deed Transfer | -- | Amrock Llc | |
| Interfamily Deed Transfer | -- | Amrock Llc | |
| Interfamily Deed Transfer | -- | None Available | |
| Grant Deed | $590,000 | Chicago | |
| Grant Deed | $459,000 | Chicago Title Company |
Mortgage History
| Date | Status | Loan Amount | Loan Type |
|---|---|---|---|
| Open | $927,883 | FHA | |
| Previous Owner | $390,055 | New Conventional | |
| Previous Owner | $417,000 | New Conventional | |
| Previous Owner | $579,313 | FHA | |
| Previous Owner | $459,000 | VA |
Property History
| Date | Event | Price | Change | Sq Ft Price |
|---|---|---|---|---|
| 06/27/2025 06/27/25 | Sold | $945,000 | 0.0% | $270 / Sq Ft |
| 05/20/2025 05/20/25 | Pending | -- | -- | -- |
| 05/20/2025 05/20/25 | Price Changed | $945,000 | +5.0% | $270 / Sq Ft |
| 05/13/2025 05/13/25 | Price Changed | $899,990 | -5.3% | $257 / Sq Ft |
| 04/10/2025 04/10/25 | For Sale | $949,990 | +61.0% | $272 / Sq Ft |
| 10/14/2016 10/14/16 | Sold | $590,000 | -3.3% | $169 / Sq Ft |
| 09/14/2016 09/14/16 | Pending | -- | -- | -- |
| 06/24/2016 06/24/16 | For Sale | $609,900 | +32.9% | $174 / Sq Ft |
| 03/14/2012 03/14/12 | Sold | $459,000 | -15.8% | $131 / Sq Ft |
| 12/20/2011 12/20/11 | Pending | -- | -- | -- |
| 08/04/2011 08/04/11 | For Sale | $545,000 | -- | $156 / Sq Ft |
Tax History Compared to Growth
Tax History
| Year | Tax Paid | Tax Assessment Tax Assessment Total Assessment is a certain percentage of the fair market value that is determined by local assessors to be the total taxable value of land and additions on the property. | Land | Improvement |
|---|---|---|---|---|
| 2024 | $8,138 | $671,314 | $201,735 | $469,579 |
| 2023 | $8,065 | $658,152 | $197,780 | $460,372 |
| 2022 | $7,921 | $645,248 | $193,902 | $451,346 |
| 2021 | $7,815 | $632,597 | $190,100 | $442,497 |
| 2020 | $7,718 | $626,111 | $188,151 | $437,960 |
| 2019 | $7,585 | $613,835 | $184,462 | $429,373 |
| 2018 | $7,490 | $601,800 | $180,846 | $420,954 |
| 2016 | $5,981 | $487,016 | $121,701 | $365,315 |
| 2015 | $5,898 | $479,701 | $119,873 | $359,828 |
| 2014 | $5,846 | $470,305 | $117,525 | $352,780 |
Agents Affiliated with this Home
-
Farris Tarazi

Seller's Agent in 2025
Farris Tarazi
Real Brokerage Technologies, Inc.
(661) 388-0575
25 in this area
677 Total Sales
-
Lina Mirza
L
Buyer's Agent in 2025
Lina Mirza
Theos Realty
(818) 321-0175
1 in this area
5 Total Sales
-
K
Buyer's Agent in 2016
Kerry Topel
Century 21 Masters
-
Michelle Lewis

Seller's Agent in 2012
Michelle Lewis
Stephen B. Marvin Real Estate
(661) 305-1375
2 in this area
51 Total Sales
-
Adrienne Lewis Reca

Seller Co-Listing Agent in 2012
Adrienne Lewis Reca
Stephen B. Marvin Real Estate
(661) 857-1704
2 Total Sales
-
Charla Gonzales

Buyer's Agent in 2012
Charla Gonzales
RE/MAX
(661) 675-6741
4 in this area
298 Total Sales
Map
Source: California Regional Multiple Listing Service (CRMLS)
MLS Number: SR25076511
APN: 3001-014-036
- 0 25th St W
- 2125 W Avenue N-8
- 0 22nd St W
- 2556 West Ave N
- 2600 W Ave O
- 2755 West Ave N
- 40903 17th St W
- 2755 W West Ave N
- 3036 Fairgreen Ln
- 41127 17th St W
- 41331 20th St W
- 1635 W Avenue n12
- 12 West Ave N
- 2060 West Ave N
- 30 West Ave N
- 0 30th Stw Ave N
- 2761 W Avenue 04
- 2761 W Avenue o4
- 0 W Ave N Unit SDC0000806
- 40109 22nd St W
