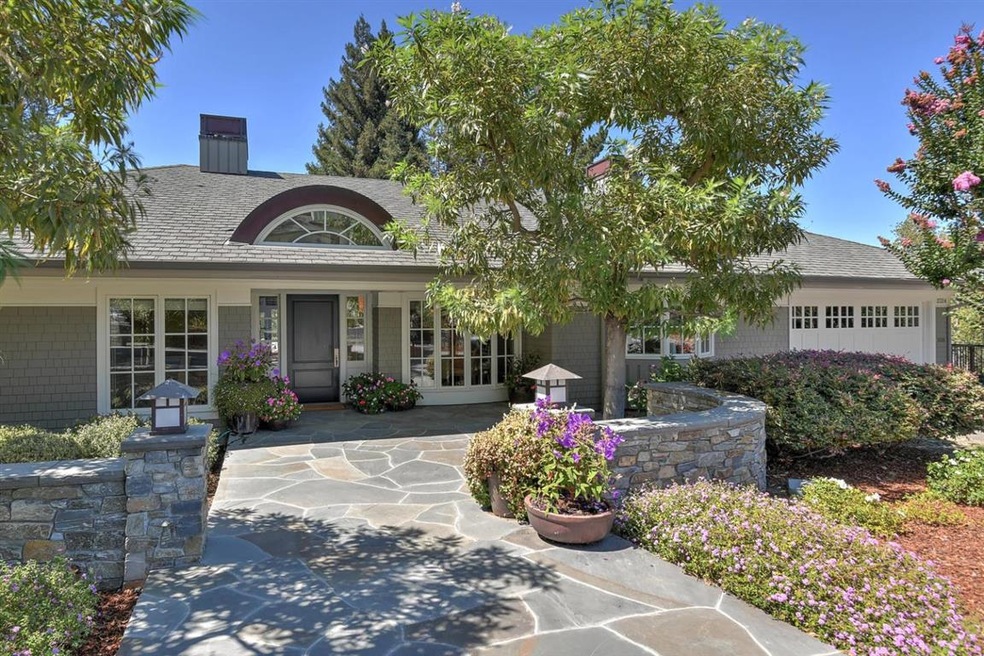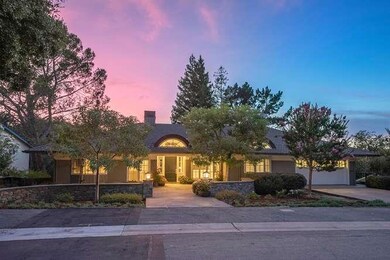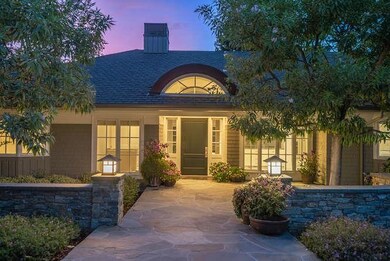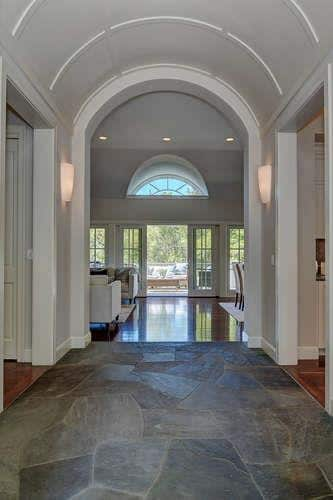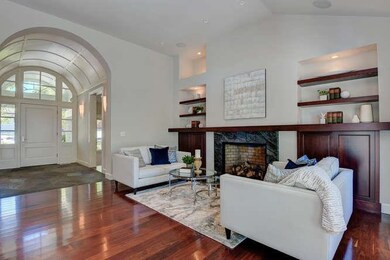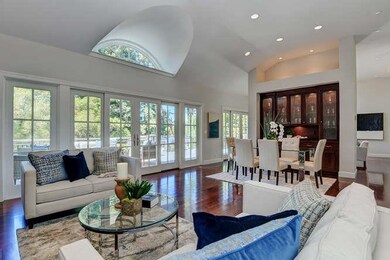
2324 Crest Ln Menlo Park, CA 94025
Sharon Heights NeighborhoodEstimated Value: $5,214,000 - $6,139,000
Highlights
- Primary Bedroom Suite
- Recreation Room
- Wood Flooring
- Las Lomitas Elementary School Rated A+
- Soaking Tub in Primary Bathroom
- Steam Shower
About This Home
As of October 2019This stunning Sharon Heights home, rebuilt from the ground up and finished in 2008, blends classic Craftsman style with sophisticated modern luxury. Picture-perfect from the moment of arrival, the solar-powered, two-story home is introduced with arched and vaulted ceilings, finishes of slate and granite, and beautiful mahogany hardwood floors. Sliding glass doors in almost every room open to the enchanting outdoor venues including the soothing sounds of a remote-controlled creek all in an exceptionally private setting on more than one-quarter acre. Personal accommodations comprise 4 bedrooms plus office, including 2 master suites, one on each level, plus 2 lower-level bedrooms revolving off a central recreation room. Master bath has dual sinks and luxurious steam shower. With a superb location, just blocks to Sand Hill Road venture capital centers, Stanford Shopping Center, and excellent Las Lomitas schools, this is truly a wonderful place to call home in Silicon Valley!
Last Buyer's Agent
Suzanne Scott
Parc Agency Corporation License #01386007

Home Details
Home Type
- Single Family
Est. Annual Taxes
- $56,496
Year Built
- Built in 2007
Lot Details
- 0.29 Acre Lot
- Zoning described as R10010
Parking
- 2 Car Garage
Home Design
- Composition Roof
- Concrete Perimeter Foundation
Interior Spaces
- 3,662 Sq Ft Home
- 2-Story Property
- High Ceiling
- Skylights
- Gas Fireplace
- Family Room with Fireplace
- Dining Area
- Den
- Recreation Room
Kitchen
- Double Oven
- Gas Cooktop
- Range Hood
- Microwave
- Dishwasher
- Kitchen Island
- Granite Countertops
- Disposal
Flooring
- Wood
- Carpet
- Slate Flooring
Bedrooms and Bathrooms
- 4 Bedrooms
- Primary Bedroom Suite
- Double Master Bedroom
- Walk-In Closet
- Bathroom on Main Level
- Dual Sinks
- Soaking Tub in Primary Bathroom
- Bathtub with Shower
- Oversized Bathtub in Primary Bathroom
- Steam Shower
Laundry
- Laundry Room
- Washer and Dryer
Utilities
- Forced Air Heating and Cooling System
- 220 Volts
- Satellite Dish
Listing and Financial Details
- Assessor Parcel Number 074-182-150
Ownership History
Purchase Details
Purchase Details
Home Financials for this Owner
Home Financials are based on the most recent Mortgage that was taken out on this home.Purchase Details
Purchase Details
Similar Homes in the area
Home Values in the Area
Average Home Value in this Area
Purchase History
| Date | Buyer | Sale Price | Title Company |
|---|---|---|---|
| Gady-Moguilnitskaia Revocable Trust | -- | None Listed On Document | |
| Vera Gady Jean Marc | $4,600,000 | Old Republic Title Company | |
| Chilton Margaret K | -- | None Available | |
| Chilton Margaret K | -- | -- |
Mortgage History
| Date | Status | Borrower | Loan Amount |
|---|---|---|---|
| Previous Owner | Gady Jean Marc | $690,000 | |
| Previous Owner | Vera Gady Jean Marc | $2,990,000 | |
| Previous Owner | Chilton Margaret K | $700,000 | |
| Previous Owner | Chilton Margaret K | $750,000 | |
| Previous Owner | Chilton Margaret K | $700,000 | |
| Previous Owner | Chilton Margaret K | $350,000 | |
| Previous Owner | Chilton Margaret K | $500,000 | |
| Previous Owner | Chilton Frederick R | $206,000 | |
| Previous Owner | Chilton Frederick R | $350,000 | |
| Previous Owner | Chilton Frederick R | $265,000 |
Property History
| Date | Event | Price | Change | Sq Ft Price |
|---|---|---|---|---|
| 10/11/2019 10/11/19 | Sold | $4,600,000 | +2.3% | $1,256 / Sq Ft |
| 09/09/2019 09/09/19 | Pending | -- | -- | -- |
| 09/04/2019 09/04/19 | For Sale | $4,498,000 | -- | $1,228 / Sq Ft |
Tax History Compared to Growth
Tax History
| Year | Tax Paid | Tax Assessment Tax Assessment Total Assessment is a certain percentage of the fair market value that is determined by local assessors to be the total taxable value of land and additions on the property. | Land | Improvement |
|---|---|---|---|---|
| 2023 | $56,496 | $4,835,419 | $3,679,124 | $1,156,295 |
| 2022 | $53,982 | $4,740,608 | $3,606,985 | $1,133,623 |
| 2021 | $53,162 | $4,647,656 | $3,536,260 | $1,111,396 |
| 2020 | $52,181 | $4,600,000 | $3,500,000 | $1,100,000 |
| 2019 | $24,599 | $1,986,866 | $297,159 | $1,689,707 |
| 2018 | $23,437 | $1,947,909 | $291,333 | $1,656,576 |
| 2017 | $22,655 | $1,909,716 | $285,621 | $1,624,095 |
| 2016 | $22,488 | $1,872,271 | $280,021 | $1,592,250 |
| 2015 | $22,063 | $1,844,148 | $275,815 | $1,568,333 |
| 2014 | $21,920 | $1,808,025 | $270,413 | $1,537,612 |
Agents Affiliated with this Home
-
Cindy Lunk

Seller's Agent in 2019
Cindy Lunk
Compass
(650) 305-9490
5 in this area
37 Total Sales
-

Buyer's Agent in 2019
Suzanne Scott
Parc Agency Corporation
(650) 433-3488
2 in this area
12 Total Sales
Map
Source: MLSListings
MLS Number: ML81767006
APN: 074-182-150
- 2316 Loma Prieta Ln
- 6 Zachary Ct
- 2323 Eastridge Ave Unit 512
- 2230 Tioga Dr
- 675 Sharon Park Dr Unit 231
- 675 Sharon Park Dr Unit 216
- 2124 Oakley Ave
- 19 Susan Gale Ct
- 3406 Alameda de Las Pulgas
- 1265 Trinity Dr
- 2071 Oakley Ave
- 2101 Valparaiso Ave
- 950 Lucky Ave
- 1205 Trinity Dr
- 2047 Sharon Rd
- 1230 Sharon Park Dr Unit 55
- 2023 Valparaiso Ave
- 3135 Alameda de Las Pulgas
- 2140 Santa Cruz Ave Unit B104
- 2140 Santa Cruz Ave Unit B108
- 2324 Crest Ln
- 2320 Crest Ln
- 965 Monte Rosa Dr
- 955 Monte Rosa Dr
- 2315 Crest Ln
- 2319 Crest Ln
- 975 Monte Rosa Dr
- 945 Monte Rosa Dr
- 2332 Crest Ln
- 2316 Crest Ln
- 2311 Crest Ln
- 2323 Crest Ln
- 935 Monte Rosa Dr
- 2336 Crest Ln
- 2320 Warner Range Ave
- 960 Monte Rosa Dr
- 2324 Warner Range Ave
- 2307 Crest Ln
- 2312 Crest Ln
- 970 Monte Rosa Dr
