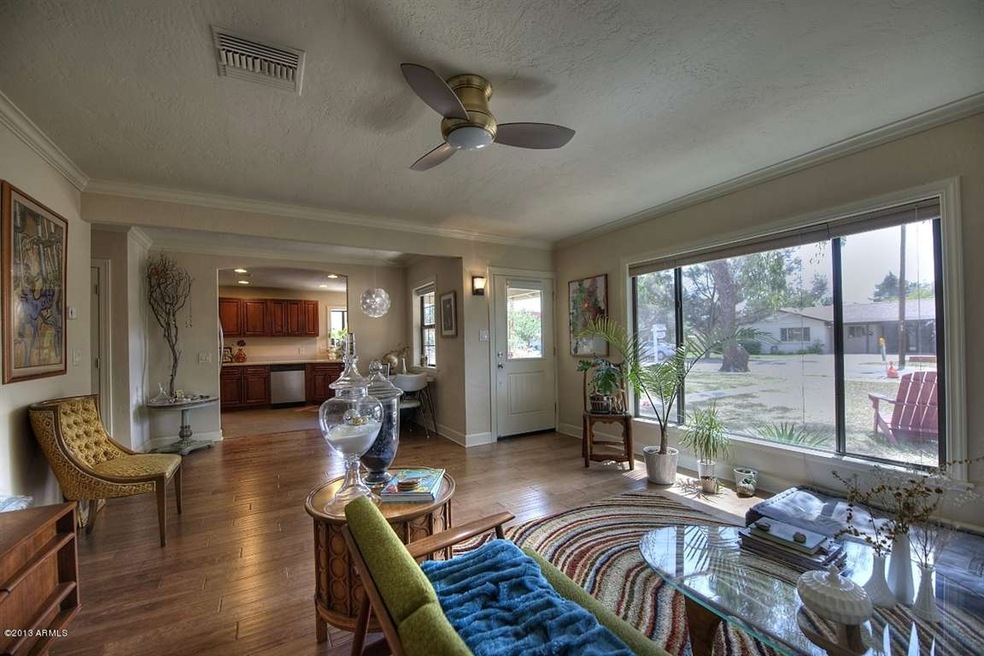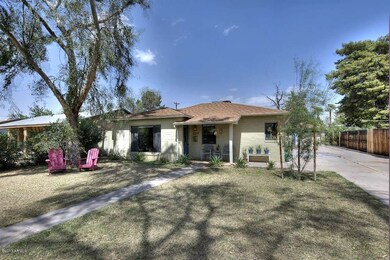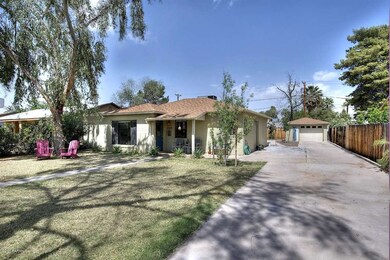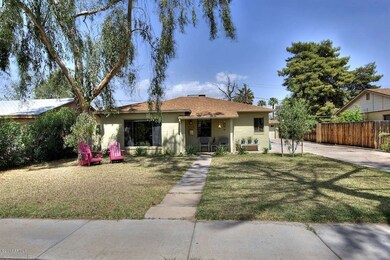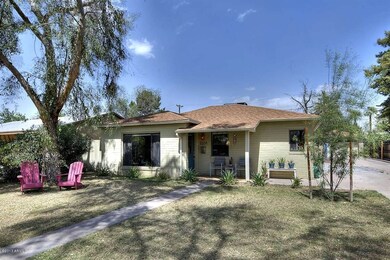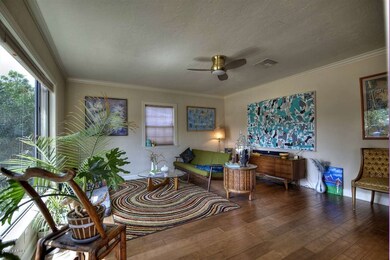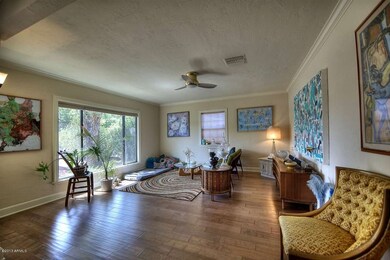
2324 E Clarendon Ave Phoenix, AZ 85016
Camelback East Village NeighborhoodAbout This Home
As of June 2020Outstanding Renovation. Delightful throughout! Wide plank wood flooring in soft hue in living areas including bedrooms. Finished with tall baseboards. Crown molding, trimmed and cased windows. Brand new kitchen with stainless appliances, cherry cabinetry and super cool staggered tile flooring. Expect the best when you check out the bathroom with designer vanity, fixtures and limestone flooring.Enjoy instant hot water with efficient tankless heater. The shower is also limestone with onyx mosaic accent. Windows are dual pane. Charming tree lined neighborhood centrally located grassy front and back yard. Single car detached garage is currently being used as art studio and fun teepee retreat in back yard can stay or be removed by seller. New roof to boot.
Last Agent to Sell the Property
Annie Price
Show Appeal Realty License #SA544594000 Listed on: 04/04/2013
Last Buyer's Agent
Jacqueline Cappiello
Just Referrals Real Estate License #SA105806000
Home Details
Home Type
Single Family
Est. Annual Taxes
$1,344
Year Built
1949
Lot Details
0
Parking
1
Listing Details
- Cross Street: Indian School and 24th Street
- Legal Info Range: 3E
- Property Type: Residential
- Ownership: Fee Simple
- HOA #2: N
- HOA #3 Fee: N
- Association Fees Land Lease Fee: N
- Recreation Center Fee 2: N
- Recreation Center Fee: N
- Basement: N
- Updated Partial or Full Bathrooms: Full
- Bathrooms Year Updated: 2011
- Updated Floors: Full
- Items Updated Floor Yr Updated: 2011
- Updated Kitchen: Full
- Items Updated Kitchen Yr Updated: 2011
- Updated Plumbing: Partial
- Items Updated Plmbg Yr Updated: 2011
- Updated Roof: Full
- Items Updated Roof Yr Updated: 2011
- Updated Wiring: Partial
- Items Updated Wiring Yr Updated: 2011
- Parking Spaces Slab Parking Spaces: 2.0
- Parking Spaces Total Covered Spaces: 1.0
- Year Built: 1949
- Tax Year: 2012
- Directions: South on 24th street from Indian School Road. Right/West on Clarendon. Home on right (currently there is road construction says road closed but it is open to local traffic.)
- Property Sub Type: Single Family - Detached
- Horses: No
- Lot Size Acres: 0.17
- Subdivision Name: Meredith Square
- Architectural Style: Ranch
- ResoBuildingAreaSource: Assessor
- Windows:Dual Pane: Yes
- Cooling:Ceiling Fan(s): Yes
- Technology:Cable TV Avail: Yes
- Technology:High Speed Internet Available: Yes
- Special Features: None
Interior Features
- Basement: None
- Flooring: Stone, Tile, Wood
- Basement YN: No
- Spa Features: None
- Possible Bedrooms: 2
- Total Bedrooms: 2
- Fireplace Features: None
- Fireplace: No
- Interior Amenities: High Speed Internet
- Living Area: 1012.0
- Stories: 1
- Window Features: Dual Pane
- Fireplace:No Fireplace: Yes
- Kitchen Features:RangeOven Elec: Yes
- Kitchen Features:Non-laminate Counter: Yes
- KitchenFeatures:Refrigerator: Yes
Exterior Features
- Fencing: Chain Link, Wood
- Lot Features: Sprinklers In Rear, Sprinklers In Front, Grass Front, Grass Back, Auto Timer H2O Front, Auto Timer H2O Back
- Pool Features: None
- Pool Private: No
- Disclosures: Agency Discl Req, Seller Discl Avail
- Construction Type: Painted, Block
- Roof: Composition
- Construction:Block: Yes
Garage/Parking
- Total Covered Spaces: 1.0
- Garage Spaces: 1.0
- Open Parking Spaces: 2.0
Utilities
- Cooling: Refrigeration, Ceiling Fan(s)
- Heating: Natural Gas
- Water Source: City Water
- Heating:Natural Gas: Yes
Condo/Co-op/Association
- Amenities: None
- Association: No
Association/Amenities
- Association Fees:HOA YN2: N
- Association Fees:PAD Fee YN2: N
- Association Fees:Cap ImprovementImpact Fee _percent_: $
- Association Fees:Cap ImprovementImpact Fee 2 _percent_: $
- Association Fee Incl:No Fees: Yes
Fee Information
- Association Fee Includes: No Fees
Schools
- Elementary School: Creighton Elementary School
- Junior High Dist: Phoenix Union High School District
- Middle Or Junior School: Loma Linda Elementary School
Lot Info
- Land Lease: No
- Lot Size Sq Ft: 7505.0
- Parcel #: 119-20-100
- ResoLotSizeUnits: SquareFeet
Green Features
- Green Water Conservation: Tankless Ht Wtr Heat
Building Info
- Builder Name: unknown
Tax Info
- Tax Annual Amount: 905.0
- Tax Book Number: 119.00
- Tax Lot: 85
- Tax Map Number: 20.00
Ownership History
Purchase Details
Home Financials for this Owner
Home Financials are based on the most recent Mortgage that was taken out on this home.Purchase Details
Home Financials for this Owner
Home Financials are based on the most recent Mortgage that was taken out on this home.Purchase Details
Home Financials for this Owner
Home Financials are based on the most recent Mortgage that was taken out on this home.Purchase Details
Home Financials for this Owner
Home Financials are based on the most recent Mortgage that was taken out on this home.Purchase Details
Purchase Details
Home Financials for this Owner
Home Financials are based on the most recent Mortgage that was taken out on this home.Similar Homes in Phoenix, AZ
Home Values in the Area
Average Home Value in this Area
Purchase History
| Date | Type | Sale Price | Title Company |
|---|---|---|---|
| Warranty Deed | $340,000 | First American Title Ins Co | |
| Warranty Deed | $350,000 | First American Title Ins Co | |
| Warranty Deed | $175,000 | Old Republic Title Agency | |
| Warranty Deed | $140,000 | Clear Title Agency Of Arizon | |
| Trustee Deed | $55,561 | None Available | |
| Warranty Deed | $74,300 | First American Title |
Mortgage History
| Date | Status | Loan Amount | Loan Type |
|---|---|---|---|
| Open | $347,820 | VA | |
| Previous Owner | $272,000 | New Conventional | |
| Previous Owner | $228,000 | New Conventional | |
| Previous Owner | $166,250 | New Conventional | |
| Previous Owner | $136,451 | FHA | |
| Previous Owner | $178,400 | Fannie Mae Freddie Mac | |
| Previous Owner | $25,000 | Credit Line Revolving | |
| Previous Owner | $100,000 | Unknown | |
| Previous Owner | $73,875 | FHA |
Property History
| Date | Event | Price | Change | Sq Ft Price |
|---|---|---|---|---|
| 06/30/2020 06/30/20 | Sold | $350,000 | +6.4% | $346 / Sq Ft |
| 06/01/2020 06/01/20 | Pending | -- | -- | -- |
| 05/08/2020 05/08/20 | For Sale | $329,000 | +88.0% | $325 / Sq Ft |
| 05/15/2013 05/15/13 | Sold | $175,000 | 0.0% | $173 / Sq Ft |
| 04/13/2013 04/13/13 | Pending | -- | -- | -- |
| 04/04/2013 04/04/13 | For Sale | $175,000 | -- | $173 / Sq Ft |
Tax History Compared to Growth
Tax History
| Year | Tax Paid | Tax Assessment Tax Assessment Total Assessment is a certain percentage of the fair market value that is determined by local assessors to be the total taxable value of land and additions on the property. | Land | Improvement |
|---|---|---|---|---|
| 2025 | $1,344 | $11,702 | -- | -- |
| 2024 | $1,328 | $11,145 | -- | -- |
| 2023 | $1,328 | $30,410 | $6,080 | $24,330 |
| 2022 | $1,272 | $22,430 | $4,480 | $17,950 |
| 2021 | $1,319 | $20,160 | $4,030 | $16,130 |
| 2020 | $1,444 | $18,210 | $3,640 | $14,570 |
| 2019 | $1,434 | $16,430 | $3,280 | $13,150 |
| 2018 | $1,404 | $14,900 | $2,980 | $11,920 |
| 2017 | $1,350 | $13,100 | $2,620 | $10,480 |
| 2016 | $1,298 | $11,260 | $2,250 | $9,010 |
| 2015 | $1,207 | $10,430 | $2,080 | $8,350 |
Agents Affiliated with this Home
-

Seller's Agent in 2020
Luis Solis
HomeSmart
(602) 327-9319
16 in this area
94 Total Sales
-
K
Seller Co-Listing Agent in 2020
Kristofer Robison
HomeSmart
(602) 714-7000
7 in this area
46 Total Sales
-

Buyer's Agent in 2020
Toni Harris
HomeSmart
(480) 862-3763
5 Total Sales
-
A
Seller's Agent in 2013
Annie Price
Show Appeal Realty
-
J
Buyer's Agent in 2013
Jacqueline Cappiello
Revelation Real Estate
Map
Source: Arizona Regional Multiple Listing Service (ARMLS)
MLS Number: 4915530
APN: 119-20-100
- 2405 E Fairmount Ave
- 2531 E Indianola Ave
- 3502 N 22nd St
- 2325 E Osborn Rd
- 2301 E Osborn Rd
- 2202 E Osborn Rd
- 2225 E Monterosa St
- 2540 E Amelia Ave
- 2124 E Osborn Rd
- 2318 E Flower St
- 2336 E Flower St
- 2518 E Osborn Rd
- 2009 E Clarendon Ave
- 2625 E Indian School Rd Unit 115
- 2625 E Indian School Rd Unit 206
- 2625 E Indian School Rd Unit 343
- 2625 E Indian School Rd Unit 340
- 2518 E Flower St
- 2002 E Whitton Ave Unit 32
- 4225 N 21st St Unit 22
