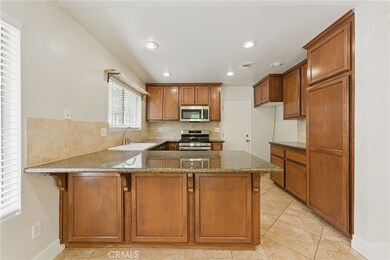
2324 E Regina St West Covina, CA 91792
Woodside NeighborhoodEstimated payment $4,518/month
Highlights
- Mountain View
- High Ceiling
- No HOA
- Traditional Architecture
- Granite Countertops
- 4-minute walk to Shadow Oak Park
About This Home
Welcome to this charming 3bd/2bth single-family home nestled in the desirable Shadow Oak Villas neighborhood of West Covina, CA. This well-maintained residence offers a comfortable living space complemented with a spacious outdoor area, perfect for outdoor activities and entertaining. As you enter the foyer, you are greeted with HIGH VAULTED CEILINGS and a beautiful Dining/Living Area with a sliding glass door to the bonus front porch. This area is PRIVATE and ideal for FirePits or potential Built-In BBQ area, or simply Entertaining Guests. The Kitchen features STAINLESS STEEL APPLIANCES, GRANITE COUNTERTOPS, and is OPENED to the Living Room with Fireplace. The bathrooms are CLEAN and in pleasant condition. This home is situated on a 7,060 sq ft lot, and provides ample space for gardening, recreation, and delightful evening relaxation. Also, Fresh Sod has just been laid in the backyard which is not shown in the photos. This neighborhood is known for its tranquil atmosphere and proximity to local parks, schools, and shopping centers, making it an ideal location for families and individuals alike. This property is a couple minutes WALKING DISTANCE to the SHADOW OAK PARK & Community Center. Homes in the neighborhood rarely come available due to being charming, yet affordable in the area while having NO HOA fees or rules. Whether you're a first-time homebuyer or looking to invest in a promising area, this Home presents a valuable opportunity to own a piece of West Covina's vibrant real estate market.
Last Listed By
Re/Max Time Realty Brokerage Phone: 951-283-5015 License #01971883 Listed on: 05/07/2025

Home Details
Home Type
- Single Family
Est. Annual Taxes
- $3,268
Year Built
- Built in 1977
Lot Details
- 7,060 Sq Ft Lot
- Landscaped
- Property is zoned WCPCD1*
Parking
- 2 Car Attached Garage
Property Views
- Mountain
- Neighborhood
Home Design
- Traditional Architecture
- Turnkey
Interior Spaces
- 1,372 Sq Ft Home
- 1-Story Property
- High Ceiling
- Recessed Lighting
- Family Room
- Living Room with Fireplace
- Stone Flooring
Kitchen
- Eat-In Kitchen
- Gas Oven
- Microwave
- Dishwasher
- Granite Countertops
Bedrooms and Bathrooms
- 3 Main Level Bedrooms
- 2 Full Bathrooms
- Granite Bathroom Countertops
- Bathtub with Shower
Laundry
- Laundry Room
- Laundry in Garage
Outdoor Features
- Patio
- Front Porch
Additional Features
- Suburban Location
- Central Heating and Cooling System
Community Details
- No Home Owners Association
Listing and Financial Details
- Tax Lot 20
- Tax Tract Number 32981
- Assessor Parcel Number 8733005012
- $918 per year additional tax assessments
Map
Home Values in the Area
Average Home Value in this Area
Tax History
| Year | Tax Paid | Tax Assessment Tax Assessment Total Assessment is a certain percentage of the fair market value that is determined by local assessors to be the total taxable value of land and additions on the property. | Land | Improvement |
|---|---|---|---|---|
| 2024 | $3,268 | $205,900 | $55,916 | $149,984 |
| 2023 | $3,174 | $201,864 | $54,820 | $147,044 |
| 2022 | $3,112 | $197,907 | $53,746 | $144,161 |
| 2021 | $3,059 | $194,028 | $52,693 | $141,335 |
| 2019 | $2,972 | $188,275 | $51,131 | $137,144 |
| 2018 | $2,818 | $184,584 | $50,129 | $134,455 |
| 2016 | $2,691 | $177,419 | $48,184 | $129,235 |
| 2015 | $2,664 | $174,755 | $47,461 | $127,294 |
| 2014 | $2,664 | $171,333 | $46,532 | $124,801 |
Property History
| Date | Event | Price | Change | Sq Ft Price |
|---|---|---|---|---|
| 05/09/2025 05/09/25 | Pending | -- | -- | -- |
| 05/07/2025 05/07/25 | For Sale | $799,990 | -- | $583 / Sq Ft |
Purchase History
| Date | Type | Sale Price | Title Company |
|---|---|---|---|
| Interfamily Deed Transfer | -- | -- |
Mortgage History
| Date | Status | Loan Amount | Loan Type |
|---|---|---|---|
| Closed | $244,000 | Credit Line Revolving | |
| Closed | $60,000 | Unknown |
Similar Homes in the area
Source: California Regional Multiple Listing Service (CRMLS)
MLS Number: IG25100223
APN: 8733-005-012
- 2448 E Belinda St
- 18675 Renault St
- 1932 Tillie Ct
- 318 Lochmere Ave
- 2052 Thomas Place
- 3425 Fionna Place
- 772 Francesca Dr
- 1942 Hawaii St
- 18820 Sutter Creek Dr
- 19000 Shakespeare Dr
- 18721 Galleano St
- 19019 Garnet Way
- 856 Francesca Dr
- 735 Francesca Dr
- 18240 Villa Park St
- 2220 Calle Parral
- 18263 Lanaca St
- 508 Abery Ave
- 509 La Seda Rd
- 802 Francesca Dr






