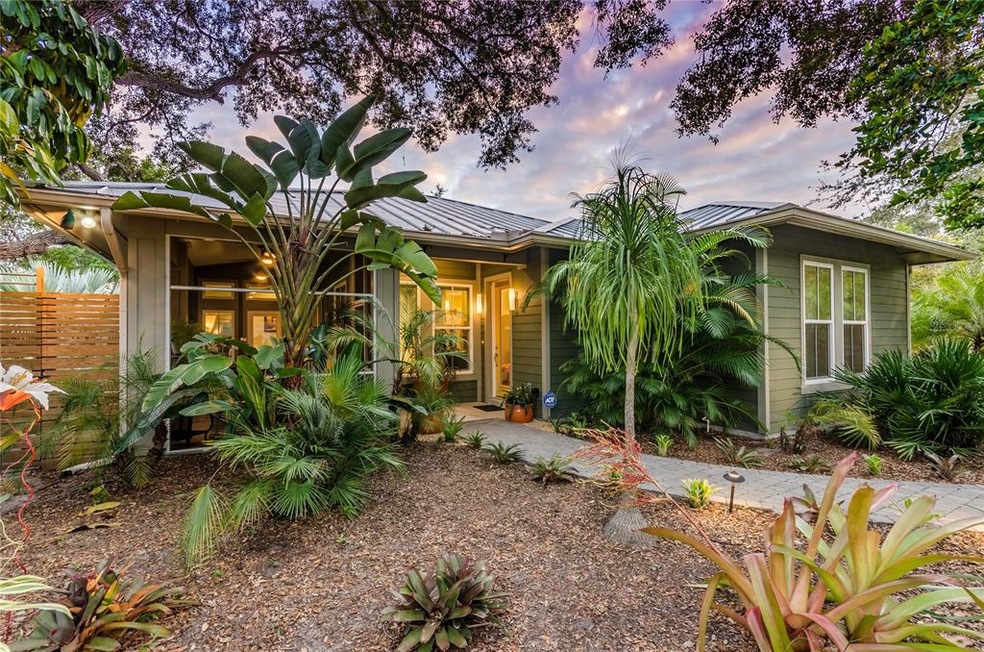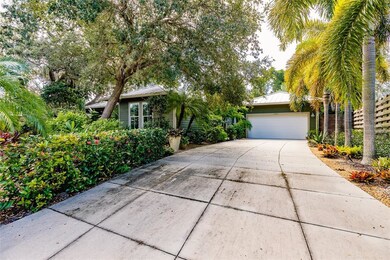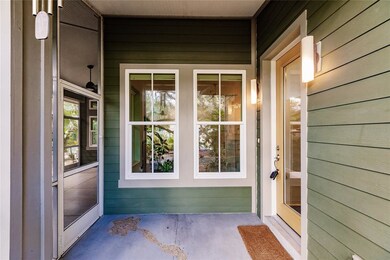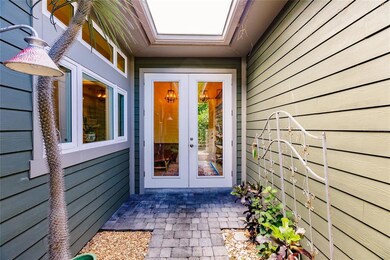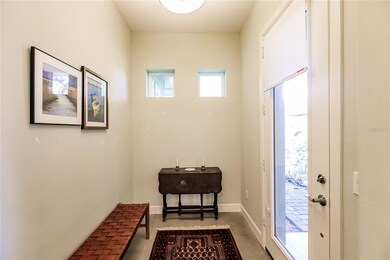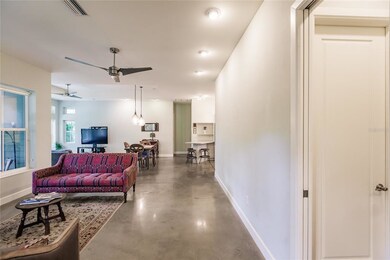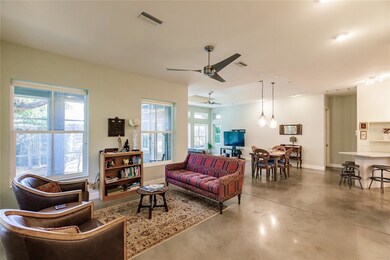
2324 Roselawn Cir Sarasota, FL 34231
South Sarasota NeighborhoodEstimated Value: $760,832 - $816,000
Highlights
- Open Floorplan
- Deck
- Sun or Florida Room
- Phillippi Shores Elementary School Rated A
- Contemporary Architecture
- High Ceiling
About This Home
As of December 2021An incomparable fusion of architectural charm and modernism, surrounded by a magical garden, walls of flowers and sculptural live oaks. This home has a unique design, commissioned and custom-built for the owners by an award-winning Sarasota builder, which they have only occupied seasonally since 2012. It is a certified Green home, with an artistic sense of space and color, a property which is extraordinary in every way. Large windows bring light throughout the open plan, while 10-foot ceilings and 8-foot solid wood interior doors add to the spacious contemporary ambiance. The industry winner standing seam metal roof and all glass windows and doors are built to the latest hurricane codes, resulting in low utility costs. The gardens offer tropical privacy with a screened dining pavilion for outdoor entertaining. The ample modern kitchen is extended by a butler’s pantry and offers custom European cabinetry with quartz countertops and handmade tile backsplash. It opens into both a sun-filled breakfast room and a Better Homes and Gardens-style living area with a screened lanai spilling into the garden. The private guest wing on one side has two bedrooms and adjoining bath, while the beautiful master suite with a large spa-themed bath is on the other. Quality finishes exude from every surface, yet the simplicity of this space offers the perfect setting for both an urban and coastal lifestyle. The location on a quiet circle, yet with fantastic convenience, is a perfect mix of old Florida with modern city perks.
Last Agent to Sell the Property
TEAK REAL ESTATE LLC License #3278699 Listed on: 09/22/2021
Home Details
Home Type
- Single Family
Est. Annual Taxes
- $6,304
Year Built
- Built in 2011
Lot Details
- 10,152 Sq Ft Lot
- Lot Dimensions are 107x100
- North Facing Home
- Wood Fence
- Mature Landscaping
- Irrigation
- Property is zoned RSF2
Parking
- 2 Car Attached Garage
- Driveway
Home Design
- Contemporary Architecture
- Slab Foundation
- Metal Roof
- Block Exterior
- Stucco
Interior Spaces
- 2,024 Sq Ft Home
- 1-Story Property
- Open Floorplan
- High Ceiling
- Ceiling Fan
- ENERGY STAR Qualified Windows
- Window Treatments
- Sliding Doors
- Combination Dining and Living Room
- Sun or Florida Room
Kitchen
- Eat-In Kitchen
- Range with Range Hood
- Dishwasher
- Solid Surface Countertops
Flooring
- Concrete
- Ceramic Tile
Bedrooms and Bathrooms
- 3 Bedrooms
- Walk-In Closet
- 2 Full Bathrooms
Laundry
- Laundry in unit
- Dryer
- Washer
Home Security
- Home Security System
- Storm Windows
- Fire Resistant Exterior
- Fire and Smoke Detector
- In Wall Pest System
Outdoor Features
- Deck
- Enclosed patio or porch
- Exterior Lighting
- Rain Gutters
Schools
- Phillippi Shores Elementary School
- Brookside Middle School
- Riverview High School
Utilities
- Central Heating and Cooling System
- Water Filtration System
- Electric Water Heater
Community Details
- No Home Owners Association
- Pine Ridge Community
- Pine Ridge Subdivision
Listing and Financial Details
- Homestead Exemption
- Visit Down Payment Resource Website
- Legal Lot and Block 15 / A
- Assessor Parcel Number 0074060009
Ownership History
Purchase Details
Home Financials for this Owner
Home Financials are based on the most recent Mortgage that was taken out on this home.Purchase Details
Home Financials for this Owner
Home Financials are based on the most recent Mortgage that was taken out on this home.Purchase Details
Home Financials for this Owner
Home Financials are based on the most recent Mortgage that was taken out on this home.Purchase Details
Purchase Details
Similar Homes in Sarasota, FL
Home Values in the Area
Average Home Value in this Area
Purchase History
| Date | Buyer | Sale Price | Title Company |
|---|---|---|---|
| Bowers Greg A | $690,000 | Attorney | |
| Mykland Robert Kelth | $585,000 | Silverline Title And Escrow | |
| Haldene Justin | $625,000 | Attorney | |
| Murad Howard | $90,000 | Riddelltitle & Escrow Llc | |
| Magill Daniel P | -- | -- |
Mortgage History
| Date | Status | Borrower | Loan Amount |
|---|---|---|---|
| Open | Bowers Greg A | $517,500 | |
| Previous Owner | Mykland Robert Kelth | $510,000 | |
| Previous Owner | Haldene Justin | $360,000 | |
| Previous Owner | Murad Howard | $204,000 | |
| Previous Owner | Murad Howard | $140,000 | |
| Previous Owner | Magill Daniel P | $100,000 |
Property History
| Date | Event | Price | Change | Sq Ft Price |
|---|---|---|---|---|
| 03/07/2022 03/07/22 | Off Market | $625,000 | -- | -- |
| 12/08/2021 12/08/21 | Sold | $690,000 | +2.2% | $341 / Sq Ft |
| 10/18/2021 10/18/21 | Pending | -- | -- | -- |
| 10/15/2021 10/15/21 | Price Changed | $675,000 | -6.9% | $333 / Sq Ft |
| 09/20/2021 09/20/21 | For Sale | $725,000 | +23.9% | $358 / Sq Ft |
| 04/08/2020 04/08/20 | Sold | $585,000 | -4.9% | $289 / Sq Ft |
| 03/04/2020 03/04/20 | Pending | -- | -- | -- |
| 02/14/2020 02/14/20 | Price Changed | $615,000 | -2.2% | $304 / Sq Ft |
| 12/04/2019 12/04/19 | Price Changed | $629,000 | -2.3% | $311 / Sq Ft |
| 10/10/2019 10/10/19 | Price Changed | $644,000 | -0.8% | $318 / Sq Ft |
| 09/14/2019 09/14/19 | Price Changed | $649,000 | -5.3% | $321 / Sq Ft |
| 07/09/2019 07/09/19 | For Sale | $685,000 | +9.6% | $338 / Sq Ft |
| 06/30/2017 06/30/17 | Sold | $625,000 | -10.1% | $309 / Sq Ft |
| 05/22/2017 05/22/17 | Pending | -- | -- | -- |
| 01/25/2017 01/25/17 | For Sale | $695,000 | -- | $343 / Sq Ft |
Tax History Compared to Growth
Tax History
| Year | Tax Paid | Tax Assessment Tax Assessment Total Assessment is a certain percentage of the fair market value that is determined by local assessors to be the total taxable value of land and additions on the property. | Land | Improvement |
|---|---|---|---|---|
| 2024 | $7,667 | $651,784 | -- | -- |
| 2023 | $7,667 | $632,800 | $203,400 | $429,400 |
| 2022 | $7,939 | $617,500 | $169,600 | $447,900 |
| 2021 | $6,708 | $495,200 | $101,000 | $394,200 |
| 2020 | $6,304 | $453,000 | $83,800 | $369,200 |
| 2019 | $4,879 | $378,600 | $83,100 | $295,500 |
| 2018 | $6,247 | $495,200 | $79,500 | $415,700 |
| 2017 | $3,367 | $254,289 | $0 | $0 |
| 2016 | $3,352 | $289,900 | $63,200 | $226,700 |
| 2015 | $3,379 | $286,400 | $58,300 | $228,100 |
| 2014 | $3,366 | $239,700 | $0 | $0 |
Agents Affiliated with this Home
-
Lauren Crowley
L
Seller's Agent in 2021
Lauren Crowley
TEAK REAL ESTATE LLC
(207) 299-0728
1 in this area
25 Total Sales
-
Tamara Currey

Buyer's Agent in 2021
Tamara Currey
PREMIER SOTHEBY'S INTERNATIONAL REALTY
(941) 587-1776
2 in this area
234 Total Sales
-
Amelia Lyons

Buyer's Agent in 2020
Amelia Lyons
RE/MAX
(863) 244-7695
54 Total Sales
-
Mathew Morris

Seller's Agent in 2017
Mathew Morris
PREMIER SOTHEBY'S INTERNATIONAL REALTY
(941) 320-3960
3 Total Sales
-
Ryan Gaston
R
Buyer's Agent in 2017
Ryan Gaston
JW GASTON LLC
(321) 239-5540
3 Total Sales
Map
Source: Stellar MLS
MLS Number: A4512258
APN: 0074-06-0009
- 2299 Riverwood Ct
- 2320 Bee Ridge Rd Unit 97
- 2320 Bee Ridge Rd Unit 52
- 2320 Bee Ridge Rd Unit 85
- 2320 Bee Ridge Rd Unit 71
- 2320 Bee Ridge Rd Unit 116
- 2320 Bee Ridge Rd Unit 36
- 2320 Bee Ridge Rd Unit 121
- 2458 Whippoorwill Cir
- 2428 Whippoorwill Cir
- 4101 S School Ave
- 3930 Elysian Woods Ln
- 4035 S School Ave Unit D3
- 2239 Worrington St
- 2335 Oak Terrace
- 2244 Palm Terrace
- 3934 Brookside Dr
- 2249 Oak Terrace
- 2220 Palm Terrace
- 2170 Robinhood St Unit A1-302
- 2324 Roselawn Cir
- 2318 Roselawn Cir
- 2330 Roselawn Cir
- 2330 Roselawn Cir
- 2327 Roselawn Cir
- 2334 Roselawn Cir
- 2319 Roselawn Cir
- 2310 Roselawn Cir
- 2340 Roselawn Cir
- 2322 Roselawn St
- 4054 S Shade Ave
- 2316 Roselawn St
- 2302 Roselawn Cir
- 2346 Circle
- 2346 Roselawn Cir
- 4038 S Shade Ave
- 2308 Roselawn St
- 2303 Roselawn Cir
- 4024 S Shade Ave
- 2301 Haley Ln
