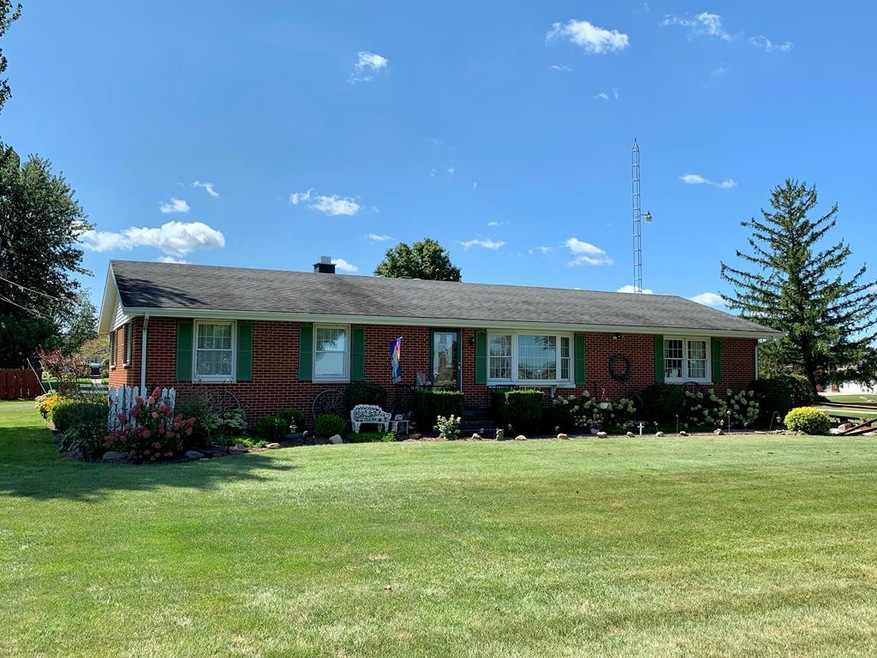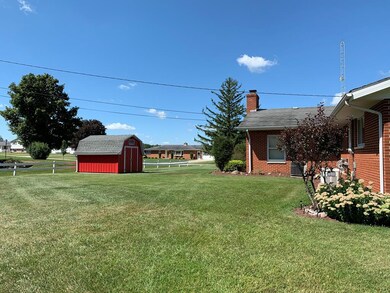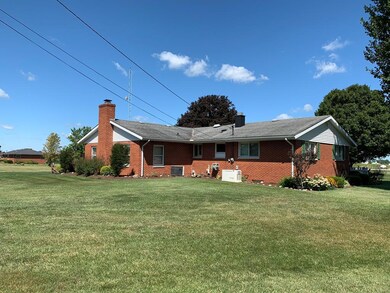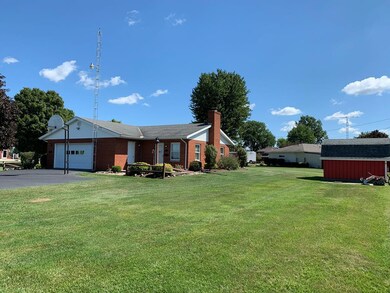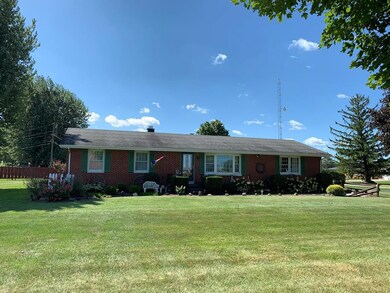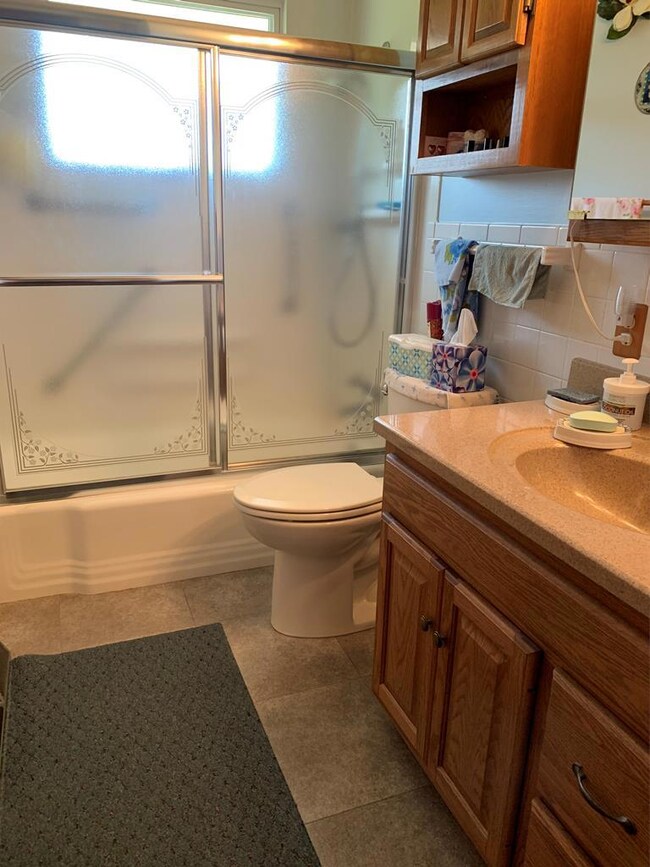
2324 Sandra Dr Bucyrus, OH 44820
Estimated Value: $204,179 - $244,000
Highlights
- Ranch Style House
- Corner Lot
- 2 Car Attached Garage
- Wood Flooring
- Lawn
- Eat-In Kitchen
About This Home
As of January 2020Well built, well cared for brick ranch home on a nice .786 acre corner lot. Conveniently located just a couple miles out of town and 5 minutes to the school. Enjoy country living with quick access to town and school.The 1482 SqFt gives you a nice amount of living space that's not overwhelming to upkeep. two living areas gives you room to spread out. front formal living area with a sunken family room off the back that features woodburning fireplace, half bath and access to patio. The eat in kitchen adds ease to the cooking, serving and clean up of your daily meals. 2 car attached garage, asphalt drive, garden shed add to the appeal. Nice basement could easily be finished to add rec room
Last Agent to Sell the Property
ARK Realty of North Central Ohio, Inc. License #2007005785 Listed on: 09/02/2019
Last Buyer's Agent
ARK Realty of North Central Ohio, Inc. License #2007005785 Listed on: 09/02/2019
Home Details
Home Type
- Single Family
Est. Annual Taxes
- $1,160
Year Built
- Built in 1963
Lot Details
- 0.79 Acre Lot
- Corner Lot
- Landscaped with Trees
- Lawn
Parking
- 2 Car Attached Garage
- Garage Door Opener
- Open Parking
Home Design
- Ranch Style House
- Brick Exterior Construction
Interior Spaces
- 1,482 Sq Ft Home
- Paddle Fans
- Self Contained Fireplace Unit Or Insert
- Double Pane Windows
- Family Room with Fireplace
- Fire and Smoke Detector
Kitchen
- Eat-In Kitchen
- Oven
- Cooktop with Range Hood
- Microwave
- Dishwasher
Flooring
- Wood
- Wall to Wall Carpet
Bedrooms and Bathrooms
- 3 Main Level Bedrooms
Laundry
- Dryer
- Washer
Basement
- Basement Fills Entire Space Under The House
- Sump Pump
- Laundry in Basement
Utilities
- Forced Air Heating and Cooling System
- Heating System Uses Natural Gas
- Well
- Gas Water Heater
- Water Softener is Owned
- Septic Tank
Listing and Financial Details
- Assessor Parcel Number 210004298.000
Ownership History
Purchase Details
Home Financials for this Owner
Home Financials are based on the most recent Mortgage that was taken out on this home.Purchase Details
Purchase Details
Similar Homes in Bucyrus, OH
Home Values in the Area
Average Home Value in this Area
Purchase History
| Date | Buyer | Sale Price | Title Company |
|---|---|---|---|
| Smith Emilee E | $137,000 | Old Crawford Land Title | |
| Strauch James R | -- | -- | |
| Strauch James R | -- | -- |
Mortgage History
| Date | Status | Borrower | Loan Amount |
|---|---|---|---|
| Open | Smith Emilee E E | $122,400 | |
| Closed | Smith Emilee E | $116,450 |
Property History
| Date | Event | Price | Change | Sq Ft Price |
|---|---|---|---|---|
| 01/24/2020 01/24/20 | Sold | $137,000 | -19.4% | $92 / Sq Ft |
| 12/25/2019 12/25/19 | Pending | -- | -- | -- |
| 09/03/2019 09/03/19 | For Sale | $170,000 | -- | $115 / Sq Ft |
Tax History Compared to Growth
Tax History
| Year | Tax Paid | Tax Assessment Tax Assessment Total Assessment is a certain percentage of the fair market value that is determined by local assessors to be the total taxable value of land and additions on the property. | Land | Improvement |
|---|---|---|---|---|
| 2024 | $2,070 | $55,090 | $4,880 | $50,210 |
| 2023 | $2,070 | $44,520 | $3,780 | $40,740 |
| 2022 | $2,093 | $44,520 | $3,780 | $40,740 |
| 2021 | $2,168 | $44,520 | $3,780 | $40,740 |
| 2020 | $1,488 | $32,910 | $3,780 | $29,130 |
| 2019 | $1,136 | $32,910 | $3,780 | $29,130 |
| 2018 | $1,160 | $32,910 | $3,780 | $29,130 |
| 2017 | $1,013 | $30,530 | $3,780 | $26,750 |
| 2016 | $846 | $30,530 | $3,780 | $26,750 |
| 2015 | $858 | $30,530 | $3,780 | $26,750 |
| 2014 | $783 | $28,330 | $3,780 | $24,550 |
| 2013 | $783 | $28,330 | $3,780 | $24,550 |
Agents Affiliated with this Home
-
Terri Brewington

Seller's Agent in 2020
Terri Brewington
ARK Realty of North Central Ohio, Inc.
(419) 563-5296
103 Total Sales
Map
Source: Mansfield Association of REALTORS®
MLS Number: 9045059
APN: 21-0004298.000
- 2730 Temple Rd
- 1890 Tiffin Rd
- 3221 Carrell Rd
- 5490 State Route 19
- 1575 N Sandusky Ave
- 108 Melcher Rd
- 4417 Beechgrove Rd
- 1131 Dean St
- 1206 High St
- 1018 Maple St
- 127 Gaius St
- 440 Sears St
- 711 Plymouth St
- 819 High St
- 502 W Perry St
- 2494 Brokensword Rd
- 215 W Rensselaer St
- 119 S Lane St
- 407 E Mansfield St
- 314 S Spring St
- 2324 Sandra Dr
- 4396 Ohio 19
- 4396 State Route 19
- 2330 Sandra Dr
- 4386 Ohio 19
- 4386 State Route 19
- 2336 Sandra Dr
- 2335 Sandra Dr
- 2301 Spore Brandywine Rd
- 2350 N Spore Brandywine Rd
- 4382 State Route 19
- 2337 Sandra Dr
- 4389 State Route 19
- 2344 Sandra Dr
- 2343 Sandra Dr
- 4376 State Route 19
- 2358 Sandra Dr
- 2345 Sandra Dr
- 2362 Spore Brandywine Rd
- 2365 Spore Brandywine Rd
