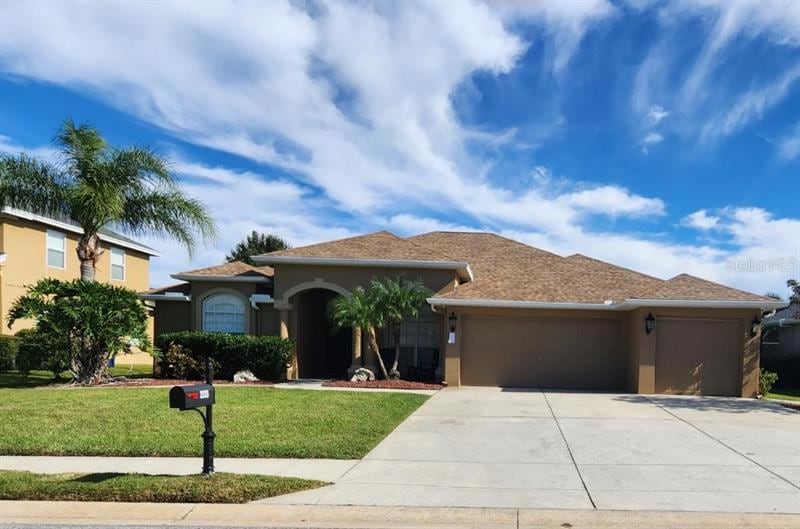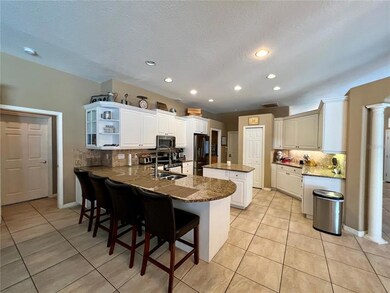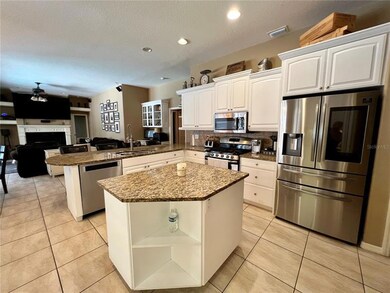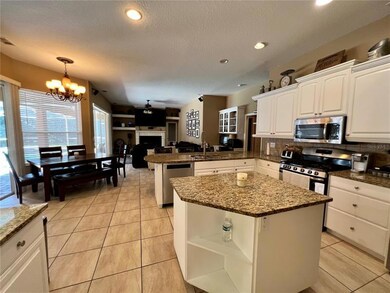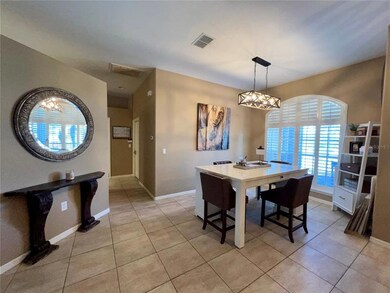
2325 Edelweiss Loop Trinity, FL 34655
Highlights
- Solar Heated Indoor Pool
- Gated Community
- Family Room with Fireplace
- Trinity Elementary School Rated A-
- Deck
- Wood Flooring
About This Home
As of December 2022****NEW ROOF ****Come take a look at this beautiful 4 bedroom, 3 bath custom POOL home Built by Samuelson, in the most sought after neighborhood in Trinity, has everything you could ever dream of. Walk into the entry way to get a glimpse of the luxury pool. As you enter you will come into an open formal dining room and living room. The spacious kitchen boasts all wood, white cabinets, an island for prepping, granite countertops, a large breakfast bar, stainless steel appliances including a gas range with double oven, and a pantry. An open concept family room extends off of the kitchen with an office nook. This house is a split floor plan with an ensuite master bedroom featuring his and hers walk-in closets with custom closet systems and sliding glass doors looking out to the lanai. A master bath with a spa like feel including a walk in shower, separate tub, his and her vanities, and a separate toilet room are connected.
The secondary bedrooms are all spacious in size with 2 boasting walk-in closets with custom closet systems and a bathroom between them. The 4th bedroom is at the back of the home offering some privacy and conveniently located next to the pool bath.
But wait there's more, the massive bonus room awaits you up the stairs. This is a perfect game room, movie room, 5th bedroom, convert it to a mother-in-law suite. The possibilities are endless. Off of the bonus room is a secret loft that's perfect for a playroom or a private office.
The pool and screened in lanai are beautiful and offer plenty of options for entertaining. With a built in grill hood and plumbing an outdoor kitchen is easy to achieve The pool is a salt water chlorination system making it very easy to maintain. The backyard oasis doesn't end there. Off the screened lanai is a patio with fire pit. The landscape is mature and lush. The 2 HVAC systems are new and a spacious 3 car garage completes this stunning home. Come make the strongest house on the block YOUR HOME TODAY!
Home Details
Home Type
- Single Family
Est. Annual Taxes
- $5,846
Year Built
- Built in 2004
Lot Details
- 0.26 Acre Lot
- East Facing Home
- Mature Landscaping
- Irrigation
- Landscaped with Trees
- Property is zoned MPUD
HOA Fees
Parking
- 3 Car Attached Garage
- Garage Door Opener
- Open Parking
Home Design
- Bi-Level Home
- Slab Foundation
- Shingle Roof
- Block Exterior
- Stucco
Interior Spaces
- 3,196 Sq Ft Home
- Dry Bar
- Ceiling Fan
- Gas Fireplace
- Blinds
- Sliding Doors
- Family Room with Fireplace
- Family Room Off Kitchen
- Separate Formal Living Room
- Breakfast Room
- Formal Dining Room
- Inside Utility
- Fire and Smoke Detector
- Attic
Kitchen
- Range
- Microwave
- Dishwasher
- Stone Countertops
- Solid Wood Cabinet
- Disposal
Flooring
- Wood
- Carpet
- Ceramic Tile
Bedrooms and Bathrooms
- 4 Bedrooms
- Split Bedroom Floorplan
- 3 Full Bathrooms
Laundry
- Laundry in unit
- Dryer
- Washer
Pool
- Solar Heated Indoor Pool
- Screened Pool
- Spa
- Fence Around Pool
Outdoor Features
- Deck
- Covered patio or porch
- Outdoor Grill
- Rain Gutters
Utilities
- Central Heating and Cooling System
- Gas Water Heater
- High Speed Internet
- Cable TV Available
Listing and Financial Details
- Down Payment Assistance Available
- Homestead Exemption
- Visit Down Payment Resource Website
- Tax Lot 3160
- Assessor Parcel Number 30-26-17-0020-00000-3160
Community Details
Overview
- Management & Associate Association
- Trinity Community Ass Association
- Fox Wood Ph 3 Subdivision
- The community has rules related to deed restrictions
Recreation
- Community Playground
Security
- Gated Community
Map
Home Values in the Area
Average Home Value in this Area
Property History
| Date | Event | Price | Change | Sq Ft Price |
|---|---|---|---|---|
| 12/16/2022 12/16/22 | Sold | $622,000 | -4.2% | $195 / Sq Ft |
| 11/20/2022 11/20/22 | Pending | -- | -- | -- |
| 10/20/2022 10/20/22 | For Sale | $649,000 | 0.0% | $203 / Sq Ft |
| 10/08/2022 10/08/22 | For Sale | $649,000 | 0.0% | $203 / Sq Ft |
| 10/07/2022 10/07/22 | Pending | -- | -- | -- |
| 09/16/2022 09/16/22 | Pending | -- | -- | -- |
| 09/02/2022 09/02/22 | For Sale | $649,000 | +136.0% | $203 / Sq Ft |
| 06/16/2014 06/16/14 | Off Market | $275,000 | -- | -- |
| 12/28/2012 12/28/12 | Sold | $275,000 | 0.0% | $97 / Sq Ft |
| 11/28/2012 11/28/12 | Pending | -- | -- | -- |
| 11/24/2012 11/24/12 | For Sale | $275,000 | -- | $97 / Sq Ft |
Tax History
| Year | Tax Paid | Tax Assessment Tax Assessment Total Assessment is a certain percentage of the fair market value that is determined by local assessors to be the total taxable value of land and additions on the property. | Land | Improvement |
|---|---|---|---|---|
| 2024 | $8,725 | $538,039 | $97,793 | $440,246 |
| 2023 | $8,686 | $538,029 | $75,563 | $462,466 |
| 2022 | $6,950 | $476,600 | $63,213 | $413,387 |
| 2021 | $6,028 | $360,798 | $57,749 | $303,049 |
| 2020 | $5,685 | $339,394 | $57,749 | $281,645 |
| 2019 | $5,439 | $320,961 | $57,749 | $263,212 |
| 2018 | $5,298 | $311,466 | $57,754 | $253,712 |
| 2017 | $5,400 | $311,684 | $57,754 | $253,930 |
| 2016 | $4,919 | $280,087 | $54,904 | $225,183 |
| 2015 | $4,853 | $270,370 | $54,904 | $215,466 |
| 2014 | $4,472 | $252,931 | $50,434 | $202,497 |
Mortgage History
| Date | Status | Loan Amount | Loan Type |
|---|---|---|---|
| Open | $497,600 | New Conventional | |
| Previous Owner | $300,000 | Unknown | |
| Previous Owner | $300,000 | Unknown | |
| Previous Owner | $150,000 | Unknown | |
| Previous Owner | $192,500 | New Conventional | |
| Previous Owner | $177,868 | New Conventional | |
| Previous Owner | $42,000 | Credit Line Revolving | |
| Previous Owner | $266,000 | Construction |
Deed History
| Date | Type | Sale Price | Title Company |
|---|---|---|---|
| Warranty Deed | $622,000 | Frontier Title Group | |
| Interfamily Deed Transfer | -- | Attorney | |
| Deed | $100 | -- | |
| Warranty Deed | $275,000 | Star Title Partners Of Palm | |
| Warranty Deed | $43,900 | -- |
Similar Homes in Trinity, FL
Source: Stellar MLS
MLS Number: U8175299
APN: 30-26-17-0020-00000-3160
- 2336 Edelweiss Loop
- 2342 Edelweiss Loop
- 2126 Larchwood Ct
- 1810 Winsloe Dr
- 1535 Crossvine Ct
- 1717 Daylily Dr
- 1641 Bayfield Ct
- 1905 Firefern Ct
- 9807 Balsaridge Ct
- 1803 Roseroot Ct
- 10641 Firebrick Ct
- 10602 Hayden Ave Unit 294
- 2605 Cache Dr Unit 445
- 2614 Cimarron Dr Unit 456
- 2604 Cache Dr Unit 436
- 1638 Swamp Rose Ln
- 1826 Loch Haven Ct
- 2540 Coachlite Dr Unit 414
- 1801 Loch Haven Ct
- 10534 Golden Terrace
