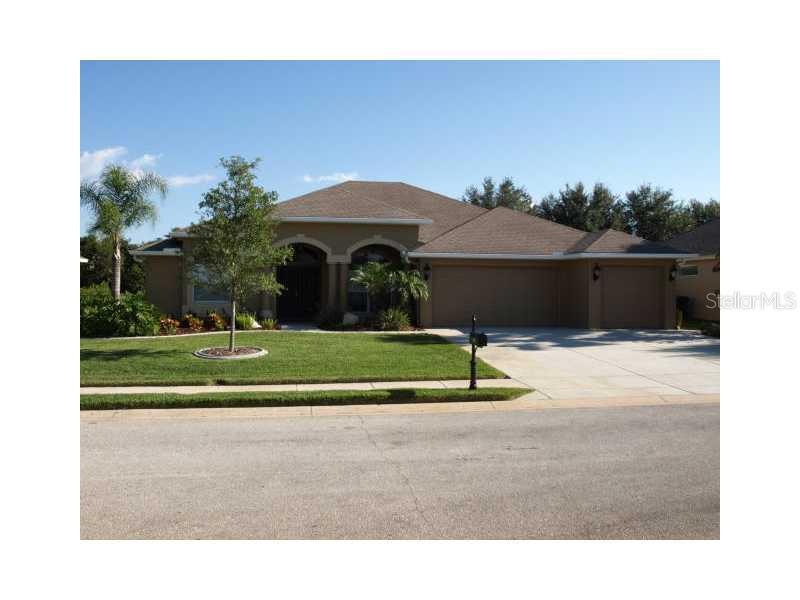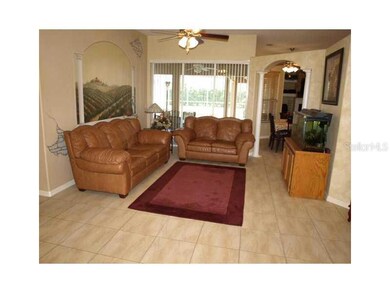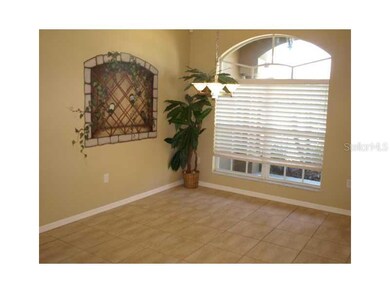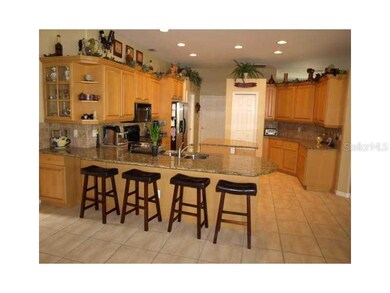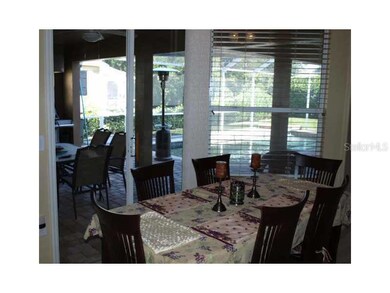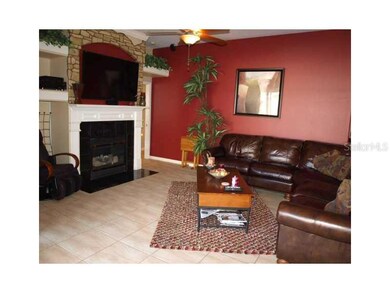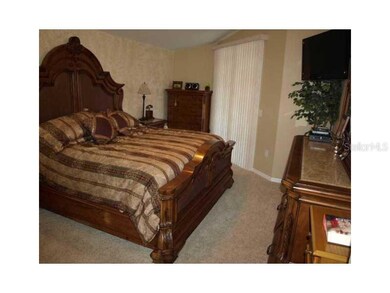
2325 Edelweiss Loop Trinity, FL 34655
Highlights
- Solar Heated Indoor Pool
- Gated Community
- Family Room with Fireplace
- Trinity Elementary School Rated A-
- Deck
- Wood Flooring
About This Home
As of December 2022Active with Contract Don't miss this immaculate, original owner home in the desirable Foxwood community of Trinity. This gated community has many amenities such as parks, playground, picnic area and is close to dining, shopping, schools, medical facilities, beaches and highways. This beautiful, spacious 2,824 heated square foot home, is move in ready and is loaded with upgrades. This fabulous pool home offers 4 bedrooms and a bonus room that can be a 5th bedroom, 3 baths and an oversized 3 car garage. Some of the many features and upgrades of this wonderful home include a tremendous upgraded kitchen with granite countertops, solid wood cabinets and stainless steel appliances, a large family room with a dry bar and a natural gas fireplace for those chilly nights, formal living and dining rooms, inside laundry with 1.5 year old washer and dryer, 4th bedroom with new hardwood floor currently being used as an office, huge master suite with custom walk in closets and a large master bath with dual sinks, garden tub with separate shower stall. There is a very impressive screened and pavered lanai/pool area, that has a very nice outdoor BBQ area. The pool is a salt water pool and is solar heated. This great home must be seen to be appreciated. Act Fast!!
Home Details
Home Type
- Single Family
Est. Annual Taxes
- $2,362
Year Built
- Built in 2004
Lot Details
- 0.26 Acre Lot
- Mature Landscaping
- Irrigation
- Landscaped with Trees
- Property is zoned MPUD
HOA Fees
- $58 Monthly HOA Fees
Parking
- 3 Car Attached Garage
- Garage Door Opener
Home Design
- Bi-Level Home
- Slab Foundation
- Shingle Roof
- Block Exterior
- Stucco
Interior Spaces
- 2,824 Sq Ft Home
- Dry Bar
- Ceiling Fan
- Gas Fireplace
- Blinds
- Sliding Doors
- Family Room with Fireplace
- Family Room Off Kitchen
- Separate Formal Living Room
- Breakfast Room
- Formal Dining Room
- Inside Utility
- Fire and Smoke Detector
- Attic
Kitchen
- Range
- Microwave
- Dishwasher
- Stone Countertops
- Solid Wood Cabinet
- Disposal
Flooring
- Wood
- Carpet
- Ceramic Tile
Bedrooms and Bathrooms
- 4 Bedrooms
- Split Bedroom Floorplan
- 3 Full Bathrooms
Laundry
- Laundry in unit
- Dryer
- Washer
Pool
- Solar Heated Indoor Pool
- Screened Pool
- Spa
- Fence Around Pool
Outdoor Features
- Deck
- Covered patio or porch
- Outdoor Grill
- Rain Gutters
Utilities
- Central Heating and Cooling System
- Gas Water Heater
- High Speed Internet
- Cable TV Available
Listing and Financial Details
- Visit Down Payment Resource Website
- Tax Lot 3160
- Assessor Parcel Number 30-26-17-0020-00000-3160
Community Details
Overview
- Fox Wood Ph 3 Subdivision
- The community has rules related to deed restrictions
Recreation
- Community Playground
Security
- Gated Community
Map
Home Values in the Area
Average Home Value in this Area
Property History
| Date | Event | Price | Change | Sq Ft Price |
|---|---|---|---|---|
| 12/16/2022 12/16/22 | Sold | $622,000 | -4.2% | $195 / Sq Ft |
| 11/20/2022 11/20/22 | Pending | -- | -- | -- |
| 10/20/2022 10/20/22 | For Sale | $649,000 | 0.0% | $203 / Sq Ft |
| 10/08/2022 10/08/22 | For Sale | $649,000 | 0.0% | $203 / Sq Ft |
| 10/07/2022 10/07/22 | Pending | -- | -- | -- |
| 09/16/2022 09/16/22 | Pending | -- | -- | -- |
| 09/02/2022 09/02/22 | For Sale | $649,000 | +136.0% | $203 / Sq Ft |
| 06/16/2014 06/16/14 | Off Market | $275,000 | -- | -- |
| 12/28/2012 12/28/12 | Sold | $275,000 | 0.0% | $97 / Sq Ft |
| 11/28/2012 11/28/12 | Pending | -- | -- | -- |
| 11/24/2012 11/24/12 | For Sale | $275,000 | -- | $97 / Sq Ft |
Tax History
| Year | Tax Paid | Tax Assessment Tax Assessment Total Assessment is a certain percentage of the fair market value that is determined by local assessors to be the total taxable value of land and additions on the property. | Land | Improvement |
|---|---|---|---|---|
| 2024 | $8,725 | $538,039 | $97,793 | $440,246 |
| 2023 | $8,686 | $538,029 | $75,563 | $462,466 |
| 2022 | $6,950 | $476,600 | $63,213 | $413,387 |
| 2021 | $6,028 | $360,798 | $57,749 | $303,049 |
| 2020 | $5,685 | $339,394 | $57,749 | $281,645 |
| 2019 | $5,439 | $320,961 | $57,749 | $263,212 |
| 2018 | $5,298 | $311,466 | $57,754 | $253,712 |
| 2017 | $5,400 | $311,684 | $57,754 | $253,930 |
| 2016 | $4,919 | $280,087 | $54,904 | $225,183 |
| 2015 | $4,853 | $270,370 | $54,904 | $215,466 |
| 2014 | $4,472 | $252,931 | $50,434 | $202,497 |
Mortgage History
| Date | Status | Loan Amount | Loan Type |
|---|---|---|---|
| Open | $497,600 | New Conventional | |
| Previous Owner | $300,000 | Unknown | |
| Previous Owner | $300,000 | Unknown | |
| Previous Owner | $150,000 | Unknown | |
| Previous Owner | $192,500 | New Conventional | |
| Previous Owner | $177,868 | New Conventional | |
| Previous Owner | $42,000 | Credit Line Revolving | |
| Previous Owner | $266,000 | Construction |
Deed History
| Date | Type | Sale Price | Title Company |
|---|---|---|---|
| Warranty Deed | $622,000 | Frontier Title Group | |
| Interfamily Deed Transfer | -- | Attorney | |
| Deed | $100 | -- | |
| Warranty Deed | $275,000 | Star Title Partners Of Palm | |
| Warranty Deed | $43,900 | -- |
Similar Homes in Trinity, FL
Source: Stellar MLS
MLS Number: U7565279
APN: 30-26-17-0020-00000-3160
- 2336 Edelweiss Loop
- 2342 Edelweiss Loop
- 2126 Larchwood Ct
- 1810 Winsloe Dr
- 1535 Crossvine Ct
- 1717 Daylily Dr
- 1641 Bayfield Ct
- 1905 Firefern Ct
- 9807 Balsaridge Ct
- 1803 Roseroot Ct
- 10641 Firebrick Ct
- 10602 Hayden Ave Unit 294
- 2605 Cache Dr Unit 445
- 2614 Cimarron Dr Unit 456
- 2604 Cache Dr Unit 436
- 1638 Swamp Rose Ln
- 1826 Loch Haven Ct
- 2540 Coachlite Dr Unit 414
- 1801 Loch Haven Ct
- 10534 Golden Terrace
