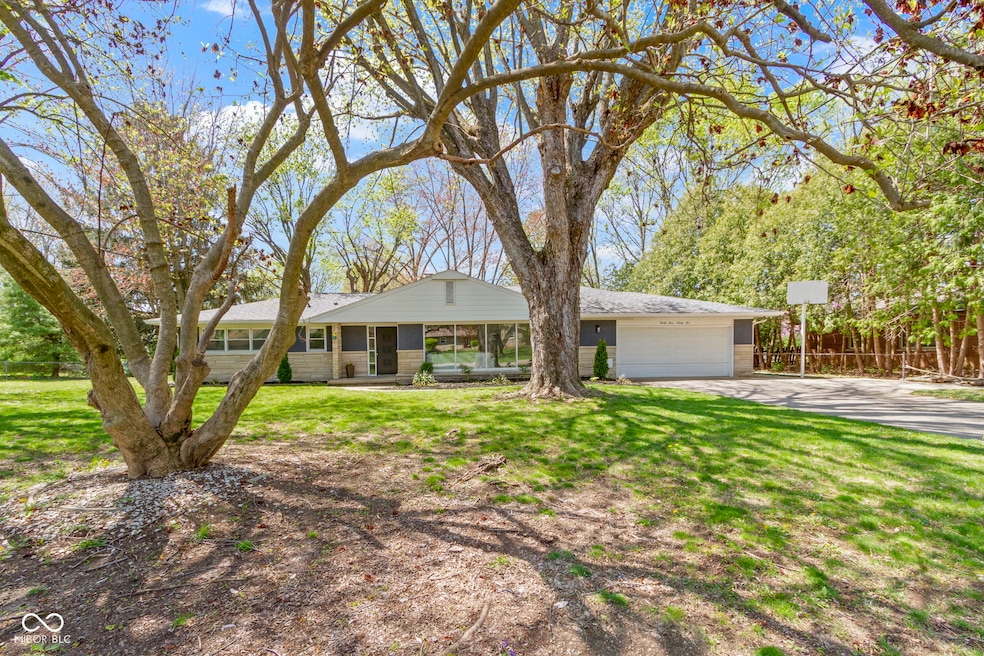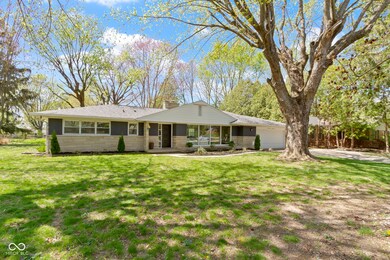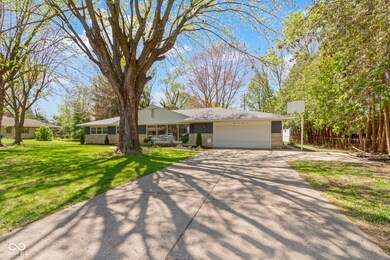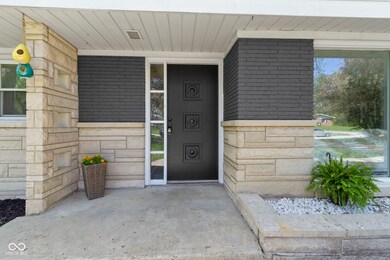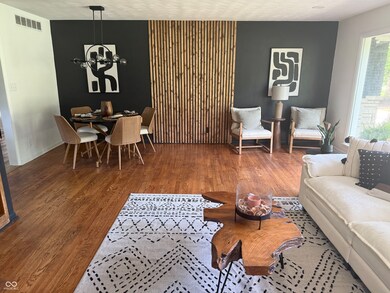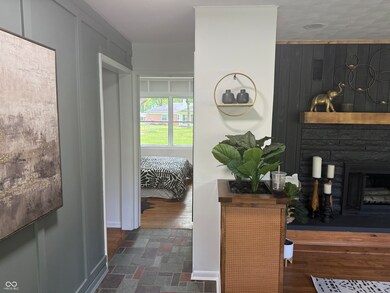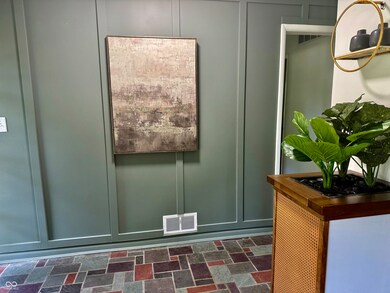
2325 Melody Ln Anderson, IN 46012
Highlights
- 0.43 Acre Lot
- Living Room with Fireplace
- Wood Flooring
- Mature Trees
- Ranch Style House
- No HOA
About This Home
As of June 2025Welcome Home! You'll love this 4 bedroom/1.5 bath (w/additional newly tiled shower in basement) mid century ranch w/fully finished basement, located in a beautiful wooded neighborhood setting on almost 1/2 acre! Lots of upgrades, while maintaining original features w/modern touches in this multi functional floor plan. Original slate tile entry w/batten board & upgraded planter box feature welcomes you to the massive living room/dining area, featuring a limestone fire place, original refinished cabinetry, gorgeous feature wall and original hardwoods. All new galley style eat in kitchen, w/40" cabinets, TWO large pantry cabinets, backsplash, granite, all new SS appliances & LVP, overlooking family room w/new carpet & batten board, new mudroom & new separated 4th bedroom/office area. All new main bathroom includes new double vanity, tile flooring & bath/shower tile surround. Large Primary bedroom features double closets w/built ins. All bedrooms have original hardwoods, 3rd bedroom features bookcase surround. Large finished basement includes new carpet, fireplace for a cozy space and massive laundry space w/laundry sink & tiled shower w/even more storage! Garage is finished, oversized & has several built in cabinets. Yard is perfect for entertaining w/private patio, patio lights. Also, a mini barn! So much storage! Massive windows throughout for lots of sunlight. Interior has been freshly painted, all new lighting, carpet throughout & new feature walls. Too many updates to mention!
Last Agent to Sell the Property
F.C. Tucker Company Brokerage Email: mari@talktotucker.com License #RB14051024 Listed on: 04/25/2025

Home Details
Home Type
- Single Family
Est. Annual Taxes
- $1,724
Year Built
- Built in 1957
Lot Details
- 0.43 Acre Lot
- Mature Trees
Parking
- 2 Car Attached Garage
Home Design
- Ranch Style House
- Brick Exterior Construction
- Block Foundation
- Stone
Interior Spaces
- Entrance Foyer
- Living Room with Fireplace
- 2 Fireplaces
- Combination Kitchen and Dining Room
- Attic Access Panel
Kitchen
- Electric Oven
- <<builtInMicrowave>>
- Dishwasher
- Disposal
Flooring
- Wood
- Carpet
- Laminate
Bedrooms and Bathrooms
- 4 Bedrooms
Finished Basement
- Partial Basement
- Fireplace in Basement
- Laundry in Basement
Outdoor Features
- Patio
Schools
- Highland Middle School
- Anderson Intermediate School
Utilities
- Forced Air Heating System
- Well
Community Details
- No Home Owners Association
- Norwood Hills Subdivision
Listing and Financial Details
- Assessor Parcel Number 480732300073000029
- Seller Concessions Not Offered
Ownership History
Purchase Details
Home Financials for this Owner
Home Financials are based on the most recent Mortgage that was taken out on this home.Purchase Details
Home Financials for this Owner
Home Financials are based on the most recent Mortgage that was taken out on this home.Purchase Details
Purchase Details
Purchase Details
Home Financials for this Owner
Home Financials are based on the most recent Mortgage that was taken out on this home.Purchase Details
Home Financials for this Owner
Home Financials are based on the most recent Mortgage that was taken out on this home.Purchase Details
Purchase Details
Home Financials for this Owner
Home Financials are based on the most recent Mortgage that was taken out on this home.Similar Homes in Anderson, IN
Home Values in the Area
Average Home Value in this Area
Purchase History
| Date | Type | Sale Price | Title Company |
|---|---|---|---|
| Warranty Deed | -- | Meridian Title | |
| Special Warranty Deed | $174,300 | None Listed On Document | |
| Special Warranty Deed | -- | None Listed On Document | |
| Sheriffs Deed | $188,272 | None Listed On Document | |
| Warranty Deed | $188,000 | Hall Render Killian Heath & Ly | |
| Deed | $128,000 | -- | |
| Deed | $128,000 | Absolute Title | |
| Quit Claim Deed | $98,430 | -- | |
| Deed | -- | -- |
Mortgage History
| Date | Status | Loan Amount | Loan Type |
|---|---|---|---|
| Previous Owner | $188,000 | VA | |
| Previous Owner | $123,358 | FHA | |
| Previous Owner | $125,681 | FHA |
Property History
| Date | Event | Price | Change | Sq Ft Price |
|---|---|---|---|---|
| 06/16/2025 06/16/25 | Sold | $285,000 | -5.0% | $117 / Sq Ft |
| 06/01/2025 06/01/25 | Pending | -- | -- | -- |
| 05/21/2025 05/21/25 | Price Changed | $299,900 | -1.6% | $124 / Sq Ft |
| 05/13/2025 05/13/25 | Price Changed | $304,900 | -1.6% | $126 / Sq Ft |
| 05/02/2025 05/02/25 | Price Changed | $309,900 | -3.1% | $128 / Sq Ft |
| 04/25/2025 04/25/25 | For Sale | $319,900 | +83.5% | $132 / Sq Ft |
| 02/18/2025 02/18/25 | Sold | $174,300 | -4.5% | $72 / Sq Ft |
| 01/16/2025 01/16/25 | Pending | -- | -- | -- |
| 12/18/2024 12/18/24 | Price Changed | $182,500 | -5.2% | $75 / Sq Ft |
| 11/18/2024 11/18/24 | For Sale | $192,500 | +2.4% | $79 / Sq Ft |
| 03/11/2022 03/11/22 | Sold | $188,000 | -3.6% | $81 / Sq Ft |
| 01/18/2022 01/18/22 | Pending | -- | -- | -- |
| 10/24/2021 10/24/21 | For Sale | $195,000 | +52.3% | $84 / Sq Ft |
| 04/27/2018 04/27/18 | Sold | $128,000 | -1.5% | $55 / Sq Ft |
| 03/05/2018 03/05/18 | Pending | -- | -- | -- |
| 01/23/2018 01/23/18 | Price Changed | $129,900 | -3.8% | $56 / Sq Ft |
| 11/04/2017 11/04/17 | For Sale | $135,000 | +35.0% | $58 / Sq Ft |
| 12/18/2013 12/18/13 | Sold | $100,000 | -5.6% | $60 / Sq Ft |
| 10/30/2013 10/30/13 | Pending | -- | -- | -- |
| 06/27/2013 06/27/13 | For Sale | $105,900 | -- | $64 / Sq Ft |
Tax History Compared to Growth
Tax History
| Year | Tax Paid | Tax Assessment Tax Assessment Total Assessment is a certain percentage of the fair market value that is determined by local assessors to be the total taxable value of land and additions on the property. | Land | Improvement |
|---|---|---|---|---|
| 2024 | $2,086 | $189,000 | $25,800 | $163,200 |
| 2023 | $1,725 | $156,500 | $24,500 | $132,000 |
| 2022 | $1,710 | $155,000 | $23,000 | $132,000 |
| 2021 | $1,580 | $143,100 | $22,800 | $120,300 |
| 2020 | $1,311 | $129,200 | $21,800 | $107,400 |
| 2019 | $1,303 | $126,100 | $21,800 | $104,300 |
| 2018 | $1,275 | $121,500 | $21,800 | $99,700 |
| 2017 | $1,053 | $115,300 | $21,800 | $93,500 |
| 2016 | $1,067 | $115,300 | $21,800 | $93,500 |
| 2014 | $2,271 | $113,500 | $21,800 | $91,700 |
| 2013 | $2,271 | $113,600 | $21,800 | $91,800 |
Agents Affiliated with this Home
-
Marianne Walker

Seller's Agent in 2025
Marianne Walker
F.C. Tucker Company
(317) 331-0227
12 in this area
61 Total Sales
-
Kelly Wood

Seller's Agent in 2025
Kelly Wood
RE/MAX At The Crossing
(317) 753-6656
39 in this area
182 Total Sales
-
Amanda Malone

Buyer's Agent in 2025
Amanda Malone
Epique Inc
(765) 643-3391
37 in this area
102 Total Sales
-
J
Seller's Agent in 2022
John Rhodes III
Rhodes Realty, LLC
-
J
Buyer's Agent in 2022
James Habegger
F.C. Tucker Company
-
Becky Boles

Seller's Agent in 2018
Becky Boles
Carpenter, REALTORS®
(765) 744-2091
67 in this area
120 Total Sales
Map
Source: MIBOR Broker Listing Cooperative®
MLS Number: 22034919
APN: 48-07-32-300-073.000-029
- 2316 Lake Dr
- 2239 Chevelle Ct
- 2133 Heather Rd
- 2126 Tartan Rd
- 2615 Alexandria Pike
- 3107 Waterfront Cir
- 2810 Cassell Dr
- 724 Iroquois Dr
- 724 Iroquois St
- 1342 S Durbin Dr
- 1004 Shepherd Rd
- 2726 Apache Dr
- 2704 Seminole Dr
- 0 Janet Ct
- 2829 Dakota Dr
- 2976 N Scatterfield Rd
- 2720 Seminole Ct
- 305 Mohawk St
- 143 E School St
- 2334 Poplar St
